List of listed objects in Sankt Veit an der Glan
The list of listed objects in Sankt Veit an der Glan contains the 69 listed , immovable objects of the municipality of Sankt Veit an der Glan .
Monuments
| photo | monument | Location | description | Metadata |
|---|---|---|---|---|
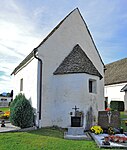
|
Karner ObjectID : 105305 |
KG location : Hörzendorf |
Located south of the parish church of Saint George . Rectangular Romanesque building with a mighty round apse. Flat ceiling. Ossuary in the basement. The entrance originally located in the east was later relocated to the north side. A fluted Roman pilaster as the lintel; inside a votive inscription for Jupiter Dolichenus by Ti. Claudius Quitilianus and Rutenia Severina (CIL III 4790). 1987 interior restoration. |
ObjectID : 105305 Status: § 2a Status of the BDA list: 2020-02-29 Name: Karner GstNr .: .2 Karner Hörzendorf, Sankt Veit an der Glan |

|
Catholic parish church hl. Georg and Friedhof ObjectID : 68356 |
KG location : Hörzendorf |
Documented in 1087, 1136 mentioned. Surrounded by a cemetery wall; Josef Pfefferle 1936 inscribed above the cemetery portal mosaic. Gothic church, Romanesque in the masonry of the nave. Extended to the west in the Baroque era (with an outer, southern gallery). Gothic choir with two-tiered buttresses; mighty Gothic tower on the south side of the choir, baroque bell storey, eight-sided curved pointed helmet; Baroque chapel addition on the north side of the choir. Slab roofs. |
ObjectID : 68356 Status: § 2a Status of the BDA list: 2020-02-29 Name: Catholic parish church hl. Georg and Friedhof GstNr .: .2 Parish Church Hörzendorf |

|
Niederdorf Castle ObjectID : 34839 |
Niederdorf 2 location KG: Niederdorf |
East of Hörzendorf. In the 16th century owned by the Hagen family. Renaissance building on a horseshoe-shaped floor plan, mid-16th century. Heavily renewed, one southern wing torn down. Remnants of sgraffito paintings around the portal and window. Over the south portal double coat of arms Hagen and Welzer. |
ObjectID : 34839 Status : Notification Status of the BDA list: 2020-02-29 Name: Niederdorf Castle GstNr .: .47 Niederdorf Castle |

|
Catholic branch church hl. John the Baptist ObjectID : 68360 |
Streimberg location KG: Niederdorf |
Mentioned in a document in 1266. Small Romanesque building with roof turrets in the east; wooden flat ceiling with painted moldings, high windows. Arched round apse. 1997 New roofing with stone slabs. In the masonry of the church there are numerous spoils from Roman times grave structures, including a fragment of an Attis relief on the north-western outer corner (CSIR II / 5, 664), on the southeastern outer corner a relief fragment with a servant depiction (CSIR II / 5, 661), and also frieze beams with vegetal ornaments ( CSIR II / 5, 530, 540) and, above the portal, part of a ridge cap with medusenartiger protome (CSIR II / 5, 602). |
ObjectID : 68360 Status: § 2a Status of the BDA list: 2020-02-29 Name: Kath. Filialkirche hl. John the Baptist GstNr .: .44 Filialkirche Streimberg |

|
Karlsberg Castle Ruins ObjectID : 34831 |
Karlsberg location KG: projecting |
On a wooded mountain cone over 700 meters high. The former Romanesque castle was built by Karl von Projern (verifiably 1137–1164), his son (?) (Died 1214) called himself Wichard I von Karlsberg in 1169. Since 1245 the Karlsberg Marshals were of Carinthia . In 1294 the castle fell to the Tyrolean Konrad von Aufenstein († 1338). 1368 to the Habsburgs. Remains of the Romanesque keep on the highest point, originally at least four floors, the corners with marble blocks, blown up before 1688 (due to dilapidation). To the north of it on the precipice there is a square Romanesque Vorwerksturm. Remains of the side walls and apse of the chapel. |
ObjectID : 34831 Status : Notification Status of the BDA list: 2020-02-29 Name: Burgruine Karlsberg GstNr .: 157 Burg Karlsberg, Carinthia |

|
Karlsberg Palace ObjectID : 34832 |
Karlsberg 1 location KG: projecting |
West of the castle ruins. 17th century construction with changes in the 19th century, eastern chapel extension in the 18th century. Probably built in the second third of the 17th century under Karl-Rudolf Baron von Wangler. In 1687 Cardinal Johann Freiherr von Goëss acquired Karlsberg; since then owned by the Goëss family. Two-storey building set around a rectangular courtyard. The lintel windows on the upper floor. Basket-arched west portal marked 1697, between the curved gable ends, the coat of arms of Count Goëss. |
ObjectID : 34832 Status : Notification Status of the BDA list: 2020-02-29 Name: Schloss Karlsberg GstNr .: .22 / 2; .22 / 1 Karlsberg Castle (Sankt Veit an der Glan) |
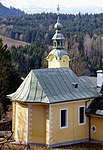
|
Castle Chapel St. Karl Borromeo ObjectID : 105333 |
Karlsberg 1 location KG: projecting |
On the south side , the chapel of St. Karl Barromäus donated by Count Johann Anton Goëss in 1728 was built on a little higher ; above the northwest corner of the chapel a bell tower with a lantern and an onion helmet. Stairs to the west entrance. In the southern conche altar inscribed 1695, aedicula above a small base with side console figures under canopy arches, split segment gable with a small image in the halo, acanthus ornamentation on the base, entablature and canopies, painting (by Ferdinand Steiner?) St. Karl Barromäus, side carved figures Saint Peter and John the Evangelist; in the blasted gable, transversely oval image of Mary with reclining baby Jesus, in a carved frame, putti heads in clouds, angels carved to the side. Oratory on the north wall (used secondary), around 1730, crowned by two carved angel figures holding the double coat of arms of Cardinal von Gurk, Baron von Goëss (died 1697). On the walls there are carved figures of saints from the first half of the 18th century. Two vestry cupboards from the end of the 17th century. Painting on the aisle, with coat of arms SB von Lind, inscribed 1516. Bell by Georg Seisser , inscribed 1638. |
ObjectID : 105333 Status : Notification Status of the BDA list: 2020-02-29 Name: Schlosskapelle hl. Karl Borromäus GstNr .: .22 / 2; .22 / 1 Karlsberg Castle Chapel (Carinthia) |

|
Catholic branch church hl. Martin und Friedhof ObjektID : 105310 |
Karnberg 76 location KG: projecting |
The church is a small Gothic building; in the 19th century it was rebuilt and the tower added. The furnishings include a carved high altar (around 1680) and a late Gothic winged altar. |
ObjectID : 105310 Status: § 2a Status of the BDA list: 2020-02-29 Name: Kath. Filialkirche hl. Martin und Friedhof GstNr .: .76 Church of Karnberg |

|
Vicarage ObjectID : 62720 |
Projern 1 location KG: Projern |
Southwest of the parish church, two-storey building, painted corner blocks from the 16th century, baroque window baskets. |
ObjectID : 62720 Status: § 2a Status of the BDA list: 2020-02-29 Name: Pfarrhof GstNr .: .1 / 1 |

|
Catholic parish church hl. Rupertus und Friedhof ObjektID : 62719 |
Projern 5, first floor location KG: Projern |
Surrounded by a cemetery wall. First documented in 1388, but probably founded in the 11th century. The core of the Romanesque building was modified in the 16th and 18th centuries. Late Gothic choir with two-tiered buttresses. Presented baroque west tower with pointed helmet from 1884. 1994 Restoration of tower facades. On the west facade and north-west corner numerous Roman-era relief-decorated spoils , including a relief with a depiction of a sacrificial servant (CSIR II / 3, 227) and a corner pillar with two scribe representations, as well as individual relief-decorated grave components with depictions of animal hunts (CSIR II / 5, 576) and mythical creatures (CSIR II / 4, 374, 375, 376) and the fragment of a genius relief (CSIR II / 4, 347). In the north wall fragments of grave structures such as a sacrificial servant relief, a piece of frieze beam depicting a mythical creature and an architrave piece with a vegetable ornament (C 186, 71). |
ObjectID : 62719 Status: § 2a Status of the BDA list: 2020-02-29 Name: Catholic parish church hl. Rupertus und Friedhof GstNr .: .5 Parish Church St. Rupertus in Projern |
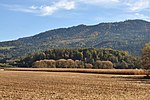
|
Late antique hilltop settlement Gratzerkogel ObjektID : 42173 |
Gratzerkogel location KG: St. Donat |
Roman-era fort southwest of Stadlhof Palace, between the main road and the railway, a wooded hill. Located on an important north-south connection, built in the 5th century AD by the remaining population of the provincial capital Virunum, which at that time had already been abandoned, as the last central residence of the Virunese bishop over older predecessor buildings. This second period of settlement by Avars - Slavs invasion ended around 600 AD by the destruction of the fort. Outlines of two early Christian church buildings arranged parallel to one another exposed. Northern building single-nave hall church with east-facing round apse and free-standing semicircular priest's bench. To the south of it, a single-nave, rectangular hall church with a free-standing horseshoe-shaped priest's bench and attached sacristy in the north. Associated burial ground in the valley area towards the ancient thoroughfare (today's old state road). |
ObjektID : 42173 Status : Notification Status of the BDA list: 2020-02-29 Name: Spätantike Höhensiedlung Gratzer Kogel GstNr .: 1289/2; 1299; 1311; 1803/1; 1293/1; 1297; 1295; 1302/1 Gratzerkogel near Sankt Donat |

|
Stadelhof ObjectID : 34841 |
Pflugern 12 KG location : St. Donat |
South of St. Donat raised above the main road. Mentioned in a document in 1599, it got its present form around 1770/1780. Seven- and three-axis system with two recessed single-axis side wings. Remarkable late baroque west facade. |
ObjectID : 34841 Status : Notification Status of the BDA list: 2020-02-29 Name: Stadelhof GstNr .: .158 Stadlhof Castle, Pflugern, Sankt Veit an der Glan |

|
Catholic parish church hl. Donatus and cemetery ObjectID : 63010 |
Hochosterwitzer Straße 10 KG location : St. Donat |
The essentially Romanesque building is equipped with a baroque high altar (1749, Johann Pacher workshop) and two side altars from the 17th century. Numerous Roman period inscription stones, sculptures and reliefs from the grave fields of Virunum are built into the church, some also in the churchyard wall. |
ObjectID : 63010 Status: § 2a Status of the BDA list: 2020-02-29 Name: Catholic parish church hl. Donatus and cemetery GstNr .: .10 parish church hl. Donatus, St. Donat (St. Veit an der Glan) |

|
Cemetery chapel ObjectID : 68359 |
KG location : St. Donat |
ObjectID : 68359 Status: § 2a Status of the BDA list: 2020-02-29 Name: Friedhofskapelle GstNr .: 203/2 Friedhofskapelle St. Donat |
|

|
Catholic branch church hl. Andreas ObjectID : 68358 |
St. Andrä location KG: St. Donat |
The small Romanesque church with a late Gothic choir with ribbed vaults was restored in the second half of the 19th century after being profaned in the meantime and contains three simple baroque altars. Slab roof and roof turret. |
ObjectID : 68358 Status: § 2a Status of the BDA list: 2020-02-29 Name: Kath. Filialkirche hl. Andreas GstNr .: .50 Filialkirche hl. Andreas, Glandorf (St. Veit an der Glan) |

|
Herrenhaus, Schletterhof ObjectID : 34795 |
Donatusweg 2 KG location : St. Donat |
The representative two-story mansion was built over an older core in the 17th century. Facade design in the middle of the 19th century. |
ObjectID : 34795 Status : Notification Status of the BDA list: 2020-02-29 Name: Herrenhaus, Schletterhof GstNr .: .4 / 1 Schletterhof, Sankt Donat |
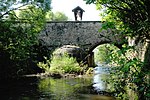
|
Stone vault bridge and figure shrine St. Johannes Nepomuk ObjectID : 105329 |
Glandorf location KG: St. Donat |
The two-arched, brick bridge from the 18th century carries a statue of John Nepomuk from the same period. |
ObjectID : 105329 Status: § 2a Status of the BDA list: 2020-02-29 Name: Stone vault bridge and figure picture stick hl. Johannes Nepomuk GstNr .: 1819/2; 1750/14; 1750/15 stone bridge Nepomuk Glandorf |

|
District Court ObjectID : 63270 |
Richtstrasse 9 KG location : St. Veit an der Glan |
The district court is a three-story, 13-axis building with a facade tower that was built in 1926. In 1998 the prison house was rebuilt. |
ObjectID : 63270 Status : Notification Status of the BDA list: 2020-02-29 Name: District Court GstNr .: .569 |

|
Polytechnic, elementary and music school ObjectID : 63276 |
Bahnhofstrasse 11 KG location : St. Veit an der Glan |
The school building is a monumental three-storey three-wing building with a late historical facade structure, which was built according to plans by Michael Wank. The middle wing was built in 1892, the northwest wing followed in 1899 and the southeast wing in 1907. |
ObjektID : 63276 Status: § 2a Status of the BDA list: 2020-02-29 Name: Polytechnikum, Volks-, Musikschule GstNr .: .379 / 1; .379 / 2; .379 / 3 Polytechnic St Veit an der Glan |

|
City fortifications (complete system) and archaeological find hope area (former fortifications) ObjectID : 67865 |
Botengasse location KG: St. Veit an der Glan |
Most of these are public traffic areas just outside the fortifications that are still visible today, some of which are considered archaeological areas of hope.
Note: The impressive preserved parts of the city fortifications are separately protected, see city fortifications |
ObjectID : 67865 Status: § 2a Status of the BDA list: 2020-02-29 Name: City fortifications (complete system) and archaeological discovery area (former fortifications) GstNr .: 55; 56; 996/2; 1024/4; 1047/1; 1052/2; 1054/6; 1059/16; 1059/24; 1060/5; 1063/4; 996/10; 992; 996/17 Fortifications of Sankt Veit an der Glan |
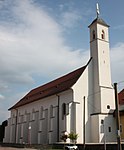
|
Monastery / Collegiate Church To Our Lady ObjectID : 63312 |
Bürgergasse location KG: St. Veit an der Glan |
The church, which formerly belonged to a monastery, is an elongated early Gothic building with massive buttresses and a slim tower, on the south side with baroque chapels and sacristies. In the vault, relief stones from the 14th century. The furnishings include the baroque high altar (a major work by Johann Pacher), a remarkable organ (parapet positive below the main work in a common box) and several old grave slabs. |
ObjectID : 63312 Status: § 2a Status of the BDA list: 2020-02-29 Name: Monastery / Collegiate Church To our dear Ms. GstNr .: .131 Monastery church Our dear lady, St. Veit an der Glan |

|
So-called. Herzogsburg including the subsequent part of the city wall ObjectID : 34819 |
Burggasse 9 KG location : St. Veit an der Glan |
The facility on the northeast corner of the old town, which essentially dates back to the 13th century, was expanded as a sovereign armory in the 1520s. It consists of the simple east wing with Gothic portals, a square corner tower in the northeast, the north wing with arbors, and the west wing (residential wing) with two-story arcades. Late Gothic stone walls on windows and doors; partly still iron doors from the construction period. |
ObjectID : 34819 Status : Notification Status of the BDA list: 2020-02-29 Name: Sog. Herzogsburg including the subsequent part of the city wall GstNr .: .38 Herzogsburg Sankt Veit an der Glan |

|
Residential building ObjectID : 130996 since 2017 |
Burggasse 11 KG location : St. Veit an der Glan |
The core of the building, which dates back to the 13th century, has remarkable cellar vaults and borders the castle and the city wall. |
ObjectID : 130996 Status : Notification Status of the BDA list: 2020-02-29 Name: Residential building GstNr .: .39 Burggasse 11, St. Veit an der Glan |

|
Wayside shrine, Friesacher Kreuz ObjectID : 93034 |
Friesacher Straße KG location : St. Veit an der Glan |
The Friesacher Kreuz, also known as Kölnhofer Kreuz, is at the intersection of Friesacher Straße - Kölnhofallee. The high base of the arched, open stone sculpture is marked 1602. The top gable and helmet date from the 19th century. |
ObjectID : 93034 Status: § 2a Status of the BDA list: 2020-02-29 Name: Bildstock, Friesacher Kreuz GstNr .: 74 Friesacher Kreuz |

|
Villa / Country House ObjectID : 93012 |
Glangasse 71 KG location : St. Veit an der Glan |
The mansion from the second quarter of the 18th century was part of a paper mill that existed from 1550 to 1863. The baroque two-storey house with a basket arched entrance portal, saddle roof and giant pilaster arrangement has an ornamental window frame, which is partly plastic and partly painted. |
ObjectID : 93012 Status: § 2a Status of the BDA list: 2020-02-29 Name: Villa / Landhaus GstNr .: 763 Glangasse 71, St Veit an der Glan |

|
Mint Tower ObjectID : 93013 |
Grabenstrasse 32 KG location : St. Veit an der Glan |
In 1220, the oldest surviving coin with a German inscription in the German-speaking area was minted in St. Veit: a half-bracteate with the image of the Duke and St. Vitus as well as a cross and stars on the reverse. |
ObjectID : 93013 Status: § 2a Status of the BDA list: 2020-02-29 Name: Münzturm GstNr .: .213 / 3 |

|
Rondelle / Münzturm ObjectID : 34817 |
Grabenstrasse 39 KG location : St. Veit an der Glan |
The bastion tower, designated 1532 and later heavily renovated, is located on the northwest corner of the city wall. |
ObjectID : 34817 Status : Notification Status of the BDA list: 2020-02-29 Name: Rondelle / Münzturm GstNr .: .214 / 1 Fortifications of Sankt Veit an der Glan |

|
Bowl fountain ObjectID : 93017 |
Hauptplatz location KG: St. Veit an der Glan |
The bowl fountain consists of a polygonal step base, a pedestal with coats of arms from 1566, a large marble bowl from a Roman fountain from Virunum and, as a crown, the bronze figure of the Schüsselbrunnbartele, probably the representation of a city official from the late 15th century. |
ObjectID : 93017 Status: § 2a Status of the BDA list: 2020-02-29 Name: Schüsselbrunnen GstNr .: 1063/1 Schüsselbrunnen in Sankt Veit an der Glan |

|
Plague / Trinity Column ObjectID : 68352 |
Hauptplatz location KG: St. Veit an der Glan |
The plague column was built in 1715/1716 by Angelo de Putti from St. Veiter marble. It consists of an octagonal step base, a baluster border with pine cones, a two-storey square structure with a final three-sided obelisk. On the east side there is a table altar with the grave figure of St. Rosalia. On the basement there is an inscription plaque and the imperial eagle with the city arms. The statues of Maria Immaculata, the plague saints Sebastian and Rochus and two other saints stand on the wide cornice. At the foot of the obelisk sit God the Father and Son, above which the Holy Spirit dove is attached. The obelisk is crowned by the eye of God. |
ObjektID : 68352 Status: § 2a Status of the BDA list: 2020-02-29 Name: Pest- / Dreifaltigkeitssäule GstNr .: 1063/1 Pestsäule Sankt Veit an der Glan |

|
Florianibrunnen (Walter von der Vogelweide-Brunnen) ObjektID : 68349 |
Hauptplatz location KG: St. Veit an der Glan |
The wide, polygonal basin of the fountain was probably built after the fire of 1676 and increased in the 19th century by the two-part shell structure. The bronze figure created by Lajos Szadai in 1960 represents Walther von der Vogelweide and replaced the original Floriani statue. |
ObjectID : 68349 Status: § 2a Status of the BDA list: 2020-02-29 Name: Florianibrunnen (Walter von der Vogelweide-Brunnen) GstNr .: 1063/1 |

|
Town Hall / Municipal Office ObjectID : 63358 |
Hauptplatz 1 KG location : St. Veit an der Glan |
The town hall is a three-storey building with a Gothic core. The late Baroque ornate facade is one of the most important in Carinthia. The three-storey arcade courtyard dates back to the 16th century and was roofed over in 1998. One hall of the building was given a richly stuccoed ceiling in 1754. |
ObjectID : 63358 Status: § 2a Status of the BDA list: 2020-02-29 Name: City Hall / Municipal Office GstNr .: .1; .12 Town hall of Sankt Veit an der Glan |

|
Bürgerhaus ObjektID : 34821 |
Hauptplatz 2 KG location : St. Veit an der Glan |
The three-storey, five-axis building with a late Gothic core was given a new facade in the second quarter of the 19th century. At the corner of Pogatschniggasse, under a Gothic canopy with a new roof, there is a wooden figure of the Child Jesus as Savior from the mid-16th century. The arcade courtyard was connected to the town hall in 1974 and houses a lapidarium. |
ObjectID : 34821 Status : Notification Status of the BDA list: 2020-02-29 Name: Bürgerhaus GstNr .: .2 Sankt Veit an der Glan - Hauptplatz 2 |

|
Gasthaus Zur Post ObjectID : 34822 |
Hauptplatz 6 KG location : St. Veit an der Glan |
The central part of the wide six-axis facade has a coupled Renaissance window with heavily renewed baroque stucco frames. The house sign of the track millers can be seen on the arched portal. A Roman stone serves as a vault support in the hallway. The stone comes from a votive altar for Victoria from 267 AD. Next to it is a simply profiled late Gothic portal wall with two house signs. On the upper floor there is a wide, ridge-vaulted late Gothic hall. The two-storey Gothic rear building has ground floor arbors and an open corridor above with a simple ogival Gothic gate walls and iron doors. |
ObjectID : 34822 Status : Notification Status of the BDA list: 2020-02-29 Name: Gasthaus Zur Post GstNr .: .6 Sankt Veit an der Glan - Hauptplatz 6 |
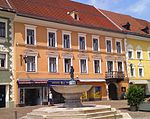
|
Bürgerhaus ObjektID : 34823 |
Hauptplatz 7 KG location : St. Veit an der Glan |
The town house, which is essentially late medieval, with a wicker baroque portal, was renovated around 1900 on the facade of the square. The open square staircase is decorated with Tuscan columns from the 17th century. The small square courtyard has late medieval arcades and doors. In the larger courtyard there are three-storey pointed and round arched arcades from the first half of the 16th century. Vaulted forums from the 16th century have been preserved from the basement to the upper floor. |
ObjectID : 34823 Status : Notification Status of the BDA list: 2020-02-29 Name: Bürgerhaus GstNr .: .7 Sankt Veit an der Glan - Hauptplatz 7 |

|
Bürgerhaus ObjektID : 42718 |
Hauptplatz 9 KG location : St. Veit an der Glan |
The house is essentially a late Gothic three or two-story building with early Baroque changes. The facades were in the 18./19. Century renewed. The rectangular portal with the house sign is labeled 1692. The courtyard facade facing the square has a three-story arcade front. |
ObjectID : 42718 Status : Notification Status of the BDA list: 2020-02-29 Name: Bürgerhaus GstNr .: .9 |

|
Bürgerhaus, Carinthia House ObjectID : 34824 |
Hauptplatz 10 KG location : St. Veit an der Glan |
The three-storey, six-axis house with an early Baroque main facade stands at the intersection of the two square and street axes dividing the old town. In front of the portal is a three-storey porch made of bay-like arbors from the mid-16th century. The hall on the first floor dates from the same time. |
ObjectID : 34824 Status : Notification Status of the BDA list: 2020-02-29 Name: Bürgerhaus, Carinthia-Haus GstNr .: .45 Bürgerhaus, Carinthia-Haus, Gothic, Hauptplatz 10, Sankt Veit an der Glan |
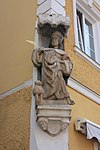
|
Stone figure of St. Vitus (Veit) with console, niche and canopy ObjectID : 80735 since 2017 |
Hauptplatz 14 KG location : St. Veit an der Glan |
The late Gothic stone figure of St. Vitus on the facade dates from around 1460/1470. |
ObjectID : 80735 Status : Notification Status of the BDA list: 2020-02-29 Name: Stone figure of St. Vitus (Veit) with console, niche and canopy GstNr .: .100 stone figure Vitus Hauptplatz St Veit |

|
Bürgerhaus ObjektID : 34825 |
Hauptplatz 15 KG location : St. Veit an der Glan |
The house with a five-axis Josephine facade with simple pilasters has a late Gothic arched portal and above it a bay window on consoles. On all four sides of the courtyard there are late Gothic arbors and arcades from the 16th and 17th centuries. In the northern corner there is an older tower that extends through all three floors. |
ObjectID : 34825 Status : Notification Status of the BDA list: 2020-02-29 Name: Bürgerhaus GstNr .: .101 / 1 Sankt Veit an der Glan - Hauptplatz 15 |

|
Bürgerhaus, Rathauscafe ObjectID : 34826 |
Hauptplatz 19 KG location : St. Veit an der Glan |
The house has a baroque facade from 1730 with stuccoed pilasters and rich window frames. |
ObjectID : 34826 Status : Notification Status of the BDA list: 2020-02-29 Name: Bürgerhaus, Rathauscafe GstNr .: .105 |

|
Bürgerhaus ObjektID : 34827 |
Hauptplatz 23 KG location : St. Veit an der Glan |
The core of the three-storey house with a small arbor is from the 15th / 16th. Century and was renewed after the city fire of 1826 on the facade. The building has late medieval portals and vaults on all floors. There is a light pillar on the first floor. In the barrel-vaulted entrance there is a late Gothic corbel portal. Curved arbors from the first half of the 16th century have been preserved in the courtyard. |
ObjectID : 34827 Status : Notification Status of the BDA list: 2020-02-29 Name: Bürgerhaus GstNr .: .109 / 1 |

|
District Authority ObjectID : 34828 |
Hauptplatz 28 KG location : St. Veit an der Glan |
The house was built around 1780 on the site of the medieval 14-Nothelferkirche. The seven-axis, three-storey building with rusticated plinth has a classical pilaster facade. The windows are decorated with heavy gable crowns and sparing plaited ornamentation. The basket arch portal from the end of the 18th century, framed by pilasters, was given a modern coat of arms. The service wing to the north has lancet barrel vaults from the 16th and 17th centuries. Century. |
ObjectID : 34828 Status : Notification Status of the BDA list: 2020-02-29 Name: District administration GstNr .: .116 District administration Sankt Veit |

|
Transport Museum ObjectID : 63359 |
Hauptplatz 29 KG location : St. Veit an der Glan |
The three-storey, four-axle house with a simple facade from the middle of the 19th century and simple pillar arcades on the courtyard side has late medieval vaults on the first floor and on the ground floor and a hall with a central support in the basement. Two memorial stones on the house commemorate the Carinthian referendum. A transport museum is housed in the building. |
ObjectID : 63359 Status: § 2a Status of the BDA list: 2020-02-29 Name: Verkehrsmuseum GstNr .: .117 |

|
Fire station ObjectID : 70987 |
Herzog Bernhard Platz 7 KG location : St. Veit an der Glan |
The former barracks has simple arched arcades in the rear building, lancet barrel vaults with plastered ridges and a central column room from the 16th century. It served the city fire department as a fire station until 2017. |
ObjectID : 70987 Status: § 2a Status of the BDA list: 2020-02-29 Name: Feuerwehrhaus GstNr .: .77 / 1 Former fire station in Sankt Veit an der Glan |
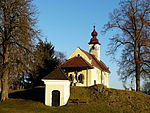
|
Maria Loreto Calvary Chapel and Way Chapel ObjectID : 92999 |
Kalvarienbergstraße KG location : St. Veit an der Glan |
The simple chapel with stone slab roof, built in 1658, is equipped with altars by Johann Pacher. The original baroque wall painting was exposed in 1990. A baroque wayside shrine by Johann Pacher belongs to the way of the cross on the Kalvarienberg. |
ObjectID : 92999 Status: § 2a Status of the BDA list: 2020-02-29 Name: Kalvarienbergkapelle Maria Loreto and Wegkapelle GstNr .: 341/3; .304 St Veit Calvary Chapel |
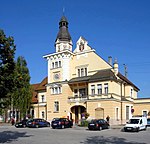
|
Reception building ObjectID : 63289 |
Karl-Wagner-Platz 1 KG location : St. Veit an der Glan |
The station is an elongated, 1-2-storey, late historical building built by Hans Granichstaedten between 1911 and 1913. The terminal building has an ornamental gable and a protruding bell tower with a crenellated cornice and an octagonal lantern on the main facade. The iron structures from the construction period have been preserved on the platforms. |
ObjectID : 63289 Status : Notification Status of the BDA list: 2020-02-29 Name: Reception building GstNr .: .490 St. Veit an der Glan station |

|
Catholic Parish Church, City Parish Church of the Holy Trinity ObjectID : 63261 |
Kirchplatz location KG: St. Veit an der Glan |
The city parish church is a large choir tower church with multiple stepped buttresses and a large Romanesque funnel portal, redesigned at the end of the 19th century. Numerous old tombstones and slabs on the outer wall. The arcades in the three-aisled nave come from the Romanesque building; the initially late Gothic organ gallery was rebuilt and expanded several times. The baroque interior is only partially preserved due to a fire (1829); Altars by Johann Pacher. |
ObjektID : 63261 Status: § 2a Status of the BDA list: 2020-02-29 Name: Catholic Parish Church, City Parish Church Hl. Trinity GstNr .: .152 City Parish Church Hl. Trinity - St Veit an der Glan |

|
Rectory ObjectID: 63257 |
Kirchplatz 1 KG location : St. Veit an der Glan |
The vicarage is a modernized, essentially late medieval, three-storey building with pillar arcades on the southeast side. A stone relief of the Holy Trinity from the 18th century is attached to the facade. In the entrance hall there is a sandstone relief of the Tumba Konrad von Kraig († 1392), which originally comes from the monastery church. It shows the enthroned Mother of God, a founder and the princes of the apostles Peter and Paul. The staircase was provided with a grille made in the 17th century from the Floriani Chapel, which was demolished around 1900. |
ObjectID: 63257 Status: § 2a Status of the BDA list: 2020-02-29 Name: Pfarrhof GstNr .: .82 / 1; 41 Pfarrhof Sankt Veit an der Glan |

|
Karner St. Michael ObjectID : 68351 |
Kirchplatz location KG: St. Veit an der Glan |
The Karner is essentially a Romanesque round building with a late Gothic vault from the 15th century. In 1930 it was transformed into a war memorial; The corresponding painting by Suitbert Lobisser was painted over again in 1958. The Karner contains a remarkable, larger-than-life late Gothic crucifix. |
ObjectID : 68351 Status: § 2a Status of the BDA list: 2020-02-29 Name: Karner hl. Michael GstNr .: .153 Karner St. Michael, St. Veit an der Glan |

|
Bürgerhaus, back wing of Hauptplatz 15 ObjectID : 34833 |
Kirchplatz 6 KG location : St. Veit an der Glan |
Description at Hauptplatz 15 . |
ObjectID : 34833 Status : Notification Status of the BDA list: 2020-02-29 Name: Bürgerhaus, back wing of Hauptplatz 15, GstNr .: .101 / 2 |
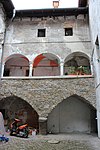
|
Bürgerhaus ObjektID : 34829 |
Botengasse 1 KG location : St. Veit an der Glan |
The house with its late medieval core has a simple five-axis facade from the 19th century facing Herzog-Bernhard-Platz; remnants of the plaster decor from around 1600 have been preserved on the facade facing Botengasse. The inner courtyard has three-story arcades on two sides, which are partially walled up on the second floor. On the street-side ground floor there are two late medieval rooms. One has a star vault with stucco ridges on an eight-sided central pillar, the other has a barrel vault with staggered stab caps. |
ObjectID : 34829 Status : Notification Status of the BDA list: 2020-02-29 Name: Bürgerhaus GstNr .: .75 Botengasse 1, St Veit an der Glan |

|
Kölnhof Palace ObjectID : 34830 |
Kölnhofallee 17 KG location : St. Veit an der Glan |
The castle, which goes back to an older building, was rebuilt and expanded at the end of the 18th century by Johann Georg Hagenauer ; early classicist facade design. 15th century vaults and Gothic, forged window bars have been preserved on the ground floor. |
ObjectID : 34830 Status : Notification Status of the BDA list: 2020-02-29 Name: Schloss Kölnhof GstNr .: .235 / 1 Schloss Kölnhof |
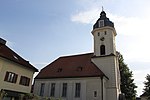
|
Evang. Parish church AB and rectory ObjectID: 63307 |
Martin-Luther-Straße 1 KG location : St. Veit an der Glan |
The Evangelical Church, built in 1910/12, is a youth work of Friedrich Ohmann's student Julius Schulte . The late Art Nouveau building with secessionist details and Baroque elements has a four-bay hall with a barrel vault set off above the windows. The tower is to the west of the nave and the rectory is attached to the south. In the mansard helmet of the tower there is a room that was used by the city fire brigade as a viewing platform. Inside the church hides a pulpit altar with a majolica relief on the altar wall, which depicts the teaching Christ. The tower facades were restored in 1994, the colors from 1914 were restored during the interior restoration in 1987. |
ObjectID: 63307 Status: § 2a Status of the BDA list: 2020-02-29 Name: Evang. Parish church AB and rectory GstNr .: .474 Evangelical Church St Veit |
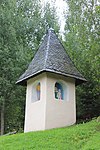
|
Alignment Cross of St. Veit an der Glan ObjectID : 105328 |
Muraunberg location KG: St. Veit an der Glan |
The massive, square niche shrine from the 16th century is covered by a pyramid-shaped stone slab roof. |
ObjectID : 105328 Status: § 2a Status of the BDA list: 2020-02-29 Name: Richtkreuz von St. Veit an der Glan GstNr .: 662/3 Richtkreuz, St Veit an der Glan |

|
Former Bürgerspital and Spitalskirche ObjectID : 63259 |
Oktoberplatz 5 KG location : St. Veit an der Glan |
The former citizens' hospital is essentially a medieval building complex, which was expanded in the 17th century and provided with arbors and arcades in the courtyard. The hospital church, a small Gothic building, was profaned. |
ObjectID : 63259 Status: § 2a Status of the BDA list: 2020-02-29 Name: Former Bürgerspital and Spitalskirche GstNr .: .127; .128; 584; .129 Former citizen hospital , St Veit an der Glan |
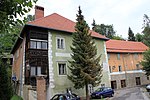
|
Residence in the Däber ObjektID : 34840 |
Parkgasse 8 KG location : St. Veit an der Glan |
The residence in the Däber is a former aristocratic residence from the end of the 16th century. The three or two-story building has a hook-shaped floor plan. Sgraffito decor from the late 16th century is attached to the east wing. The interiors have vaults and tram ceilings. The facility was changed several times, the last one being rebuilt in 1994. |
ObjektID : 34840 Status : Notification Status of the BDA list: 2020-02-29 Name: Ansitz in der Däber GstNr .: .188 Ansitz in der Däber |

|
Schiller Monument ObjectID : 93035 |
Schillerplatz KG location : St. Veit an der Glan |
The Schiller monument from 1905 and 1925 was restored in 1997. |
ObjectID : 93035 Status: § 2a Status of the BDA list: 2020-02-29 Name: Schillerdenkmal GstNr .: 992 |

|
Hospital / Outpatient Clinic of the Merciful Brothers without east wing ObjectID : 34842 |
Spitalgasse 26 KG location : St. Veit an der Glan |
Of the hospital built in 1876/77 by the Graz city architect Andreas Franz, only the two-storey, ten-axis west wing with a late historical facade structure remains, and only the tower of the original Joseph Chapel. In the tower hang a bell cast by Franz Ulrich Scheichel in 1754 with the images of Saints Laurentius and Johannes von Gott, as well as a bell cast by Georg Gössener in 1898 and one by the Grassmayr company . Günther Bauer painted the fresco of John of God in the new refectory in 1975 . |
ObjektID : 34842 Status : Notification Status of the BDA list: 2020-02-29 Name: Hospital / Outpatient Clinic of the Barmherzigen Brüder without east wing GstNr .: .367 Hospital of the Barmherzigen Brüder - Sankt Veit an der Glan |

|
Residential and commercial building ObjectID : 93057 since 2017 |
Unterer Platz 2 KG location : St. Veit an der Glan |
The three-storey, six-axis building - the two central axes protruding on corbels - has courtyard arcades from the 16th century. The protection was placed immediately before a renovation in 2017. |
ObjectID : 93057 Status : Notification Status of the BDA list: 2020-02-29 Name: Residential and commercial building GstNr .: .47 Unterer Platz 2, St. Veit an der Glan |

|
Hotel Weißes Lamm ObjectID : 93058 since 2014 |
Unterer Platz 4, 5 KG location : St. Veit an der Glan |
The two houses have a simple facade, but a picturesque courtyard: on the west side with a double-storey arcade front from the 15th or 16th century. The protection of the building last used as a hotel prevented the conversion into a department store, which was considered in 2013; then the complex was acquired by the municipality in order to create rental apartments in 2015/16 through a renovation coordinated with the monument office. |
ObjektID : 93058 Status : Notification Status of the BDA list: 2020-02-29 Name: Hotel Weißes Lamm GstNr .: .49; .50 Unterer Platz 4 5, St. Veit an der Glan |

|
Residential and commercial building ObjectID : 68355 since 2017 |
Unterer Platz 10 KG location : St. Veit an der Glan |
A small part of the old house with vaults in the basement and ground floor and a post room above was placed under protection and integrated into a new building. |
ObjectID : 68355 Status : Notification Status of the BDA list: 2020-02-29 Name: Residential and commercial building GstNr .: 15 Unterer Platz 10, St. Veit an der Glan |
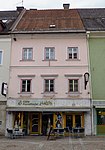
|
Bürgerhaus ObjektID : 34844 |
Unterer Platz 19 KG location : St. Veit an der Glan |
The house has a three-axis facade from the mid-19th century. The courtyard wing is equipped with an ogival portico on the ground floor and arcades from the 16th century on the upper floor. The column bases and the bud capitals were partly built around 1200 and are in secondary use. |
ObjectID : 34844 Status : Notification Status of the BDA list: 2020-02-29 Name: Bürgerhaus GstNr .: .68 Unterer Platz 19, St, Veit an der Glan |

|
Ginharthaus ObjectID : 93059 since 2020 |
Unterer Platz 21 KG location : St. Veit an der Glan |
The house dates back to the late 15th century; Since at least 1700 it has been used as a commercial building. The living rooms on Unteren Platz are connected to the side rooms in the back of the courtyard by colonnades. In 1898 a wooden facade was added to the ground floor. Karl Ginhart was born in the house in 1888 . |
ObjectID : 93059 Status : Notification Status of the BDA list: 2020-02-29 Name: Ginharthaus GstNr .: .70 Unterer Platz 21, Sankt Veit an der Glan |

|
Bear Pharmacy ObjectID : 93060 since 2017 |
Unterer Platz 22 KG location : St. Veit an der Glan |
The massive corner house with a simple baroque facade has a renewed arched portal with coat of arms, shutters and a Biedermeier canopy. The pharmacy on the first floor is in vaulted rooms with massive columns. |
ObjectID : 93060 Status : Notification Status of the BDA list: 2020-02-29 Name: Bären-Apotheke GstNr .: .71 Unterer Platz 22, St. Veit an der Glan |

|
Vitus Fountain Object ID: 105330 |
KG location : St. Veit an der Glan |
The Vitus fountain is marked 1822 and 1876 and contains a castle truce stone with the city arms from 1587. From here a drinking water pipe led to the bowl fountain on the main square. |
ObjectID : 105330 Status: § 2a Status of the BDA list: 2020-02-29 Name: Vitusbrunnen GstNr .: 300/1 Vitusbrunnen St Veit an der Glan |

|
Archaeological find hope area (former church of the 14 helpers in need ) ObjektID : 109902 |
Rosengarten location KG: St. Veit an der Glan |
The Church of the 14 Holy Helpers from the end of the 14th century was demolished in the 18th century. |
ObjectID : 109902 Status: § 2a Status of the BDA list: 2020-02-29 Name: Archaeological Find Hope Area (formerly the church of the 14 helpers in need ) GstNr .: 1/2 Sankt Veit an der Glan - Rosengarten |

|
Weyer Castle ObjectID : 34845 |
KG location : St. Veit an der Glan |
Former moated castle located near the Wimitz, which was rebuilt and expanded by Anna von Liechtenstein-Khünburg instead of an estate between 1585 and 1590. In the 17th century it belonged to the diocese of Gurk and the monastery of St. Georgen am Längsee, then owned by St. Veit families. In use as a veterinary clinic since the 1990s. Multi-part system with a three-storey gate tower with a drawbridge portal on the broad west facade. |
ObjectID : 34845 Status : Notification Status of the BDA list: 2020-02-29 Name: Schloss Weyer GstNr .: 921/1 Schloss Weyer, Sankt Veit an der Glan |

|
City fortifications ObjectID : 129086 |
KG location : St. Veit an der Glan |
The city wall, which is around 10 meters high and dates back to the 15th century, has been preserved over a length of more than 1000 meters. |
ObjektID : 129086 Status : Notification Status of the BDA list: 2020-02-29 Name: Stadtbefestigung GstNr .: .28; .58; .109 / 1; .110 / 1; .15; .13; .487; 50/1; 23; 2; .114; .30; .21; .113 / 1; .113 / 2; .16; 1/1; .59 / 1; .40; 14; .55; .37; .34; 8th; .23 / 1; .18; 6; .88; .39; .56; .17; .112; 108/2 Fortifications of Sankt Veit an der Glan |

|
Catholic parish church hll. Florian and Josef ObjectID : 63422 |
Tanzenberg 1 location KG: Tanzenberg |
The three-aisled neo-Romanesque gallery basilica with a round apse was built in the first decades of the 20th century; however, the interior was not completed until the 1980s. On the facade and inside mosaic pictures by Josef Pfefferle ; inside wall paintings by Valentin Oman . |
ObjectID : 63422 Status: § 2a Status of the BDA list: 2020-02-29 Name: Catholic parish church hll. Florian and Josef GstNr .: .1 parish church hl. Florian and St. Josef in Tanzenberg |

|
Tanzenberg Castle ObjectID : 63423 |
Tanzenberg 1 location KG: Tanzenberg |
The castle is a mighty, three-storey building around a rectangular courtyard. The two lower floors go back to a Renaissance castle from the 16th century, the Renaissance arcades around the courtyard are remarkable; Components of a medieval castle are still preserved in the northeast wing. After partial decay in the 19th century, the complex was rebuilt and expanded at the turn of the 20th century. |
ObjectID : 63423 Status: § 2a Status of the BDA list: 2020-02-29 Name: Schloss GstNr .: .1 Schloss Tanzenberg |
Web links
Commons : Listed objects in Sankt Veit an der Glan - collection of images, videos and audio files
Individual evidence
- ↑ a b Carinthia - immovable and archaeological monuments under monument protection. (PDF), ( CSV ). Federal Monuments Office , as of February 14, 2020.
- ↑ a b c Dehio manual. The art monuments of Austria. Carinthia . Anton Schroll, Vienna 2001, ISBN 3-7031-0712-X , p. 333.
- ↑ a b Dehio manual. The art monuments of Austria. Carinthia . Anton Schroll, Vienna 2001, ISBN 3-7031-0712-X , p. 652.
- ^ Dehio manual. The art monuments of Austria. Carinthia . Anton Schroll, Vienna 2001, ISBN 3-7031-0712-X , pp. 719-720.
- ^ Dehio manual. The art monuments of Austria. Carinthia . Anton Schroll, Vienna 2001, ISBN 3-7031-0712-X , p. 710.
- ^ Dehio manual. The art monuments of Austria. Carinthia . Anton Schroll, Vienna 2001, ISBN 3-7031-0712-X , p. 720.
- ↑ a b Dehio manual. The art monuments of Austria. Carinthia . Anton Schroll, Vienna 2001, ISBN 3-7031-0712-X , p. 857.
- ↑ a b c d e Dehio manual. The art monuments of Austria. Carinthia . Anton Schroll, Vienna 2001, ISBN 3-7031-0712-X , p. 853.
- ↑ a b c d e f Dehio manual. The art monuments of Austria. Carinthia . Anton Schroll, Vienna 2001, ISBN 3-7031-0712-X , p. 854.
- ↑ Stefan Plieschnig: Architect renovates a building from the 13th century next to Arcineum. on www.mein Bezirk.at
- ↑ a b c d e f g Dehio manual. The art monuments of Austria. Carinthia . Anton Schroll, Vienna 2001, ISBN 3-7031-0712-X , p. 855.
- ^ Siegfried Hartwagner: Austrian Art Monograph Volume VIII: Carinthia. The St. Veit an der Glan district. Verlag St. Peter, Salzburg 1977, ISBN 3-900173-22-2 , p. 207 f.
- ^ Dehio manual. The art monuments of Austria. Carinthia . Anton Schroll, Vienna 2001, ISBN 3-7031-0712-X , p. 849.
- ↑ a b c d e f Dehio manual. The art monuments of Austria. Carinthia . Anton Schroll, Vienna 2001, ISBN 3-7031-0712-X , p. 850.
- ↑ a b c d Dehio manual. The art monuments of Austria. Carinthia . Anton Schroll, Vienna 2001, ISBN 3-7031-0712-X , p. 851.
- ^ Dehio manual. The art monuments of Austria. Carinthia . Anton Schroll, Vienna 2001, ISBN 3-7031-0712-X , p. 844.
- ^ Dehio manual. The art monuments of Austria. Carinthia . Anton Schroll, Vienna 2001, ISBN 3-7031-0712-X , p. 847.
- ^ Dehio manual. The art monuments of Austria. Carinthia . Anton Schroll, Vienna 2001, ISBN 3-7031-0712-X , p. 856.
- ↑ St.Veit / Glan Unterer Platz 10 (It is tricked). In: altstveit. April 20, 2019, accessed April 4, 2020 .
- ^ Walter Wohlfahrt: The former Ginhart house at Unterer Platz 21. on altstveit.wordpress.com
- ↑ St Veit / Glan , in: Austrian City Atlas. , Vienna City and State Archives, Vienna - Austrian Working Group for Urban History Research, Linz.
- ^ Siegfried Hartwagner: Austrian Art Monograph Volume VIII: Carinthia. The St. Veit an der Glan district. Verlag St. Peter, Salzburg 1977, ISBN 3-900173-22-2 , p. 210.
- ^ Dehio manual. The art monuments of Austria. Carinthia . Anton Schroll, Vienna 2001, ISBN 3-7031-0712-X , p. 942.
- ↑ § 2a Monument Protection Act in the legal information system of the Republic of Austria .