List of listed objects in Wernberg (Carinthia)
The list of listed objects in Wernberg contains the 19 listed , immovable objects of the municipality of Wernberg in Carinthia .
Monuments
| photo | monument | Location | description | Metadata |
|---|---|---|---|---|

|
Catholic branch church hl. Stefan and Friedhof ObjectID : 61729 |
Location KG: Neudorf |
The church, a neo-Gothic building with a lower retracted choir and stepped buttresses, was built in 1877 in place of a church that was already mentioned in a document in 1360 and was destroyed by fire. It has a gallery with groin vaults, a pointed triumphal arch, and a neo-Gothic high altar. |
ObjectID : 61729 Status: § 2a Status of the BDA list: 2020-02-29 Name: Kath. Filialkirche hl. Stefan and Friedhof GstNr .: .111; 1128 branch church hl. Stefan, Föderlach (Wernberg) |
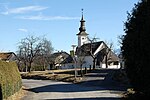
|
Catholic branch church hll. Peter and Paul ObjectID : 68467 |
Kirchweg location KG: Sand |
The church is a small Gothic building, the nave of which was later extended, with a porch, ridge turret and shingle roof. The altars and the pulpit date from around 1700. |
ObjectID : 68467 Status: § 2a Status of the BDA list: 2020-02-29 Name: Kath. Filialkirche hll. Peter and Paul GstNr .: .65 Filialkirche hll. Peter and Paul, Kantnig |

|
Catholic parish church hl. Georg, Friedhof und Karner ObjectID : 63396 |
Sternberg location KG: Sand |
The fortified church is essentially a Romanesque building, which was expanded in the 14th century to include a Gothic choir with buttresses, a vestibule with Renaissance windows was added in 1586, and two chapels were added during the Baroque period. Numerous Roman stones are walled in. The right Marian altar, the altar in the south chapel and the pulpit date from the beginning of the 18th century, the high altar and the left cross altar from the end of the 18th century. The late Gothic font in the south chapel with paintings from 1490 on the wooden top is remarkable. |
ObjectID : 63396 Status: § 2a Status of the BDA list: 2020-02-29 Name: Catholic parish church hl. Georg, Friedhof und Karner GstNr .: .1; 27 Parish Church of Saint George in Sternberg, Wernberg |

|
Castle ruins ObjectID : 35178 |
Sternberger Straße 17 KG location : Sand |
The Sternberg Castle was first mentioned in a document between 1170 and 1180. From 1267 on, Ulrich von Heunberg was mentioned as Count von Sternberg. In 1329 the castle was sold to Count Otto von Ortenburg. After his line died out in 1418, it was awarded by King Sigismund to Hermann II von Cilli. During the Hereditary War between Emperor Friedrich III and the Görzians, the Sternberg was destroyed just like its neighboring Hohenwart Castle. The castle was surrounded by a wall in an irregular hexagon. The remains of the wall are still up to 4 meters high. On the east side was the former donjon, the walls of which are visible up to the ground floor level and form the substructure of a residential building. In the east there is a neck ditch, in the south the tree-high remains of a tower from the 16th century. The entire complex was Romanesque. |
ObjektID : 35178 Status : Notification Status of the BDA list: 2020-02-29 Name: Burgruine GstNr .: .9; .10; 188/5; 189 |
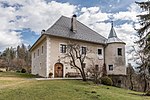
|
Former Parsonage Object ID: 35179 |
Sternberger Straße 40 KG location : Sand |
The former parsonage at the foot of the church hill is a two-story building in plastered quarry stone masonry, which is equipped with a hipped roof. The round, southwest corner tower dates from the 16th century and is covered by a conical pyramid roof. The vault on the ground floor also dates from the 16th century. |
ObjectID : 35179 Status : Notification Status of the BDA list: 2020-02-29 Name: Former Pfarrhof GstNr .: 79/2 Pfarrhof Sternberg |
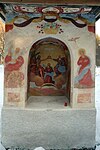
|
Lower wayside shrine ObjectID : 78031 |
Location KG: Sand |
The wayside shrine with the year 1766 on the driveway to the parish church of St. George is a broad pillar with figural painting. |
ObjectID : 78031 Status: § 2a Status of the BDA list: 2020-02-29 Name: Unterer Bildstock GstNr .: 13 |

|
Upper wayside shrine ObjectID : 81415 |
Location KG: Sand |
The upper wayside shrine to the south of the parish church is a broad pillar built in 1844, the niche of which originally contained the painted depiction of the crucifixion of Christ. As a restoration of the only fragmentary painting was no longer an option , it was replaced by a contemporary depiction of the Archangel Michael created by Caroline Hudelist . |
ObjectID : 81415 Status: § 2a Status of the BDA list: 2020-02-29 Name: Upper wayside shrine GstNr .: 20 |

|
Damtschach Castle with park facility ObjektID : 81556 |
Damtschacher Strasse 18 KG location : Trabenig |
The English landscape garden of the listed Damtschach Castle , which is located in the cadastral community of Umberg and which is also listed in terms of the landscaped nature, extends to the cadastral community of Trabenig. |
ObjektID : 81556 Status : Notification Status of the BDA list: 2020-02-29 Name: Schloss Damtschach and Parkanlage GstNr .: 383; 384/1; 1035 Damtschach Castle |
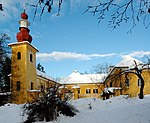
|
Damtschach Castle with park facility ObjectID : 34186 |
Damtschacher Strasse 18 KG location : Umberg |
The two-storey, three-wing castle - today owned by the Orsini-Rosenberg family - essentially goes back to a farm yard of Aichelberg Castle built in the early 16th century, which was expanded as a baroque palace complex in the 17th century. The rooms on the ground floor of the north and west wings are barrel vaulted.
In the south wing of the palace is the palace church of St. John the Baptist integrated. The ceiling stucco in the small hall church with high altar from 1684 is remarkable. The English landscape garden, which extends to the cadastral community of Trabenig , dates back to 1824 and features staffage structures typical of the time (artificial ruins, aqueducts). It is one of the few facilities in Austria that is also protected as a monument in terms of the nature it has designed. |
ObjektID : 34186 Status : Notification Status of the BDA list: 2020-02-29 Name: Damtschach Castle with park facility GstNr .: .1; .2; 29/1; 29/2; 30/1; 31/1; 31/2; 31/3; 562/1; 562/2; .6 Damtschach Castle |

|
Tomb FW Jöchlinger von Jochenstein ObjectID : 78269 since 2017 |
KG location : Umberg |
The marble tombstone of Baron Felix Wolfgang Jöchlinger von Jochenstein (d. 1846) is located at the Damtschach cemetery. |
ObjektID : 78269 Status : Notification Status of the BDA list: 2020-02-29 Name: Grabmal FW Jöchlinger von Jochenstein GstNr .: 1/1 Grabmal Felix Wolfgang Jöchlinger von Jochenstein |

|
Farmhouse, Gaggl-Hube ObjectID : 39486 |
Terlacher Straße 64 KG location : Trabenig |
The Gaggl-Hube is a house made of quarry stone masonry (based on the type of a rich farmhouse) from the core of the 15th century. Originally it was probably a well-fortified building of the Sternberg lordship with slit windows, which was expanded in the 17th century. |
ObjectID : 39486 Status : Notification Status of the BDA list: 2020-02-29 Name: Farmhouse, Gaggl-Hube GstNr .: 361/2 Gaggl-Hube, Wernberg |
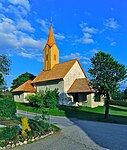
|
Catholic branch church hl. Bartlmä ObjectID : 68468 |
Ragain location KG: Umberg |
The church consecrated to St. Bartholomew was first mentioned in a document together with the church in Damtschach in 1431. The small, essentially Romanesque hall church has a roof turret crowned with a pointed helmet and (each later added) a western vestibule and a northern sacristy. There is a high Romanesque slit window on the south wall of the church. The pointed arched west portal leads to the hall-like nave, which is provided with a flat ceiling. The nave opens out over the semicircular triumphal arch, the fighters of which are probably of Romanesque origin, into the retracted, square choir with lancet barrel vault.
The high altar with columns and acanthus decorations dates from the first quarter of the 18th century. The altarpiece, which depicts Saint Bartholomew, is labeled Joh.Bartl Mahler 1860 on the reverse . The left side altar, also dedicated to the church patron, is built in the form of a small aedicula with fluted pilasters and small lateral cheeks. The altarpiece shows the martyrdom of Bartholomew. The remarkable late Gothic figure of the saint was made in the fourth quarter of the 15th century. Saints Peter and Paul are depicted in pictures on the left and right side of the altar, respectively. |
ObjectID : 68468 Status: § 2a Status of the BDA list: 2020-02-29 Name: Kath. Filialkirche hl. Bartlmä GstNr .: .73 Filialkirche hl. Bartlmä, Ragain, Wernberg |

|
Catholic branch church hl. Matthew and Cemetery ObjectID : 63497 |
Umberg location KG: Umberg |
The branch church consecrated to St. Matthew in Umberg was first mentioned in 1452, it was probably built between 1432 and 1452. The church was ravaged by fires several times, for example in 1838 and 1914. It is a small, Gothic building with a pointed helmet crowned western vestibule tower. There is a Romanesque tombstone in the floor of the vestibule . The sacristy is added to the north of the presbytery . The Gothic castle is still preserved on the arched west portal. On the south facade of the nave there is a mural from the 15th century depicting St. Christopher.
Inside the two-bay nave is vaulted with square vaults with belt arches . The brick gallery consists of three axes and is supported by wooden supports. The nave opens into the stab cap barrel vaulted choir with a 5/8 end . The baroque high altar with columns, acanthus decorations and tabernacle was built around 1700. His Gothic Madonna statue with child was made around 1500. The altarpiece shows a picture of St. Matthew. The simple side altar with an altar panel depicting St. Valentine dates back to 1657. The simple pulpit dates back to the end of the 18th century. The most notable statue besides the altar Madonna is the late Gothic figure of St. John the Evangelist, which was made between 1470 and 1480 and is now in the sacristy. An Ecce Homo sculpture dates from the end of the 17th century. The small cemetery surrounding the church has been documented since 1658. |
ObjectID : 63497 Status: § 2a Status of the BDA list: 2020-02-29 Name: Kath. Filialkirche hl. Matthäus und Friedhof GstNr .: .45; 1/1 branch church hl. Matthäus, Umberg, Wernberg |

|
Aichelberg castle ruins (Eichelberg) ObjectID : 48263 |
Umberg location KG: Umberg |
The late-Gothic castle complex is a quarry-stone structure from probably the 15th century, the core of which, however, goes back to the late Romanesque style in the 1st half of the 13th century. The roughly rectangular main building is still four-story in its current form. In the east there is a 4-storey gate building that was designed as a residential tower. The fortified outer bailey on the south side is surrounded by a circular wall fortified with round towers, the current height of which is 2-4 meters, and which forms a large kennel. The extensive farm buildings and tracery windows are only preserved in remnants. |
ObjectID : 48263 Status : Notification Status of the BDA list: 2020-02-29 Name: Burgruine Aichelberg (Eichelberg) GstNr .: 492 Burgruine Aichelberg |

|
Cemetery chapel at the parish church ObjectID : 78025 |
Damtschach location KG: Umberg |
In the small, brick niche chapel there are two almost life-size carved figures of Saint Mary and Saint John (from a crucifixion group from the first half of the 18th century). |
ObjectID : 78025 Status: § 2a Status of the BDA list: 2020-02-29 Name: Cemetery chapel at the parish church GstNr .: 1/1 |

|
Chapel of the Precious Blood, former Katharinenkapelle ObjektID : 78033 |
Klosterweg 2 Location KG: Wernberg I |
The facade of the Castle Church of the Precious Blood is adorned with pilasters, architectural and vine stucco. The interior of the hall church, with four bays and structured with stucco pilasters, is vaulted by a shallow barrel with stitch caps. A two-story gallery is located in the east. Stucco work by the Wessobrunn school and frescoes by Josef Ferdinand Fromiller (from 1730/1740) decorate the interior. The center of the ceiling and the high altar show illusion paintings (the former shows a dome). |
ObjectID : 78033 Status: § 2a Status of the BDA list: 2020-02-29 Name: Chapel for the precious blood, former Katharinenkapelle GstNr .: .31 Schlosskirche Wernberg |

|
Former Wernberg Castle ObjectID : 35176 |
Klosterweg 2 Location KG: Wernberg I |
Wernberg Castle, now a monastery, is a three-story Renaissance building, the three wings of which surround a courtyard with two-story arcades. The castle has four massive corner towers. Some rooms have beautiful stucco ceilings, the prelate's hall also has an illusionistic dome painting. A previous building was mentioned in a document as early as 1227. |
ObjectID : 35176 Status: § 2a Status of the BDA list: 2020-02-29 Name: Former Wernberg Castle GstNr .: .31; .32; .33; 459; 461; 462 Wernberg Castle |

|
Shrine Object ID: 35175 |
at Triester Straße 1 KG location : Wernberg I |
The Wernberger Kreuz is a statue with a cube top in relief. The name 1578 is on the roof cross . The round pillar shows two coats of arms: the first (with the year 1767) shows the coat of arms of the abbots of Ossiach , the second that of the Khevenhüller family . The cube shows a relief from the life of Jesus on each of its four visible sides: his birth, the crucifixion, his resurrection and the ascension of Christ. A four-sided pyramid forms the roof of the statue, which marks the northern border of the former regional court of Wernberg. |
ObjectID : 35175 Status : Notification Status of the BDA list: 2020-02-29 Name: Bildstock GstNr .: .16 / 1 Wernberger Kreuz |

|
Catholic parish church hl. Margareta and cemetery ObjectID : 68466 |
Gottestal location KG: Wernberg I |
A Gothic church building from the 15th century has been preserved in the star rib vaulted nave; Choir, tower and sacristy go back to renovations and extensions in the 19th century. On the south wall of the nave is a remarkable stone figure from the 14th century. The furnishings include a Gothic baptismal font, a Baroque high altar and some Baroque figures, and a neo-Gothic side altar. |
ObjectID : 68466 Status: § 2a Status of the BDA list: 2020-02-29 Name: Catholic parish church hl. Margareta and Friedhof GstNr .: .60; 668 parish church hl. Margareta, Gottestal (Wernberg) |
Web links
Individual evidence
- ↑ a b Carinthia - immovable and archaeological monuments under monument protection. (PDF), ( CSV ). Federal Monuments Office , as of February 14, 2020.
- ^ Dehio manual. The art monuments of Austria. Carinthia . Anton Schroll, Vienna 2001, ISBN 3-7031-0712-X , p. 143.
- ^ Dehio manual. The art monuments of Austria. Carinthia . Anton Schroll, Vienna 2001, ISBN 3-7031-0712-X , pp. 329-330.
- ^ Dehio manual. The art monuments of Austria. Carinthia . Anton Schroll, Vienna 2001, ISBN 3-7031-0712-X , pp. 911-912.
- ^ Dehio manual. The art monuments of Austria. Carinthia . Anton Schroll, Vienna 2001, ISBN 3-7031-0712-X , p. 912f.
- ^ Dehio manual. The art monuments of Austria. Carinthia . Anton Schroll, Vienna 2001, ISBN 3-7031-0712-X , p. 912.
- ↑ a b Dehio manual. The art monuments of Austria. Carinthia . Anton Schroll, Vienna 2001, ISBN 3-7031-0712-X , p. 913.
- ↑ Sternberg Church . Parish Köstenberg. Archived from the original on September 3, 2014. Info: The archive link was inserted automatically and has not yet been checked. Please check the original and archive link according to the instructions and then remove this notice. Retrieved September 3, 2013.
- ^ Dehio manual. The art monuments of Austria. Carinthia . Anton Schroll, Vienna 2001, ISBN 3-7031-0712-X , pp. 68–69.
- ^ Dehio manual. The art monuments of Austria. Carinthia . Anton Schroll, Vienna 2001, ISBN 3-7031-0712-X , p. 68.
- ↑ a b Dehio manual. The art monuments of Austria. Carinthia . Anton Schroll, Vienna 2001, ISBN 3-7031-0712-X , p. 1066.
- ^ Dehio manual. The art monuments of Austria. Carinthia . Anton Schroll, Vienna 2001, ISBN 3-7031-0712-X , p. 665f.
- ↑ church leaders: Ragain . Parish Damtschach. Archived from the original on June 20, 2013. Info: The archive link was inserted automatically and has not yet been checked. Please check the original and archive link according to the instructions and then remove this notice. Retrieved September 22, 2012.
- ^ Church leader: Umberg . Parish Damtschach. Archived from the original on June 20, 2013. Info: The archive link was inserted automatically and has not yet been checked. Please check the original and archive link according to the instructions and then remove this notice. Retrieved September 22, 2012.
- ^ Dehio manual. The art monuments of Austria. Carinthia . Anton Schroll, Vienna 2001, ISBN 3-7031-0712-X , p. 978ff.
- ^ Dehio manual. The art monuments of Austria. Carinthia . Anton Schroll, Vienna 2001, ISBN 3-7031-0712-X , p. 980.
- ^ Dehio manual. The art monuments of Austria. Carinthia . Anton Schroll, Vienna 2001, ISBN 3-7031-0712-X , p. 68.
- ^ Dehio manual. The art monuments of Austria. Carinthia . Anton Schroll, Vienna 2001, ISBN 3-7031-0712-X , p. 1065.
- ^ Dehio manual. The art monuments of Austria. Carinthia . Anton Schroll, Vienna 2001, ISBN 3-7031-0712-X , pp. 1064-1065.
- ^ Dehio manual. The art monuments of Austria. Carinthia . Anton Schroll, Vienna 2001, ISBN 3-7031-0712-X , pp. 222–223.
- ↑ § 2a Monument Protection Act in the legal information system of the Republic of Austria .