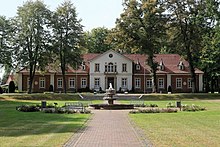Ludmillenhof
The Ludmillenhof is a former administrative building in Sögel , Emsland district , and since 2004 the town hall of the Sögel municipality . It was built from 1828 to 1831 by Josef Niehaus in the Palladian style.
history
The registrar of the Duchy of Arenberg-Meppen , Prosper Ludwig von Arenberg , decided in 1828 to build a new office building in Sögel. The architect Josef Niehaus from Haselünne , later building inspector of the duchy, designed the building plans in the same year.
The foundation stone was laid in May 1829 and the building was named Ludmillenhof after Ludmilla von Lobkowitz , the duke's wife. Even before completion, the bailiff Paulus Modestus Schücking and his family moved into the new building in November 1830 . Construction work was completed in 1831. The poet Katharina Sibylla Schücking , wife of the bailiff, died there in November 1831 .
The Ludmillenhof was initially the seat of the Hümmling Office in the Duchy of Arenberg-Meppen, which was part of the Landdrostei Osnabrück . After the Kingdom of Hanover was declared the Prussian Province of Hanover in 1866 , Ludmillenhof became the district office of the newly founded Hümmling district in 1885 , until it was opened in the Aschendorf-Hümmling district with its headquarters in Aschendorf in 1932 .
In November 1934 the Heimatbund Hümmling opened a local history museum in the vacated premises , which existed until 1943, when the Ludmillenhof was converted into a training center for the NSDAP .
The district of Emsland , which was newly formed in 1977 , operated a branch in Ludmillenhof with a vehicle registration authority and health department , which was closed at the end of July 1997. With this, the Ludmillenhof initially lost its function as an administration building.
Since various alterations and additions had been made in the past centuries, a redesign took place from 2003 onwards, reflecting the original planning of the building . In addition, a modern extension was added. The renovation was completed in August 2004. Since then, the building complex has served as the town hall of the Sögel municipality .
description
The Ludmillenhof as a building ensemble with the surrounding triangular park was designed in the style of Palladianism , a form of classicism . The orientation towards Andrea Palladio is attributed to the influence of Paulus Modestus Schücking.
The single-storey, massive brick building has a long rectangular floor plan. The center is a two-storey central projection made of plastered sandstone blocks . The portal in the central risalit is located between two Doric columns , above an architrave with a dedication inscription. On the upper floor there is a palladio window . A triangular gable forms the end .
Gildehauser sandstone was used for the portal, the window frames and other decorations . The roof is covered with pantiles . The central projection originally had a flatter copper roof . Since this construction proved to be unsustainable, the roof was raised and covered with slate .
literature
- Georg Dehio (Hrsg.): Handbook of the German art monuments . Vol. 2: Bremen / Niedersachsen, Neubearb., Munich 1992, ISBN 3-422-03022-0 , p. 1210.
- Gerd Gepp: The Ludmillenhof in Sögel . In: Schücking Society (Hrsg.): Schücking year book . tape 2 , no. 1999/2000 . Sögel, S. 47-50 .
- Roswitha Poppe: The Haselünner architect Josef Niehaus . In: Association for history and regional studies of Osnabrück (Ed.): Osnabrücker Mitteilungen . tape 68 . Meinders & Elstermann (JG Kisling), Osnabrück 1959, p. 272-308 .
Web links
Individual evidence
- ↑ a b c d Gepp, pp. 47-50.
- ↑ a b c d Poppe, pp. 280-284.
- ^ Heinz Thien: An architectural gem. In: Meppener Tagespost , 23 August 1997. Printed in: Emsländische and Bentheimer Familienforschung. Volume 8, No. 42, November 1997, p. 236 ( genealogie-emsland-bentheim.de [PDF; 18.5 MB]).
- ↑ Hermann-Josef Döbber: On the trail of one's own history early on. In: Meppener Tagespost , December 27, 2011. Printed in: Emsländische and Bentheimer Familienforschung. Volume 23, Issue 114, May 2012, pp. 80–82 ( genealogie-emsland-bentheim.de [PDF; 2.0 MB]).
- ↑ A 166 year old tradition came to an end in Sögel on Thursday. In: Meppener Tagespost , August 2, 1997. Excerpt from: Emsländische and Bentheimer Familienforschung. Volume 8, Issue 42, November 1997, p. 235 ( genealogie-emsland-bentheim.de [PDF; 18.5 MB]).
- ↑ Lower Saxony Chamber of Architects - Better. With architects .: Sögel town hall. Lower Saxony Chamber of Architects, accessed on April 4, 2020 .
Coordinates: 52 ° 50 ′ 14.4 " N , 7 ° 30 ′ 57.3" E


