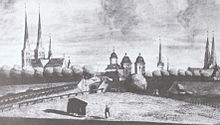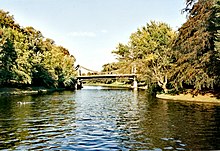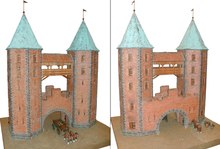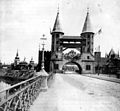Mill Gate (Lübeck)

Mühlentor is the summary name for the city gate system of the Lübeck city fortifications , which secured the entrance to the city from the south. In addition, the term is used to the present day as a designation for the part of Lübeck-St. Jürgen , who includes the immediate former goal area.
Overall, the mill gate system consisted of four gates staggered one behind the other, which were built in different centuries, with the younger ones being placed in front of the older ones. However, at no point did all four gateways exist at the same time.
The four mill gates
The beginnings of the Mühlentor system go back to the construction of the city wall in the 13th century. At that time, the earliest gate was built here, the later inner mill gate, the existence of which is first documented in writing in 1242. This gate tower , which protected the access to Mühlenstraße , was built to fortify the passage through the city wall through which the road in the direction of Lauenburg ( Salzstraße ) led.
This first simple gate system was supplemented in the 14th century by the later so called Gothic middle mill gate, which consisted of two towers with a hexagonal floor plan and an intermediate gatehouse and was first mentioned in 1399.
In the course of the expansion of the city fortifications by roundels in the 16th century, another upstream gate was built, the outer mill gate, whose mighty double tower system modeled on the Holsten gate in renaissance forms was mainly used for representation.
During the modernization of the city fortifications in the 17th century, when the circular systems were replaced by ramparts according to the new bastionary system, the outer mill gate was demolished again in 1662/63 and replaced by a fourth mill gate in 1683, the Mühlentor-Kurtinentor integrated into the new fortress ramparts.
The Mühlentor curtain gate was demolished in 1798 when the walls were removed, the middle Mühlentor in 1809, and the inner Mühlentor, the last remaining gate of the Mühlentor complex, was demolished in 1861.

history
Inner mill gate
The inner mill gate was the oldest fortification of the southern passage through the city wall, through which the road in the direction of Lauenburg ( salt road ) led. It was first mentioned in a document in 1242.
The structure was a brick gate tower with an approximately square floor plan. There is no reliable knowledge about the original external form; the oldest pictorial representation on the Lübeck cityscape by Elias Diebel dates from 1552 and shows the gate as a two-story building with a gable roof .
A building survey carried out in 1700 mentions the coat of arms above the archway on the field and town side . Each consisted of a double-headed eagle , carried by two lions as shield holders and marked with the year Anno domini 1553 . It is not known what this year was referring to. The heraldic tablets were lost in the course of the 18th century .
In 1776 the inner mill gate was extensively renovated; the gable roof was replaced by a mansard roof. A last building survey from 1855 stated that the gate had a side length of nine by nine meters; The outer and inner walls were 1.30 meters thick, the side walls 1.70 meters each. The height of the tower to the roof approach was 10.70 meters. The gate passage was vaulted with a ribbed vault , which probably did not come from the time it was built in the 13th century.
In 1861 the inner mill gate was the last of the four gates of the mill gate to be demolished. There are no residues.
The inner mill gate on the Lübeck cityscape by Elias Diebel , 1552
Middle mill gate
The year the middle mill gate was built is not known; the earliest documented mention, however, comes from the Wette-Rentenbuch in 1399. It is assumed that the gate was a water gate until the filling of the east-flanking Mühlentorrondell and the fortress wall to the west in 1550 ; However , this assumption has not yet been proven archaeologically .
Until the outer mill gate was built in the years 1549 to 1553, the middle mill gate was the furthest in front of the entire complex and was therefore the actual outer mill gate at that time.
The middle mill gate consisted of two towers with a height of 9 meters each with a hexagonal floor plan, connected in the lower half by a central building with a stepped gable , through which the gate passage led. A double-headed imperial eagle was attached to the field above the archway . The upper floors of the towers were connected by a bridge-like wooden battlement . Pointed Gothic pyramidal roofs were on the towers . Apart from the coat of arms eagle, the gate had no noteworthy decorative elements. In 1678 the dilapidated pyramid roofs were removed and replaced by low, curved Welsche hoods according to the taste of the time.
In 1808/09 the middle mill gate was completely demolished.
Depiction of the middle mill gate on the Lübeck cityscape by Elias Diebel from 1552
The double towers of the middle mill gate crowned with Welschen hoods around 1779

Outer mill gate
In the course of the modernization of Lübeck's city fortifications through the filling of rondelles between 1549 and 1553, the outer mill gate was built in brick in 1550 . It was in front of the now central mill gate. It was mentioned for the first time in the year of construction, when Reimar Kock reported about the building in his chronicle: In this Samer a council from Lübeck was called to bawen a herlick Gebuwede in front of the Mohlendore. Dat meste Volck, dat tho Lübeck ut dem Dudeschen Lande kumpt, dat moth came to dat sülvige Mohlendore.
The actual gatehouse , with stepped gables in the Weser Renaissance style on both sides, was flanked on both sides by mighty round towers, each about 15 meters in diameter, which were crowned by curved roof domes. However, the elaborate roof structures were later replaced by conical roofs . Both towers were decorated with two circumferential terracotta - Friesen from the workshop of Statius Duren , among other things, the Lübeck arms with double-headed eagle showed.
The outer mill gate followed the architectural model of the Holsten Gate , but in contrast to the older Gothic building was built in the style of the Renaissance . Special attention was paid to a representative design, since the outer mill gate was designed as a grand gate, which should show the arriving visitors the wealth of the city.
After a little more than a hundred years, the outer mill gate was completely demolished in 1662/63, as it represented an obstacle in the renewed modernization of the fortifications according to the bastionary system.
Mühlentor curtain wall

The courtyard gate was created as the last and outermost gate of the Mühlentor system in the course of the modernization of the city fortifications in the 17th century, when the circular system was replaced by ramparts according to the new bastion system. In 1670 a forework in the form of an acute-angled bastion was built, which was in front of the location of the outer mill gate, which was removed in 1662/63. The new city gate, built in 1683, was set into the wall. As a curtain wall, it barely towered over the top of the wall and had a small tower on the city side. The ravelin in front of the bastion also received a gate passage in 1705.
In 1798 the dilapidated whole of the courtyard gate was removed when the ramparts of the bastion were removed. The city gate was replaced by a simple lattice gate with a guardhouse.
Replica / partial replica
A full -size replica of the middle mill gate was built as the entrance portal to the site of the German-Nordic Trade and Industry Exhibition held in Lübeck in 1895 . However, this gate was not at the location of the prototype, but on Moltkestrasse . The architect made a mistake in its construction that can still be seen in photographs today: Instead of the hexagonal towers of the original, the replica was built with octagonal towers.
The replica was not designed as a permanent building and therefore only made of wood and cardboard. It was removed after the exhibition was over.
One of the round towers of the outer mill gate served as a model for a bunker not far from the original location in 1936 . The bunker still exists, the proposed jewelry in the form of terracotta - Friesen was never completed.
Illustrations
literature
- Rolf König: The suburb of St. Jürgen . Schmidt-Römhild publishing house, 1998
- Rainer Andresen: Lübeck - history, churches, fortifications . Neue Rundschau publishing house, 1988
- Gustav Lindtke: Lübeck - Views from ancient times . Peters-Verlag, 1959
Web links
Coordinates: 53 ° 51 ′ 30.2 " N , 10 ° 41 ′ 29.6" E











