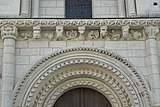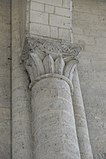Notre-Dame-de-l'Assomption (Surgères)
The Catholic Church Notre-Dame-de-l'Assomption in Surgères , a municipality in the Charente-Maritime department in the French region of Nouvelle-Aquitaine , is one of the most impressive Romanesque church buildings in the historic province of Aunis . Its west facade from the 12th century, which is decorated with extraordinary sculptures, is particularly worth seeing. The church dedicated to the Assumption of the Virgin was added to the list of architectural monuments in France in 1862 as Monument historique .
history
The founding of the church, which stands opposite the former castle and within the walled castle complex, dates back to the first half of the 11th century. The church was originally owned by the Counts of Poitou , who donated it to the Benedictine Abbey of La Trinité in Vendôme at the end of the 11th century . The spectacular west facade was erected in the 12th century. In the Gothic period, the Romanesque apses were demolished and the original barrel vault of the nave was replaced by one that is no longer preserved today. After the destruction during the Hundred Years War , the church was restored in the 15th century, vaults and pillars in the nave as well as the transept arms were renewed. In the 16th century a crypt was built under the choir . In 1880 a comprehensive restoration took place under the direction of the architect Juste Lisch, who had some of the Romanesque sculptures on the facade replaced by replicas. In 1899 the bell tower was damaged by lightning and then rebuilt higher.
architecture
Bell tower and choir head
The bell tower, which rises above the crossing , consists of a square substructure and an octagonal upper floor. The octagon of the tower is broken up by narrow openings, which are framed by arched arcades and slim half-columns. The semicircular apse is covered with stone slabs. A cornice runs under the roof approach , which rests on carved corbels and double columns. The columns, the capitals of which are decorated with depictions of animals, merge into flat buttresses at the height of the window openings.
West facade
The west facade is one of the largest and most elaborately designed church facades in the department. It has a length of 27 meters and is wider than it is high. Two cornices structure the facade, which is crowned by a simple triangular gable and framed by strong bundles of columns. A wavy ribbon runs across the lower cornice, on which small human figures kneel. In the lower field, the portal zone, seven arcades are cut, in the middle the portal opens. The arcades are surrounded by archivolts decorated with geometric motifs, and rest on pillars, the capitals of which are mainly carved with depictions of animals such as elephants and lions or fantasy creatures such as griffins and winged dragons. The corbels on which the cornices rest are decorated with the heads of animals and people, with acrobats and other imaginative representations. In addition to birds and mythical animals, the metopes show an acrobat and a musician, a bear tamer, a monkey making music, a mermaid and a siren . The upper facade field was restored in the 19th century. Here four arcades of different sizes are cut, the three left arcades are broken by windows. Two riders face each other in two smaller niches. The left figure is badly damaged, the right figure is as Emperor Constantine the Great interpreted that in the Roman Empire that Christianity promoted. The figure lying on the ground under his horse is supposed to symbolize paganism .
inner space
The three-aisled nave , which was renovated in the 15th century, is covered by a wooden ceiling. Broad arcades resting on octagonal pillars open the central nave to the two side aisles. Chapels with a square floor plan are attached to the transept. The crossing spans a dome resting on trumpets . The one-bay choir closes with a semicircular apse .
Only the crossing and the choir are preserved from the Romanesque period. The pillars under the crossing dome date from around 1100, the first building phase of the church. On a capital, lions can be seen between thick leaves. The three windows of the apse are also framed by arcades and columns with filigree leaf capitals, over which a frieze with tendril ornament runs. Figures are depicted on the capitals of the central apse window.
literature
- Thorsten Droste: Poitou. Western France between Poitiers and Angoulême - the Atlantic coast from the Loire to the Gironde. DuMont Buchverlag, Cologne 1999, ISBN 3-7701-4456-2 , pp. 160-161.
Web links
- Surgères. Notre-Dame-de-l'Assomption www.ageroman.org (French text, accessed May 4, 2018)
- Surgères, église Notre-Dame . L'inventaire du patrimoine culturel, Région Nouvelle-Aquitaine (French text, accessed May 4, 2018)
Individual evidence
- ↑ Église Notre-Dame in the Base Mérimée of the French Ministry of Culture (French)
Coordinates: 46 ° 6 ′ 18.9 ″ N , 0 ° 45 ′ 0.9 ″ W.













