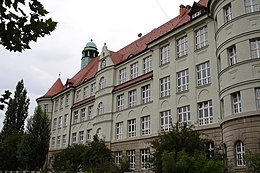Peter Vischer School Nuremberg
| Peter Vischer School Nuremberg | |
|---|---|

|
|
| type of school | Gymnasium , Realschule |
| School number | Gymnasium: 0241 Realschule: 0587 |
| founding | 1952 |
| address |
Bielingplatz 2 |
| place | Nuremberg |
| country | Bavaria |
| Country | Germany |
| Coordinates | 49 ° 27 '51 " N , 11 ° 4' 1" E |
| carrier | City of Nuremberg |
| student | Gymnasium: 592 (as of 2016/17) Realschule: 574 (as of 2016/17) |
| Teachers | Gymnasium: 60 (as of 2016/17) Realschule: 42 (as of 2016/17) |
| management | Sandra Bergmann, Martin Chlechowitz (Deputy) |
| Website | www.nuernberg.de/internet/peter_vischer_schule |
The Peter Vischer School , named after Peter Vischer the Elder , is located in St. Johannis (Nuremberg) and includes a grammar school and a secondary school . The school has three bands, two choirs, a soccer, a table tennis and a basketball team. There is a film club, three theater groups, a school medical service , tutors for homework supervision and sponsors for the fifth grade.
history
On September 17, 1952, classes began at the Nuremberg Commercial School in the house at Bielingplatz 2, which was built in 1914. There was also an elementary and commercial school there. In 1956 the school moved to Sielstrasse 15. In 1965 it was renamed Peter Vischer Realschule in honor of Peter Vischer . In 1967 she returned to Bielingplatz together with a community college . Two years later, in 1969, a grammar school with a mathematics and science and a modern language branch was added to the school. From then on it was called the Peter Vischer School. In 1980 the Peter Vischer Center was founded, which was later renamed Vischer's Kulturladen . Events such as concerts or school celebrations are held there. The east and south wings were renovated from 1983 to 1986, and the west wing in 1999. In 1994 the PVS school library was officially opened as the fourth of its kind in Nuremberg. The new extension with a cafeteria , a gym and some classrooms was opened in autumn 2009. This new building enables all-day care with a meal offer.
architecture
main building
The school building, built in the historicist style by Georg Kuch in 1913/14 , is a listed building . The polygonal stone building with a rusticated base is designed in the form of a four-storey three-wing building with a mansard hipped roof . Dormers and copper lanterns with a hooded roof structure the large roof areas. Two semicircular corner towers with a conical roof and central projection with a gable loosen up the strict character of the school building.
Cultivation
As part of the future education and care (IZBB) investment program, the federal government funded the expansion of the school with another two-story building that was needed for all-day activities. The rectangular new building is characterized by a dark facade with fiber cement panels and large window fronts. Floor-to-ceiling windows on the ground floor seamlessly connect the interior with the adjoining, external open spaces.
Known teachers
- Fitzgerald Kusz (* 1944), writer
Awards
- 2001: 1st Prize for Internal School Development Innovation Prize 2001 of the Bavarian Education Pact Foundation in the Gymnasium category
Web link
Individual evidence
- ↑ a b c Peter-Vischer-Schule Nürnberg - Gymnasium on the pages of the Bavarian Ministry of Culture (km.bayern.de, accessed on December 29, 2017)
- ↑ a b c Peter-Vischer-Schule Nürnberg - Realschule on the pages of the Bavarian Ministry of Culture (km.bayern.de, accessed on December 29, 2017)
- ↑ a b Richard Woditsch (Ed.): Architecture Guide Nuremberg . DOM publishers, Berlin 2015, ISBN 978-3-86922-276-9 , pp. 173 .
- ↑ Bavarian Monument Atlas. Bavarian State Office for Monument Preservation, accessed on January 27, 2018 .
- ^ Foundation Education Pact Bavaria: Inner School Development Innovation Prize 2001 - Winner ( Memento from October 11, 2006 in the Internet Archive )


