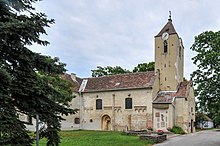Hennersdorf parish church
The Roman Catholic parish church Hennersdorf is in the north of the main square in the municipality of Hennersdorf in the Mödling district in Lower Austria . The church consecrated to St. Andrew belongs to the dean's office Perchtoldsdorf in the Vicariate Unter dem Wienerwald of the Archdiocese of Vienna . The church and the former cemetery are under monument protection .
history
The St. Stephan branch in Vienna was mentioned in a document in 1270. The church was a parish church in the 14th century until the Reformation. In 1733 the church was again a Catholic parish church.
The Romanesque hall building from the second quarter of the 12th century has a Gothic east tower. With a baroque choir with a sacristy extension from the middle of the 18th century, the church was oriented to the west. The renovation and extension was documented in 1758 with the architect Johann Georg Kirchhofer. The Romanesque south portal was bricked up in 1758 and exposed in 1941. 1982 was a restoration.
architecture
The nave is a remarkable Romanesque square structure, where the four-axis structure is largely preserved by corner pilasters and pilaster half-columns. The half-columns have Attic bases, capitals in relief with cubes or grapes, and are connected in the second third of the height with a cornice. The cornice was designed as a sickle-shaped round arch frieze or chessboard frieze. The eaves form the upper corner marking of the building. The Romanesque south portal is a two-step portal with a quarter-circle bead without a warrior, console shoulders, a tympanum relief cross under palm trees and a wavy tendril arch. The flat arch windows were broken out in 1758.
The baroque choir with extensions from 1758 in the same width as the nave has a basket-arched apse and two transept-like sacristy extensions with oratorios with segmented arched windows and rectangular windows.
The Gothic east tower has a vestibule on the ground floor, which was formerly the Romanesque choir square and is still recognizable in the apse elevation. The baroque east portal is marked 1758 and shows a walled-in Turkish ball in the gable. The secondary four-storey Gothic tower has loop windows and pointed-arched tracery windows from the middle of the 14th century on the bell storey.
The interior of the church appears as a two-bay nave with a square vault between belts. The balcony-like organ gallery is from the end of the 19th century. The single-bay choir is slightly raised and is separated from the nave by double straps made of pillars. The choir has a dome vault, the basket arch apse has a square vault. The sacristy and the baptistery have groin vaults.
A wall painting from the middle of the 12th century as a fragment on the east wall of the nave as a former triumphal arch wall shows three heads and Christ on the Mount of Olives.
Furnishing
The late baroque illusionistic high altar as a half-tempered to a free-standing column colonnade with clouds and putti in the gable legs is from the middle of the 18th century and was restored in 1947. The high altar picture St. Andrew is on the back wall of the choir, the statues on the side show Saints Anna with Mary and Joseph with the baby Jesus. The tabernacle has side urns and adoring angels. The late baroque pulpit from the middle of the 18th century shows reliefs with Moses and the Good Shepherd. On the triumphal arch are baroque statues of Saints Francis of Assisi and Anthony of Padua. A statue of St. Johannes Nepomuk from the end of the 18th century stands at the oratorio. The heart of Jesus statue was made around 1900. The crucifix is from the 19th century. The Stations of the Cross were created around 1900.
Two grave slabs are from 1768 and 1790.
The organ was built by the Rieger brothers from Jägerndorf in 1860 .
literature
- The art monuments of Austria. Dehio Lower Austria south of the Danube 2003 . Hennersdorf, parish church St. Andreas, with floor plan, pp. 770–771.
Web links
Coordinates: 48 ° 6 ′ 44.2 " N , 16 ° 21 ′ 43" E

