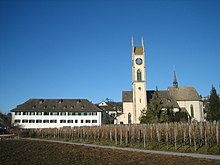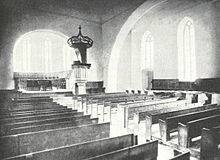Reformed Church Küsnacht
The Reformed Church of Küsnacht is a Gothic country church in the canton of Zurich . It is consecrated to St. George , whose patronage is mentioned for the first time in 1332.

history
The church was first mentioned in 1188 when the people priest Rudolf von Küsnacht participated in a court. In 1238 the church charter came to the barons of Tengen and, after several changes of ownership, in 1319 to the Zurich knightly family of the Mülner , who had built up a small domain outside Zurich. After renewed changes, the barons Konrad and Johannes von Tengen sold the church set for 1093 silver marks on March 26, 1358 to Count Hugo von Werdenberg-Sargans, Grand Prior of the Johanniter and Commander of Bubikon . The price at that time corresponded to a value of around 250 kilograms of silver. The incorporation of Küsnachter Church in the Upper German Province of St. John took place on March 5, 1366. First commander of the new Coming was the Zurich Burkhard Bilgeri.
After the last Komtur Konrad Schmid , a friend of Huldrych Zwingli , died in the battle of Kappel in 1531 , the Zurich council took over the buildings of the order and made them the "Amt Küsnacht", which existed until 1833. Komtur Schmid's successor was Jodocus Kilchmeyer (1531–1546); the last pastor to act as a representative of the Zurich state church was Balthasar Bullinger (1824–1844) from Küsnacht, who also served as the first cleric under the new Zurich church law of 1831. With the new law, the Küsnacht office was also abolished in 1833. In 1834 the young teachers' college moved into the vacated office building of the last incumbent, Hans Jakob Usteri .
Building history
The discovery of a cemetery from the 9th to 11th centuries under the singing hall of today's canton school in 2018 suggests that the Küsnacht church was built long before it was first mentioned in writing.
The first church, mentioned in 1188 as Ecclesia de Chusennacho , was probably a larger chapel to which a nave was added later. It can be assumed that it was built over one or two previous buildings.
Around 1336 the single-nave building was expanded into a three-nave basilica . With the founding of the Johanniter Commandery Küsnacht in 1358 it became an Ordens- und Komturkirche. Under Komtur Johannes Staler, the convent buildings were renewed and expanded in 1411; at that time they got about the current size.
The church received its current late Gothic appearance in 1482 during the tenure of Commander Werner Marti. The church, at that time in the possession of the order for 150 years, was no longer able to cope with the demands of the still ambitious future and was considerably expanded under his leadership. The choir was rebuilt and the wall paintings were created. The choir and side aisles were separated by differently shaped arches. In 1524 the wooden gallery was built.
In 1755 the dilapidated tower was replaced by a more massive one, which in turn was redesigned in the neo-Gothic style in 1857 by Johann Caspar Wolff and crowned with pinnacles ; instead of the late Gothic pointed helmet there was a gable roof.
The renovation of 1886/87 under the architect Karl Knell the Elder. Ä. and Jacques Kehrer , the interior of the church received its current neo-Gothic appearance. The three round arches were torn down and replaced by a Gothic pointed arch against the choir and by pairs of columns in the Gothic style against the aisles. A star vault was created in the choir canopy. In 1939/40, on the occasion of a renovation under Karl Knell the Elder, J. removed some of the elements added at the time; Among other things, the decorative paintings on the walls were removed and the starry sky in the choir was replaced by a simple wooden ceiling. An exterior renovation under Peter Gemann took place in 1983/84, another in summer 2012.
Exterior
The different parts of the church are clearly distinguished by different ridge heights. The church has a large hipped roof and a raised polygonal choir with an octagonal roof turret . The facades are characterized by high tracery windows. The building of the former Johanniterhaus, which today houses part of the canton school, is connected to the church in the west.
inner space
The interior conveys a balanced spatial impression through the wide central nave, the high arcades and the raised wide choir room. Baptismal font and pulpit excellent evidence of late Gothic stonemasonry , had Komtur Konrad Schmid made in 1528; his coat of arms is carved on the font. From the artistically carved choir stalls from the late Gothic period, three seats have been preserved on each side. In 1887 the interior was redesigned in neo-Gothic style. The choir arch , the arches to the side aisles and the galleries go back to this conversion . The Kuhn organ was installed in 1940. The colored glass windows by Gian Casty (1914–1979) were created in 1970.
Murals
history
The paintings in the choir were created in 1482 or a few years later. It was commissioned by Komtur Werner Marti, who headed the Order of St. John from 1478 to 1496.
Under the last Komtur Konrad Schmid (1515–1531) the order was reformed despite great opposition. From then on the church served as a reformed house of God; the paintings were painted over. Protected in this way, they survived the Baroque renovation in 1773 and renovations in the early 19th century.
They were rediscovered in 1886 during a renovation. This is thanks to the art historian Johann Rudolf Rahn , who was drawn to the attention of the painter Ludwig Vogel that on the occasion of the renovation in 1857, a complete painting of the choir came to light. The parts of the painting that were hidden behind a wall paneling have been preserved; the rest of the painting was probably destroyed in 1857. After they were uncovered, however, they were again hidden behind a paneling until they were uncovered and restored again in 1923. In 1939/40 they were restored again.
Motifs
The paintings are divided into two horizontal zones. Directly under the high windows of the choir, which is closed on three sides, runs a 70 centimeter high band depicting half-length angels with cross medallions. The angels hold a golden rod in their hands, from which damask and brocade carpets appear to be hung on rings. This connects the content of the two strips.
In the apex of the choir, an almost square frame is separated in the surrounding strip of images, in which Christ is depicted as the man of pain , surrounded by his instruments of suffering. On the right hand of Christ the kneeling figure of the praying donor Werner Marti is depicted. Behind him is his sign with a grape vine and the red cross in the upper right corner.
literature
- Peter Ziegler : Churches and chapels around Lake Zurich . Th. Gut Verlag, Stäfa 2000.
- Küsnacht am Zürichsee , Swiss Art Guide No. 606/607, Bern 1997
- Hans Schnider: Small chronicle of the church and parish Küsnacht, Reformed parish Küsnacht, Stäfa 1988
- Charlotte Gutscher: On the 500th anniversary of the wall paintings in the reformed church Küsnacht in "Küsnachter Jahresblätter" 1983; Pp. 3-24
- Hermann Fietz: Art Monuments of the Canton of Zurich Volume II: The districts of Bülach, Dielsdorf, Hinwil, Horgen and Meilen.
Web links
Individual evidence
- ↑ Lena Schenkel: Medieval burial ground discovered under the Küsnacht Cantonal School . In: Neue Zürcher Zeitung . April 25, 2018 ( nzz.ch [accessed June 29, 2018]).
- ^ Daniel Fritzsche: The dead under the singing hall: A Zurich school surprises archaeologists with a creepy find . In: Neue Zürcher Zeitung . June 26, 2018 ( nzz.ch [accessed June 29, 2018]).
Coordinates: 47 ° 19 '0.6 " N , 8 ° 35' 1.3" E ; CH1903: 686 573 / 241293









