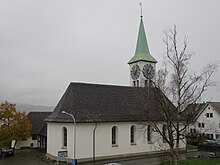Reformed Church Rüschlikon
The Reformed Church Rüschlikon is a church building in the municipality of Rüschlikon , Switzerland , at Bahnhofstrasse 39.
history
For centuries, the inhabitants of Rüschlikon were in the church in Kilchberg , where they had to enter the church through a special Rüschlik door . A Niklaus chapel in Rüschlikon has been mentioned since 1314 , which remained after the Reformation and was used regularly for church services from 1621. From 1713 to 1714, a baroque church with a cheese bite tower was built using parts of the chapel . In 1829 parts of the church were demolished again in order to build a larger hall church, this time with a pointed spire. With the construction of a rectory in 1864, the conditions for the church's independence of the community were fulfilled and Kilchberg could be replaced. From 1868 to 1871 and from 1926 to 1928 the church was rebuilt further. From 1971 to 1972 there was a considerable expansion of the church on the east side and a complete renovation of the building into a transverse church .
description
Exterior
The nave , originally a hall church with a polygonal end , has been extended by the architect Paul Hintermann on the east side with an additional nave with a pent roof and a further polygonal end on the north side since the renovation in 1972 . The older parts of the building contain arched windows , while the southern extension is characterized by a modern suite of windows. The tower from 1928 has dials and a kinked pointed spire helmet.
In the tower hang five bells cast in 1926 the foundry H. Rüetschi from Aarau :
- Nicholas bell (Sunday bell ), tone Es, 1550 kg, saying: The heavens tell the glory of God. ( Ps 19,2 LUT )
- Regula bell (Elfuhr bell ), tone F, 1050 kg, saying: All eyes are waiting for you, Lord, and you give them their food in due time. ( Ps 145.15 LUT )
- Cecilia bell (wedding bell ), tone G, 760 kg, saying: Praise the Lord, my soul and what is in me his holy name. ( Ps 103,1 LUT )
- Marianne bell (prayer time bell ), tone B, 440 kg, saying: Oh stay with us, Lord Jesus Christ, as it has now become evening. ( Lk 24.29 LUT ) quoted from Nikolaus Selnecker
- Magdalena bell (death knell), tone c, 300 kg, saying: Death is swallowed up in victory. ( 1 Cor 15.54 LUT )
inner space
The church is accessed via an extension from 1972 in the northeast of the church. Here is a small hall and foyer , on the wall of which hangs an allegorical tapestry embroidered by local women .
The church interior has been designed as a transverse space since the renovation in the 1970s. In the new orientation, the two polygonal terminations form transepts . Estrades were built into both transepts, the southern one being fully seated, while the organ and a stage that can be used for concerts are located on the northern one. The extension on the east side is also firmly seated with benches, while the space in between has no seats and can therefore be used flexibly. Two wooden pillars mark the transition from the old nave to the extension on the east side. On the north wall is the liturgy zone with the baroque walnut pulpit with a sound cover from 1714. It is decorated with carvings and inlays and has an artistically designed wrought iron support for the lectern. The attached medallion is dated to the year 1714 and bears the initials of the then subordinate Hans Jakob Rellstab.
The sandstone font dates from 1721. The Neidhart & Lhôte organ from 1972 has three manuals and a pedal with 35 registers . At the highest point of the organ prospect there is a carved rose that is modeled on the Rüschlik coat of arms. The arch of the Niklaus chapel from 1314 has been preserved on the tower wall . During the interior renovation in 2007, new star-shaped lighting fixtures were purchased.
The slug panes of the arched windows were made in 1971 by the Mäder glazier in Zurich. Five of the windows in the transepts contain glass paintings that were created in three stages:
- The middle window in the south-facing end was designed by Carl Roesch in 1928 and shows Jacob's dream ( Gen 28: 11-15 LUT ).
- The flanking windows in the south-facing end were made by Felix Hofmann in 1974. They depict the baptism of Christ ( Mt 3 : 13-16 LUT ) and an allegory referring to the Last Judgment .
- The flanking windows on the north side were decorated by Fritz J. Dold in 2011 with non-representational glass paintings in bright colors.
literature
- 150 years of the Rüschlikon church. Rüschlikon 2014.
- Art guide through Switzerland. Volume 1. Bern 2005, p. 814.
- Michael D. Schmid: transversely built. Querkirchen in the canton of Zurich , Stutz Medien, Wädenswil 2018, ISBN 978-3-85928-200-1 .
Web links
Coordinates: 47 ° 18 '33.6 " N , 8 ° 33' 17.2" E ; CH1903: six hundred eighty-four thousand three hundred ninety-nine / 240429









