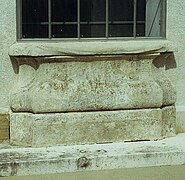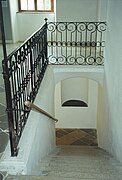Charterhouse Mauerbach
The Kartause Mauerbach is a former monastery of the Carthusians and is located in the market town of Mauerbach near Vienna . The baroque Charterhouse is one of the most important of its kind in Austria . The cloister of the monastery complex is one of the longest in Europe.
The Mauerbach Charterhouse now belongs to the Republic of Austria and is used by the Federal Monuments Office as an information and training center. The Charterhouse and the exhibitions organized in it can be visited on weekends in summer.
history
The Mauerbach Charterhouse was founded in 1314 by Friedrich the Fair . In 1342, the Prague Charterhouse was most likely settled with monks from Mauerbach. In the late Middle Ages, the monastery suffered repeated looting, between 1483 and 1486 and then in 1529 when the Turks invaded it, it suffered veritable devastation with seven dead. Around 1550 only four monks lived in the monastery. Under Prior Georg Fasel (1616–1631), whom Cardinal Melchior Khlesl had appointed from the Prüll Charterhouse near Regensburg, a phase of renewal began for the monastery. The intensive construction activity brought among other things the imperial wing. In the 18th century, the monastery was healthy in disciplinary and financial terms.
In 1782 the monastery was abolished by Emperor Joseph II in the course of the Josephine reforms and from 1784 the Charterhouse was used as a supply house for the municipality of Vienna for up to 700 old and terminally ill. From 1944 to 1945 the place served as a civilian hospital. After that, the Charterhouse was exposed to erosion without protection and became a shelter for the homeless. In 1962 the Republic of Austria became the owner of the Charterhouse, which carried out a restoration from 1968 to 1971. From 1984, the careful restoration began by the Bundesdenkmalamt that there ever since their restoration workshops Baudenkmalpflege (originally Department of historical craft technology ) maintains.
From 1966 to 1994 the Charterhouse was the depot of restitution goods that were stolen from Jewish people during the Nazi era and that the state of Austria classified as “ownerless” art.
description
The actual monastery building consists of a square and almost 500 m long cloister to which the Carthusian cell houses were attached to the north, east and south-east . The south wing of the cloister connects the monastery church, the refectory , the library and the prelate's court . In front of the actual monastery building to the southwest and separated by the Mauerbach is a series of buildings built on to each other, namely (from north to south) the warehouse, the former workshops, the Prima Porta (monastery gate), the gate church and St. Mary's Chapel (today's parish church of Mauerbach) and the former Meierhof with the Wildschützenturm on the southeast corner. The Meierhof has largely been replaced by new buildings. On the northwest side between the storage building and the actual monastery building there was still the former mill and the bakery and in the north, outside the monastery walls, there is the cemetery.
Monastery church
A special feature of the baroque monastery church is the Kreuzganglettner , the large cloister crosses the middle of the nave and thus separates the church into a prayer choir for monks and lay brothers. This is a special architectural form that can only be found among the Carthusians. The church is a typical Carthusian high, slender hall church with a steep hipped roof over a high substructure (so-called lower church). In the north, the sacristy (west) and the former chapter house (east) stand out like a wing . It was erected from around 1616 and consecrated in 1638. After it was destroyed during the second Turkish siege in 1683 , it was refurbished in a high baroque style with grisaille painting and sculptural stucco. Around the same time, the high altar picture was painted by the Venetian painter Andrea Celesti , which shows the Assumption of Mary over a depiction of All Saints.
At the time as a supply house for the municipality of Vienna, the lay brother area was separated from the monk choir by a wall and changed into a multi-storey hospital wing by adding two false ceilings. During the general renovation from 1997 to 1999, the church was dismantled to its original form (reconstruction of the furnishings of the lay church, restoration of the monk's church, demolition of the non-functional staircase on the outer facade, etc.). The monk's church is used for events, concerts and weddings and the lay church is now a showroom and exhibition space.
Prelate Court
During the time of the monastery, the prelate's court was outside the enclosure and was enclosed by the imperial wing, the guest wing and the prelature . Access to the two-story four-wing building is on the south side via the eagle portal. A round portal from the 17th century, which was probably redesigned in 1720 according to plans by Matthias Steinl . In the broadest sense, the imperial wing includes the large and small imperial hall, the imperial chapel and the imperial garden. This is planted according to historical garden literature and Carthusian engraving from 1675. In the center of the north wing is the so-called Kaiserportal, which was probably also designed according to plans by Matthias Steinl in 1720. Above the portal there is a cartridge with bandwork decoration and a relief depicting St. Shows Bruno , the founder of the Carthusian Order, in front of the cross.
Building and decorative stones in the Mauerbach Charterhouse
In this construction were used as building and decorative stones: Flyschsandstein (historical name Wiener sandstone, grinding stone ) as rubble stone, brick, blocks, Gewändesteine of doors and windows, floor tiles, architectural elements, gullies. Zogelsdorfer stone for sculpting, as well as window and door frames. Leithakalk from Kaisersteinbruch, Kaiserstein for window sills , door frames and thresholds , gate walls, wheel deflectors , columns in the Kaisergarten, the fountain basin in the prelate's court and stairs, but above all high-ranking portals such as the outer entrance of the Porta Prima and architectural parts of the Adlertore and the small Kaiserportal . Lime sandstone from the quarries of Au , Loretto and Stotzing on the Leithagebirge for Gothic cross ribs , keystones , capitals on the eagle portal. Solnhofen limestone for floor slabs in the cloister . Colorful limestones ( marbles ) for representative portals.
Picture gallery
literature
- Thomas Aigner: Mauerbach , in: Monasticon Cartusiense , ed. by Gerhard Schlegel, James Hogg, Volume 2, Salzburg 2004, 77–81.
- Karl Fahringer: Such a good opportunity. The abolition of the Mauerbach Charterhouse. A diary". Mauerbach contributions no. 3/4. Mauerbach 1994.
- Karl Fahringer: To make their sad existence a little milder for the elderly and the poor. The fate of the former Mauerbach Charterhouse (1782 - 2007). History and stories. Mauerbach Articles No. 13–15, Mauerbach 2007.
- Karl Fahringer - Elisabeth Knapp: Searching for traces. Memorabilia from the Mauerbach Charterhouse. Mauerbach Posts No. 20/21. Mauerbach 2014.
- Otto Fritscher: Controversies about the "Mauerbach treasure". The restitution proceedings from 1969 to 1986. Austriaca, Vol. 3, new academic press, Vienna 2012, ISBN 978-3-7003-1841-5 .
- Charterhouse Mauerbach. Austrian magazine for art and monument preservation LIII, 1999, issue 2/3/4.
- Astrid M. Huber: The Mauerbach Charterhouse. Vienna, undated
- Walpurga Oppeker: Considerations for the equipment of the chapter house of the Kartause Mauerbach. In: UH 1/2011, pp. 37–41.
Web links
- History of the Mauerbach Charterhouse , Austrian Federal Monuments Office
- Dossier / Kartause Mauerbach: The Monks , Federal Monuments Office
- The Mauerbach Charterhouse - 10 years of renovation in the service of monument protection, Institute for Building Construction and the like. Building preservation, TU Vienna 2008 ( Memento from July 15, 2016 in the Internet Archive )
- Entry for Kartause Mauerbach in the database of the state's memory for the history of the state of Lower Austria ( Museum Niederösterreich )
Individual evidence
- ↑ http://www.bda.at/organisation/1439
- ↑ a b Dehio-Handbuch: Lower Austria, south of the Danube, part 2, p. 1349; Berger publishing house, Horn / Vienna 2003
- ↑ Johannes Götzenauer, Priors and Prelates of the Mauerbach Charterhouse. In: Mauerbach Charterhouse from 1314 until today. Austrian magazine for art and monument preservation LIII. 1999. Issue 2/3/4, pp. 385-386
- ↑ Restoration workshops, monument preservation, Kartause Mauerbach ( Memento of the original from June 3, 2011 in the Internet Archive ) Info: The archive link has been inserted automatically and has not yet been checked. Please check the original and archive link according to the instructions and then remove this notice. , BDA
- ↑ Lt. Information board "Historical key data of the Mauerbach Charterhouse" on site; accessed on June 5, 2017
- ↑ Birgit Kirchmayr: "It was more about personal value ..." The Nazi art theft in the context of cultural eradication policy. 2001 for eForum zeitGeschichte (see the proceedings of the 5th Austrian Contemporary History Day in Klagenfurt, held on October 6, 2001)
- ↑ a b c Lt. Information board "Monastery church: Baroque splendor, poor hospital, restoration" on site; accessed on June 11, 2017
- ^ Dehio manual: Lower Austria, south of the Danube, part 2, pp. 1357f; Berger publishing house, Horn / Vienna 2003
- ^ Architect Neumayer: Monastery church - Kartause Mauerbach ; accessed on June 13, 2017
- ^ Andreas Rohatsch : The building and decorative stones of the Mauerbach Charterhouse. In: Mauerbach Charterhouse from 1314 until today. Austrian magazine for art and monument preservation LIII. 1999. Issue 2/3/4
Coordinates: 48 ° 15 ′ 3 ″ N , 16 ° 10 ′ 2 ″ E















