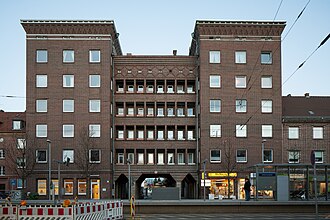Ricklinger Stadtweg 50/52

here in 2012 after the construction of the elevated platform at the Schünemannplatz tram stop
Ricklinger Stadtweg 50/52 in Hanover is the address of a listed , three - part high-rise in the Ricklingen district . The overall structure of the brick- built residential building , built in the style of brick expressionism , is one of the most important individual objects that were erected in this form in the Lower Saxony state capital in the 1920s and 1930s.
History and description
To alleviate the great housing shortage of the 1920s, the city of Hanover launched an architectural competition under the city planning officer Karl Elkart to build a new residential area on part of the site that had previously belonged to the Hannoversche Waggonfabrik AG (HAWA). After the development plan , it should be between the railway line, the Göttinger Chaussee, the parish road and down the west side of Ricklinger Stadtweg arise, where he was finally through the savings and Building Association conducted in the years 1927 to 1931 according to designs of the architect Adolf Haro and Friedrich Wilhelm Schick . This is how one of the residential areas typical of Hanover in the 1920s was created with block buildings built in brick with mostly green interior areas, as they were built around the same time in the districts of Südstadt , List , Vahrenwald and elsewhere.
Opposite this residential area, the single building Ricklinger Stadtweg 50/52 , built in 1927, protrudes to the east . The building designed by architects Schmidt + Niendecker should "[...] probably [an] urban reference for construction of the HAWA-terrain" Establish, in which it in the axis of the original main transverse link of Hawa-campus, the Bangemann path was made . The three-part, symmetrical skyscraper includes a 6-storey middle section between two 7-storey structures, slightly back to the street. The clinker brick clad outside walls are “crowned” on the side attic floors by distinctive, raised zigzag bands. The middle wing in the line of Bangemannweg takes up a three-part passage on the ground floor, above which there are arcade- like loggias up to the fourth floor , above which a high attic storey closes with a simple clinker pattern.
See also
literature
- Karl Elkart (ed.): New building in Hanover, ed. from the Hanover Transport Association, Hanover: Schmorl & von Seefeld Successors, 1929, p. 15.
- Wolfgang Neß : District expansions in the twenties. In: Hans-Herbert Möller (Ed.): Monument topography of the Federal Republic of Germany , architectural monuments in Lower Saxony, City of Hanover, Part 2, [Bd.] 10.2. Vieweg, Braunschweig / Wiesbaden 1985, ISBN 3-528-06208-8 , p. 118 f. and Ricklingen, in the attachment : List of architectural monuments according to § 4 ( NDSchG ) (except for architectural monuments of the archaeological monument preservation), status July 1, 1985, City of Hanover, Lower Saxony State Administration Office - publications of the Institute for Monument Preservation , p. 25 f.
Individual evidence
- ↑ a b c d Wolfgang Neß: District extensions ... (see literature).
- ^ Klaus Mlynek : Ricklingen, In: Klaus Mlynek, Waldemar R. Röhrbein (ed.) U. a .: City Lexicon Hanover . From the beginning to the present. Schlütersche, Hannover 2009, ISBN 978-3-89993-662-9 , p. 522 f .; online through google books
Coordinates: 52 ° 20 '52.1 " N , 9 ° 43' 26.6" E