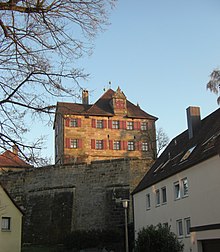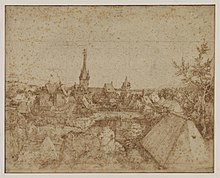Red Castle (Heroldsberg)

The Red Castle is one of the four castles in the Central Franconian market town of Heroldsberg . The building built by the Nuremberg patrician family Geuder von Heroldsberg is named after the color of its shutters. In 1510 Albrecht Dürer made his pen drawing "Das Kirchdorf" from here.
history

In 1391 Konrad and Heinrich Geuder acquired the Reichslehen Heroldsberg , where descendants of the family are still based today. In 1417 the Geuder obtained a coat of arms from King Sigismund , which is now the coat of arms of the Heroldsberg market. 1471 awarded Emperor Friedrich III. the Geuders their own coat of arms. In Heroldsberg the Geuder obtained all the powers of the imperial knighthood , to which the "Fraisch", d. H. the high jurisdiction belonged. There they built the Green Castle on the site of the older castle as well as the White Castle in 1471 , the Red Castle in 1489 and the Yellow Castle in 1580 .
The principal of the Red Palace was the councilor and imperial schoolteacher Martin Geuder III. (1455–1532), a friend of Albrecht Dürer , who made the drawing "Das Kirchdorf" during a visit to Heroldsberg in 1510 , the oldest pictorial representation of the place on which the new building can be seen in the foreground
After it was destroyed during the Second Margrave War in 1552, his grandson Julius Geuder had the castle rebuilt around 1589. The humpback ashlar blocks, still visible today on the ground floor, with edge cuts and loopholes , probably go back to the first building.
With the marriage of Julius Geuder's daughter Maria Magdalena in 1591, the Red Castle came into the possession of the Pfinzing patrician family from Nuremberg . After Carl Benedikt Geuder von und zu Heroldsberg (1670–1744) bought back the castle, extensive repair work was carried out at the beginning of the 18th century. The roof bay windows with the blown gables are said to go back to this time. The second floor with stucco ceilings was designed in the Baroque style by the Lugano master Donato Polli (1663–1738) . Wood paneling from the Renaissance period is still preserved on the first floor .
The redesign of the garden in the Baroque style goes back to Carl Benedikt Geuder, which has been preserved to this day with the sandstone gate , surrounding wall and castle pond.
The forecourt of the castle is framed by former servants' houses , a barn, an oven and a draw well .
use
The castle is still owned by the Geuder family today and is home to the Geuder archive, which dates back to 1330. The castle courtyard is occasionally used by the Heroldsberg cultural association as a venue for concerts and festivals.
Web links
- Presentation on the website of the market town of Heroldsberg
- Description as part of the Open Monument Day (2017)
Individual evidence
- ↑ OTTO MITIUS: DÜRER'S “KIRCHDORF”: HAND DRAWING FROM THE YEAR 1510 IN THE BONNAT COLLECTION TO BAYONNE (LIPPMANN 355) . In: monthly journals for art history . tape 6 , no. 6 , 1913, ISSN 0863-5811 , p. 245-253 (JSTOR [accessed April 4, 2020]).
- ↑ Bosl, Dr. Karl (Ed.): Bavaria. Handbook of Historic Places in Germany 7 . Stuttgart 1981.
- ^ Brunel-Geuder, Eberhard: Heroldsberg. History of a market town . Heroldsberg 1990, p. 32, 36, 55 .
- ↑ Brunel-Geuder, Eberhard and Alberti, Volker: The Geuder-Rabensteiner and the White Castle in Heroldsberg . Heroldsberg 2002, p. 58 ff .
- ↑ admin: Sights. In: Heroldsberg community. Retrieved April 4, 2020 .
- ↑ General Directorate of the Bavarian State Archives: Archives in Bavaria - General Directorate of the Bavarian State Archives. Retrieved April 4, 2020 .
- ↑ Heroldsberg: Castles and manors in the Nuremberg countryside. Retrieved April 10, 2020 .
- ↑ Kulturfreunde Heroldsberg. Retrieved April 4, 2020 .
Coordinates: 49 ° 32 ′ 5.8 " N , 11 ° 9 ′ 27.7" E



