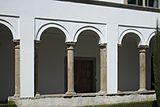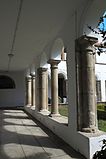Sé Velha (Bragança)
The Catholic parish church of São João Baptista, called Sé Velha ("old cathedral"), in Bragança in the district of the same name in northern Portugal was built in the 16th century as part of a monastery complex. It was initially the church of a Jesuit college consecrated to the name of Jesus and from the 18th century until the construction of the new Sé Nova cathedral was the bishopric of the diocese of Bragança-Miranda . In the 17th and 18th centuries, the church was redesigned in the Baroque style under the Jesuits . The cloister is preserved in the Renaissance style . In 2012 the church including the cloister was declared a Monument of Public Interest .
history
In the 1530s, the Duke of Bragança , Teodosius I (1510–1563) , had a monastery built on land that belonged to the Benedictine monastery of São Salvador in the nearby Castro de Avelãs , in which the Poor Clares were originally supposed to settle. The buildings were completed in 1550 and, as there were not enough nuns, they were handed over to the Jesuit order in the 1560s , who established a college there. In 1759 the order was abolished in Portugal and the Jesuits were expelled from the country. The church was elevated to a cathedral and enlarged when in 1770 Pope Clement XIV split up the diocese of Miranda do Douro and founded the new diocese of Bragança. A seminary was set up in the monastery buildings . With the consecration of the new Sé Nova Cathedral in 2001, the old cathedral was replaced as the bishopric of today's diocese of Bragança-Miranda . The church, consecrated to John the Baptist , is now used as a parish church; a cultural center, the city library and a music school have been set up in the former monastery buildings.
church
Exterior construction
On the east side of the church rises the square bell tower, to which an open vestibule adjoins in the north. It was raised by one floor in the 1930s to include a clock there.
The circular portal on the north side of the church is of two pilasters with composite capitals and entablature framed, in the spandrels the sculptures of two heads are attached. A Madonna and Child is enthroned in a niche above the portal. The portal, created in the Renaissance style, also has baroque elements.
inner space
The three-aisled nave is divided into four bays . The first three bays are covered by ribbed vaults, the yoke above the organ gallery has a coffered ceiling . The two-bay apse has a star vault . The main and side altars are made in the Baroque style and date from the 18th century.
sacristy
The sacristy was redesigned in baroque style in the 17th century. It has a wooden coffered ceiling with inserted oil paintings depicting scenes from the life of St. Ignatius of Loyola . Paintings with episodes from the lives of Igatius von Loyola and Francis of Assisi are also integrated into the artfully carved and gilded rear wall of the vestry cabinet .
Cloister
The 16th century cloister is accessed via the sacristy . It has a square floor plan and two floors. All four wings are divided into five yokes. The lower floor opens up to the inner courtyard in round-arched double arcades that rest on slender columns with Tuscan capitals. The upper floor is closed by rectangular windows that are divided by a central column.
Web links
- Igreja de São João Batista, antiga Sé de Bragança, e claustro DGPC (Portuguese, accessed June 4, 2016)
- Colégio do Santo Nome de Jesus / Catedral de Bragança / Igreja Paroquial de São João Baptista / Centro Cultural de Bragança / Conservatório de Música de Bragança SIPA (Portuguese, accessed June 4, 2016)
- Igreja da Sé Bragança Municipio (Portuguese, accessed June 4, 2016)
- Antiga Catedral do Santo Nome de Jesus (gcatholic.org)
Individual evidence
- ↑ Diocese Bragança-Miranda Diocese Bragança-Miranda (Portuguese, accessed on June 4, 2016)
Coordinates: 41 ° 48 ′ 21.2 " N , 6 ° 45 ′ 24.2" W.





