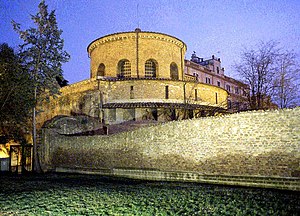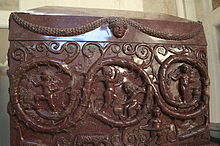Santa Costanza
Santa Costanza is a church in Rome , built around 340-345 AD in the time of Constantine the Great . It was originally intended as a mausoleum for his daughters Constantia (often also called Constantina) and Helena . In the course of the veneration of Constantia as a saint , the burial chapel was first converted into a baptistery and later into a church with the Italian name Santa Costanza.
history
In the immediate vicinity of the mausoleum there is an extensive catacomb in which Saint Agnes (on whose intercession, according to a pious legend, Constantia is said to have been cured of an illness) was buried to this day. The great veneration of the saints and the pronounced desire to be buried near a saint's grave led to brisk building activity immediately after the end of the persecution of Christians . Almost everywhere - often on the initiative of the imperial family - large churches were built above the catacombs, which could often be used as burial sites themselves. The graves usually covered the entire floor.
It was probably Constantia himself who founded a large basilica in honor of Saint Agnes above the Agnes catacomb, which today is only preserved in a few remains of the wall. In keeping with her rank, she had her own burial chapel built for herself, which was built onto the side wall of this church. In Rome there are several examples from the early 4th century for such a combination of basilica and adjoining, round mausoleum for a member of the imperial family that has become Christian ( mausoleum of Helena , San Sebastiano, etc.).
Since cemeteries were forbidden within Roman cities for hygienic reasons, they were laid outside the city walls of that time. This church with the adjoining mausoleum is also about three kilometers north of the Aurelian Wall , on the important Via Nomentana .
It is not certain whether Constantia and her sister were actually buried in this mausoleum. The sarcophagus of porphyry , probably in the side opposite the main entrance niche was, is now in the Vatican Museums . There is a copy in the mausoleum.
The fact is that the mausoleum received its new function as a baptistery before the 6th century. In 1254 it was consecrated as a church by Pope Alexander IV .
construction
The exterior of the rotunda was for a long time surrounded by a ring-shaped colonnade ( portico ), which had only aesthetic functions and is just as destroyed as the entrance hall ( narthex ). The parts of the building that still exist today are in the original, e.g. Partly in a strongly restored condition.
The central interior is surrounded by a barrel-vaulted corridor, which is separated by arcades of 12 double columns made of green and red granite . The capitals of the columns are almost exclusively spoils that were brought here from older buildings. The capitals facing the interior are usually more elaborately designed than those facing the access. The number of pairs of columns is also an indication of the twelve apostles, as is the number of windows.
The central space is crowned by a 11.50 m wide concrete dome with a drum , reinforced with brick ribs . Outside, a tiled roof rests directly on the dome shell as weather protection.
The central room was covered with marble incrustations and the dome was decorated with magnificent mosaics in the Roman tradition, which, however, have been almost completely lost. In contrast to the dome, the almost completely preserved mosaic decoration is one of the most important testimonies of early Christian art. Flowers, various plants and birds are depicted in geometric frames - still following pagan tradition. Christian symbols, however, are rarely found.
The inside of the outer wall is loosened up by niches that expand into chapels in the two main axes of the church . This emphasis emphasizes a cross shape - certainly not a random symbol.
In 1620 the church was made Baroque . In 1871 Andrea Busiri Vici presented a draft for the classicist design of the facade, which, however, was not carried out. During a restoration in 1938/1939, however, the construction was restored to the 4th century. In addition to the catacomb and the ruins of the basilica, the current complex also includes the 7th century church of Sant'Agnese fuori le mura .
Technical data of the dome
- Dome inside diameter (⌀): 11.50 m
- Dome shell thickness (KSD): 0.70 m
- KSD to ⌀: 1:16
- Dome material: concrete with brick ribs
- Floor plan: rotunda
- Circular wall thickness (RD): 1.45 m
- RD to ⌀: 1: 7.9
See also
literature
- Karl Lehmann: Sta. Costanza , in: Art Bulletin , 37 (1955), pp. 193-196.
- Achim Arbeiter , Jürgen J. Rasch : The mausoleum of Constantina in Rome , Late Antique Central Buildings in Rome and Latium Bd. 4, von Zabern Mainz 2007, ISBN 978-3-8053-3514-0 .
Web links
- Il Mausoleo di S. Costanza , on the site of the Church of Santa Agnese fuori le Mura
Individual evidence
- ↑ a b c d e f g h Jürgen Rasch: The dome in Roman architecture. Development, shaping, construction , in: Architectura , Vol. 15 (1985), pp. 117-139 (120, 128, 133, 138)
Coordinates: 41 ° 55 '21.4 " N , 12 ° 31' 2.6" E



