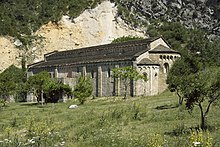Santa María (Obarra)
The church of Santa María in Calvera , a district of the municipality of Beranuy (formerly Veracruz), in the province of Huesca of the Spanish Autonomous Community of Aragón , was built at the beginning of the 11th century as a monastery church of the former Benedictine monastery of Santa María de Obarra . The church, one of the most important examples of early Romanesque in Aragón, has been a protected architectural monument ( Bien de Interés Cultural ) since 1931 .
history
Construction of the church began in the early 11th century under the abbot Galindo (1003-1025). Most of the construction work was carried out by Lombard builders who built the choir and a large part of the nave . They also laid the foundation walls for the bell tower on the south side of the nave , which, however, was not completed. After extensive renovations in the 1960s and 1970s, during which parts of the building had to be rebuilt, the church was consecrated again for worship in 1978.
architecture
The church is made of carefully hewn, arranged in regular rows ornamental built. The outer walls of the apses are structured by glare fields that are framed by pilaster strips and arched friezes . The round arch decoration of the main apse above the choir window gives the impression of a reduced dwarf gallery . The side apses have friezes with three blind arches each; the arcades on the main apse consist of four double-framed arches that are cut much deeper into the masonry. The side apses are broken through by two, the main apse by three narrow, loopholed windows. The windows of the lateral apses are framed by simple archivolts , the windows of the main apse by double archivolts . A sawtooth frieze runs under the roof of the apses, which was replaced by today's diamond frieze on the main apse as part of a renovation. The side walls of the nave are also decorated with arched friezes, but they are only framed by pilaster strips on the side aisles.
The three meter high extension on the south side of the nave is still reminiscent of the unfinished bell tower. Two arched portals open to the west of the tower, one dating from the Romanesque period, the other was added in the course of the extension of the church in the 16th century. A relief with the coat of arms of the Mur family, a lower aristocratic family in Aragón, is attached to the keystone of the portal from the 16th century . The other two portals on the north side of the nave formerly led to the cloister and the cemetery.
Romanesque portal
The Romanesque portal is framed by a protruding archivolt. The inner arch rests on two capitals that are decorated with stylized plant motifs with leaf tendrils, some of which taper off in a spiral. The capitals, which are similar to works from the Visigothic period, may come from a much older building.
inner space
The church is a three-aisled basilica with seven bays . The central nave is wider and higher than the two side aisles. All three naves flow into semicircular apses of unequal size in the east. High arched arcades, which rest on cross-shaped pillars, open from the central nave to the two aisles. The entire length of the south aisle is covered by groin vaults. In the central nave, only the three eastern bays and in the north aisle the four eastern bays have groin vaults, the other bays are covered with barrel vaults.
The inner wall of the main apse is decorated halfway up with blind arcades, which are supported by half-columns. The capitals of the columns have a decoration similar to the capitals of the Romanesque portal. An exception is the middle arcade, which is designed as a twin arcade and the arches of which rest on a console in the middle . The apse windows open over the arcades.
Furnishing
- In the main apse is a colorful Gothic Madonna and Child from the 14th century. She carries the baby Jesus on her left arm and holds a lily in her right hand.
- In the church there is an unadorned baptismal font , carved from a large stone block , which may still come from a previous Visigothic building.
- During renovation work in the church, two stone slabs were discovered in the floor, which are now walled into the base of the altar. Rough reliefs are carved on them, depicting human figures with folded hands. Perhaps they originally served as grave slabs.
- There is a holy water font carved in stone next to the portal .
literature
- Jaime Cobreros: Las Rutas del Románico en España . Volume 2, Madrid 2004, ISBN 84-9776-112-X , pp. 214-215.
- Cayetano Enríquez de Salamanca : Rutas del románico en la provincia de Huesca . Enríquez de Salamanca Editor, 2nd edition, Madrid 1993, ISBN 84-398-9582-8 , pp. 133-135.
- Enciclopedia del Románico en Aragón: Huesca, Volume III. Fundación Santa María la Real , Aguilar del Campoo 2017, ISBN 978-84-17158-02-6 , pp. 980-988.
Web links
- Iglesia de Santa María SIPCA / Sistema de Información del Patrimonio Cultural Aragonés (Spanish, accessed June 9, 2020)
- Monasterio de Santa María de Obarra Patrimonio Cultural de Aragón (Spanish, accessed June 10, 2020)
- Obarra. Santa María romanicoaragones (La guía digital del arte románico), (Spanish, accessed June 9, 2020)
- La iglesia monástica de Santa María arteguias (Spanish, accessed June 9, 2020)
- Monestir de Santa Maria d'Ovarra aldeaglobal (Catalan, accessed June 9, 2020)
Individual evidence
- ↑ Iglesia de Santa María SIPCA / Sistema de Información del Patrimonio Cultural Aragonés (Spanish, accessed June 9, 2020)
Coordinates: 42 ° 23 '52.4 " N , 0 ° 35' 50.6" E













