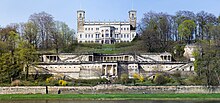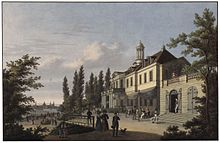Albrechtsberg Castle (Dresden)
The albrechtsberg palace in Dresden , and Albrecht Castle called, is one of the three Elbe castles on the right bank in the district Loschwitz .
It was built by Adolf Lohse between 1850 and 1854 for Prince Albrecht of Prussia (1809–1872), the youngest brother of the Prussian kings Friedrich Wilhelm IV and Wilhelm I (from 1871 also German emperor). The late classicist building in the tradition of Karl Friedrich Schinkel is the most representative of the three Elbe castles. In 1925 it was sold by the heirs to the city of Dresden. The destruction of Dresden in 1945 did not affect the castle. After being used by the SMAD administration in Dresden and as a hotel, it became a pioneer palace until 1990 . Since 1990, it has been returned to the city of Dresden and is now primarily used for cultural and artistic purposes.
prehistory
Albrecht of Prussia
Prince Albrecht of Prussia was no longer wanted at the Prussian court due to his divorce from Marianne von Oranien-Nassau and his second, inappropriate marriage to Rosalie von Rauch , the daughter of the Prussian War Minister Gustav von Rauch and maid of honor of his first wife. He had morganatically married Rosalie on June 5, 1853 . The wedding took place outside Prussia in Saxony-Meiningen, because Albrecht's son-in-law, the husband of his older daughter Charlotte from his marriage to Marianne von Oranien-Nassau, was Hereditary Prince of Saxony-Meiningen (from 1866 Duke Georg II of Saxony-Meiningen ). Before the marriage, Rosalie von Rauch was made Countess von Hohenau . Your newly created family name Hohenau seems like an allusion to the name of the Hohenzollern.
As early as 1850, Prince Albrecht, through the mediation of his chamberlain, Lieutenant Albert von Stockhausen , bought Findlater's vineyard from the Mordgrundbrücke to the Saloppe in Dresden. Ernestine von Stockhausen, the chamberlain’s wife, brokered this and later supervised the construction of the prince’s palace. The couple themselves settled in Albrechtsberg Castle, which was not yet fully completed.
Findlater's vineyard
The area lies between what was then Dresden and Loschwitz and was part of the Dresden Heath until the 17th century . Court officials Jakob Gerhardt and Christoph Brückner acquired the property in 1660 and planted a vineyard here, which after multiple changes of ownership in 1803 came to James Ogilvy, 7th Earl of Findlater , who was here for himself and his partner, Georg Christian Fischer from the architect and court builder Johann August Giesel had a palace built. After the Earl's death, it was taken over by his partner, who sold it to Johann Daniel Krebs in 1817. This in turn, a hotel owner, set up a Findlater Weinberg coffee house here in 1821 , which quickly became a popular excursion destination. a. also Richard Wagner and Gottfried Semper . In 1846 it was bought by Count Johann Heinrich Wilhelm von Luckner , who wanted to have it rebuilt. However, construction did not go further than the demolition of the palace, the revolution of 1848/49 and the count's lack of money prevented construction.
architecture
Exterior
The late classicist building by Adolf Lohse (1807–1867), a student of Schinkel , appears “like an exotic in the predominantly baroque architectural landscape of Dresden”. "It seems reasonable to assume that the original idea for the Albrechtsberg complex is very likely to be traced back to designs by King Friedrich Wilhelm IV for the Belvedere Palace on the Pfingstberg near Potsdam ."
Spaces
The interior was characterized by numerous splendid rooms, of which the Kronensaal on the 1st floor and the garden hall, the entrance foyer and the staircase connecting the two have been faithfully restored. In detail they are
- Garden hall: The garden hall is located on the ground floor, its south exit and leads to the south terrace, which was completely reconstructed in 2018. In his galleries, landscape paintings show Prince Albrecht's favorite travel destinations: Cairo, Constantinople, Merano and Naples.
- Billiard room with tea room: They are the rooms adjacent to the garden room. Through it the passage to the former library of the house is possible. The rooms are equipped with imitation wood and a special ceiling design.
- Manorial staircase : A cantilevered round staircase made of white marble and a banister decorated with gold leaf lead from the foyer to the upper floor. Above it is a dome decorated with portraits of Prince Albrecht's ancestors. The portraits from the Hohenzollern dynasty range from Elector Friedrich I to King Friedrich Wilhelm III, the father of the landlord.
- Kronensaal: The Kronensaal is the most magnificent room in the palace and a masterpiece of Prussian late classicism. It was designed with large, gold-framed mirrors and landscape paintings in pilaster strips. It has a richly decorated coffered ceiling. The central eye-catcher is a crystal chandelier with 80 candles. On the south side there is the hexagonal bay window with windows reaching down to the floor.
- Two red salons: on the one hand there is the red salon "Rosalie", on the other hand the red salon "Albrecht". These former reception rooms got their names from the purple wallpaper. The former living quarters of Prince Albrecht and his wife Rosalie begin with them, Albrecht inhabiting the western wing and Rosalie the eastern wing of the upper floor.
- Prince's Salon: The prince's former living room is dominated by a ceiling depicting the signs of the zodiac and the four seasons.
- Blue salon: The countess's former living room, which was decorated in blue, houses a literarily designed coffered ceiling with the god Apollo and the nine muses.
- Leather room: The leather room is the prince's former study. Its walls are adorned with imitation leather wallpaper. The mirror is arranged in such a way that a look into it opens up a visual axis with a view through all the halls and salons on the upper floor.
- Hall of Mirrors: At first glance, the family's former dining room appears to be entirely made of American oak, but only the lower wall area is clad with real wood. The upper parts, including the ceiling, are a masterly imitation of wood. The artfully glazed windows only allow a dull light during the day.
- Turkish bath: This is the castle's bathroom. The marble basin is covered by a canopy made of ornate stucco in the Moorish style, supported by six columns. The room was inspired by the oriental fashion at the time the building was constructed and by Prince Albrecht's numerous trips.
park
The park was designed by Eduard Neide (1818–1883), who was also a Prussian horticulturalist , and laid out under the leadership of the royal gardener Hermann Sigismund Neumann (1823–1880), who later designed the Blasewitz forest park . It is divided into different landscape areas. The access to the Roman baths was possible via a viaduct. The year-round water features in the water basins, the pond and the artificial waterfall are fed from the nearby Dresden Heath .
History after 1925
The city of Dresden acquired the castle in 1925 from a son of Prince Albrecht, Wilhelm von Hohenau , for 750,000 marks. The park had been open to the public since 1930 and, according to the city's plans , was to be converted into a second large garden . It did not come to that: Remaining undamaged during the Second World War , the castle, together with the neighboring Elbe castles, served as the headquarters of the SMAD administration for the state of Saxony from June 1945 to January 1946 .
After this seat was closed, the Soviet Foreign Trade Ministry bought it in April 1946 for 4 million Reichsmarks. It had the castle restored with a budget of 5 million Reichsmarks and opened it on December 18, 1948 as a hotel for the Intourist company , a company of the Soviet Ministry of Foreign Trade. On August 1, 1951, the asset management company of the Free German Youth (FDJ), Jugendheim GmbH , bought the castle back from him and set up the first pioneer palace in the GDR, named after Walter Ulbricht (opened in August 1951) based on the Soviet model . Initially, the pioneer organization was responsible for this. This pioneer palace (the name after Walter Ulbricht was no longer mentioned after 1972) in turn served as a leisure center for Dresden children until 1990.
In part of the castle grounds (including gatehouses), the Dresden Art School developed from this after the fall of the Wall .
The main building and the adjoining terraces have been used as a festive event location since 1991 on behalf of the state capital Dresden, which has been the owner of the entire area again since 1992 (after being held by the trust in the meantime).
The interior of the castle has been gradually restored since the end of the 1970s under the conditions of the shortage economy . The Turkish bath in the Moorish-Oriental style and the Crown Hall should be emphasized. A public tour of the house is possible on weekends as part of guided tours. The palace park is open to the public. In the Kronensaal, the ballroom and showpiece of Albrechtsberg Castle, there are public “master concerts” and “chamber concerts of the Dresden Philharmonic ”. The Dresden registry office conducts civil marriages in the garden hall.
Since January 2013, the operator of the Albrechtsberg Castle has been Messe Dresden GmbH , a subsidiary of the City of Dresden. However, this did not take over the Roman Bath , the renovation of which has been stalling for years and the city of Dresden has to take over financially.
From 1991 to 2014 the Hotel and Restaurant School Schloss Albrechtsberg GmbH (HOGA) was also located in the castle grounds. The castle represented in the name and in the school's logo disappeared in the summer of 2012 because it was no longer representative of most of the courses in the HOGA schools in Dresden, which had meanwhile grown into a school association .
literature
- MESSE DRESDEN GmbH (ed.): A castle built out of love - Albrechtsberg Castle. salomo publishing - Dresdner Buchverlag, Dresden 2016. ISBN 978-3-946906-00-1 .
- Fritz Löffler: The old Dresden. History of his buildings. 11th edition, Seemann, Leipzig 1992, ISBN 3-363-00007-3 , especially: pp. 344-345, 367, 369.
- Volker Helas: Architecture in Dresden 1800–1900. Verlag der Kunst Dresden GmbH, Dresden 1991, ISBN 3-364-00261-4 , especially: pp. 133-135.
- Wolfgang Sonne: Albrechtsberg Castle near Dresden. Comments on the design concept and the role of palace construction in the 19th century . In: Die Gartenkunst 10 (1/1998), pp. 144–168.
- Daniel Schönpflug : The marriages of the Hohenzollern. Kinship, Politics, and Ritual in Europe 1640–1918. Publishing house Vandenhoeck & Ruprecht . Göttingen, 2013. p. 104.
Web links
- Website of the castle (with castle history (Oct. 5, 2013))
- Deutsche Fotothek : (to enlarge, click on the magnifying glass symbol under the preview images)
- www.besuchen-sie-dresden.de Schloss Albrechtsberg - extensive information with picture, map and directions
Individual evidence
- ↑ FAIR, p. 12.
- ↑ MESSE, pp. 7–8.
- ↑ quotation, proof is still required
- ↑ FAIR, p. 15.
- ↑ Jan Foitzik (arrangement), Horst Möller (ed.): SMAD manual. The Soviet military administration in Germany 1945–1949 . Oldenbourg, Munich 2009, ISBN 978-3-486-58696-1 , p. 546 f.
- ↑ FAIR, p. 33.
- ↑ FAIR, p. 34.
- ↑ www.jks-dresden.de
- ↑ Bettina Klemm: The fair lock . In: Saxon newspaper . March 26, 2013 ( paid online [accessed April 11, 2018]).
- ↑ Kay Haufe: Tristesse instead of romance in the Roman bath . In: Saxon newspaper . February 22, 2018 ( online [accessed April 11, 2018]).
- ^ History of the HOGA: Since 1991 - from Dresden into the world. HOGA schools Dresden, accessed on March 27, 2017 .
Coordinates: 51 ° 3 ′ 54 ″ N , 13 ° 47 ′ 41 ″ E





