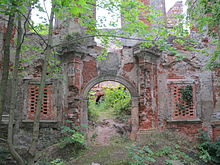Laasan Castle

The ruins of Laasan Castle (also Lazan Castle , Polish Pałac w Łażanach ) is located in Łażany (German: Laasan ) in the Powiat Świdnicki ( Schweidnitz district ) in the Lower Silesian Voivodeship in Poland.
history
From the beginning of the 14th century it was owned by the Lords of Seidlitz . They built a knight's seat with a moat on the site of the later castle . It can be assumed that it was laid out as a fortified residence similar to a moated castle . The village of Laasan, which belonged to the Duchy of Schweidnitz , fell to the Crown of Bohemia in 1368 .
Later owners of the knight's seat from 1450 were the lords of Mühlheim on Puschkau . After the introduction of the Reformation , the knight's seat was owned by the Lords of Zedlitz on Peterwitz from 1600 . They combined the manors of Laasan, Saarau , Peterwitz and Neudorf ( Nowice ) to form a majorate and built a renaissance castle in Laasan . In 1622 the Barons von Nostitz became majorate owners . Using older parts from the original Renaissance castle, Karl Gottlieb von Nostitz built the moated castle in the Baroque style around 1720 . During the First Silesian War in 1741, the town and castle fell to Prussia . In 1743 Beate Abigail von Siegroth, widow after Karl Gottlieb von Nostitz since 1741, married the Prussian Field Marshal Wilhelm Dietrich von Buddenbrock . Their heirs were the Counts of Burghauß , who were followed in 1885 by the Counts of Pfeil-Burghauß .
After the governor of Breslau, Heinrich von Lazan , who was also a royal Bohemian chamberlain, had acquired the rule of Bechin in South Bohemia, his descendants called themselves Bechinie von Lazan .
Building
The originally four-wing Renaissance castle in brick construction was built with an arcade and a lined inner courtyard . Spolia , which was plastered over during the renovation in the Baroque style around 1720, date from this time . At the same time, the palace facade was structured with Corinthian colossal pilasters . In the first half of the 19th century a landscape park was created around the castle , of which a pergola has been preserved as a ruin. The castle was badly damaged at the end of the war in 1945 and was never rebuilt.
literature
- Hugo Weczerka (Hrsg.): Handbook of the historical places . Volume: Silesia (= Kröner's pocket edition . Volume 316). Kröner, Stuttgart 1977, ISBN 3-520-31601-3 , p. 259.
- Dehio Handbook of Art Monuments in Poland Silesia . Munich · Berlin 2005, ISBN 3-422-03109-X , pp. 591-592.
Web links
Coordinates: 50 ° 57 ′ 24 ″ N , 16 ° 29 ′ 31 ″ E

