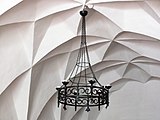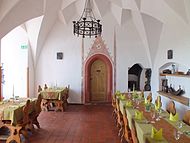Trebsen Castle
The Schloss Trebsen is a late Gothic , formerly incorporated as Wasserburg construction in the Saxon town of Trebsen in the district of Leipzig .
Location and shape
The castle is located on the eastern edge of the town of Trebsen directly on the Mulde . To the north is the six-hectare castle park. The four-wing palace complex has an almost rectangular floor plan of around 50 by 44 meters. The arch access to the courtyard leads through the somewhat narrower south wing, which is flanked by the gable ends of the east and west wings. Both sides of the gable have Gothic stepped gables , the eastern one being higher and the western one being more artfully designed as a corner double gable. The east and west wings each have twelve window axes towards the outside.
When entering the inner courtyard, opposite the entrance on the north wall, one notices an inwardly curved piece of masonry made of natural stone , partly overgrown with ivy . It is the remainder of the former keep , which was 18 meters in diameter (see floor plan). The castle courtyard is structured by a terrace. In numerous rooms of the castle there is a well-preserved or restored cell vault , also known as a diamond vault. Most of the stone- framed windows in the complex are framed with Rochlitz porphyry . The roofs bear drag dormers .
The former manor located southwest of the castle is separated from it by a moat. It is part of the former moated castle complex. A historical bridge spans the moat between the manor and the castle. A baroque garden pavilion is located at the entrance to the park, still on the raised castle area .
history
The discovery of ceramic shards, which are dated to the 9th century, suggests that the location of the castle was already settled at this time. Most likely it was the Slavic Gaugraf Bucelin who had Trebicin Castle built in 991 to protect the former Muldefurt , an important trade route.
The castle was first mentioned in writing under the knight Heinricus de Trebecin in a document from Canon Berthold von Naumburg , dated May 1, 1161.
In 1330 the castle passed into the possession of Messrs. Grosse von Döbeln . In 1494, knight Georg von Saalhausen , brother of Meißner bishop Johann VI. von Saalhausen , new owner. He had the castle razed and began building a representative castle without a defensive function.
Around 1511, the electoral chamberlain Hans von Minckwitz became lord of the castle on Trebsen. He and, subsequently, his sons Nickel, Hans and Abraham completed the first major construction phase of Trebsen Castle as a four-wing complex with stepped gables and diamond vaults. Other owners were the Counts of Barb y (1548) and the Lords of Schulenburg (1592). When the unmarried and childless lord of the castle, Albrecht von der Schulenburg, fell victim to the plague in 1637, the von Dieskau family took over the castle and rule of Trebsen.
In 1736 the bourgeois merchant Vincent Bauman from Hamburg became the owner of the castle. In 1738 he had the mighty round tower almost 18 meters in diameter in the castle courtyard demolished for the most part. The south wing was redesigned with its building material and with the inclusion of older ground floor buildings, as indicated by the keystone above the gate entrance. Baumann also had the palace gardens laid out in the English style , with the baroque garden pavilion being created.
From 1886 Gustav Lehmann was the castle owner and from 1892 Rittmeister ad Georg von Zimmermann . Under the latter, the courtyard was converted in 1909/1910 according to a design by Saalecker Werkstätten GMBH under the direction of Paul Schultze-Naumburg and the ground floor rooms in the west and east wings were refurbished.
After the Second World War , the von Zimmermann family was expropriated as large landowners and the castle was made public property under the administration of the city of Trebsen. There was structural damage and the roofs over the west and north wings were demolished, causing the north wing to fall into ruin. Nevertheless, the rest of the castle was used for over 40 years as living space (initially for refugees and displaced persons), as a kindergarten, as a senior citizens' meeting place and by the volunteer fire brigade.
In 1992 the Association for the Promotion of Crafts and Monument Preservation was founded. V. - Trebsen Castle leased the castle and began extensive repair and restoration work. In 1993, the training center for the handicraft preservation of historical monuments - Trebsen Castle began its work, creating workshops, studios and seminar rooms. 1994–1995 the walls of the ruinous castle wings were restored, given new roofs and the lost stepped gables were modeled in modern forms. The former moat was excavated, whereby a stone bridge built in 1770 came to light. The lease contract ended in 2009 and the development association withdrew to the neighboring manor. The castle has been privately owned since 2010 with the aim of extensive gastronomic use. The loving and monumental restoration was continued. Since Easter 2012, the castle restaurant has been welcoming its visitors in historically designed rooms in the east wing. On the ground floor of the north and west wing, the rooms of the castle chapel, the knightly master's room, the Gothic dining room, the ladies' room and the baroque dining room, which are intended for celebrations and events and adapted to different time periods, were created. In the wedding room, weddings are held by the Grimma registry office.
The palace and park have hosted the German Highland Games since 2012 .
Because of the personal contacts between the lord of the castle, Hans von Minckwitz, and Martin Luther , Trebsen was included in the Luther Trail in Saxony for the Luther Decade .
literature
- Cornelius Gurlitt : Trebsen Castle. In: Descriptive representation of the older architectural and art monuments of the Kingdom of Saxony. 20. Issue: Amtshauptmannschaft Grimma (2nd half) . CC Meinhold, Dresden 1898, pp. 266-268.
- GA Poenicke (Ed.), Album of the manors and castles in the Kingdom of Saxony I. Section: Leipziger Kreis, Leipzig 1860, p. 159/160
- Trebsen . In: August Schumann : Complete State, Post and Newspaper Lexicon of Saxony. 12th volume. Schumann, Zwickau 1825, pp. 9-13.
Web links
- schloss-trebsen.com , accessed on January 31, 2015
- Website of the Association for the Promotion of Crafts and Monument Preservation , accessed on January 31, 2015
Individual evidence
- ↑ a b c Trebsen Castle through the ages - The history of the castle on schloss-trebsen.com ( Memento from February 20, 2015 in the Internet Archive ), accessed on July 27, 2014
- ↑ Cornelius Gurlitt : Trebsen Castle. In: Descriptive representation of the older architectural and art monuments of the Kingdom of Saxony. 20. Issue: Amtshauptmannschaft Grimma (2nd half) . CC Meinhold, Dresden 1898, p. 266.
- ↑ Family tree of the von Zimmermann family ( Memento from April 27, 2016 in the Internet Archive )
- ↑ Historical rooms ( Memento from March 18, 2015 in the Internet Archive )
- ↑ International Highland Games
Coordinates: 51 ° 17 ′ 28.3 " N , 12 ° 45 ′ 25.6" E









