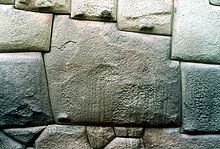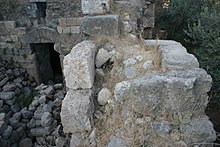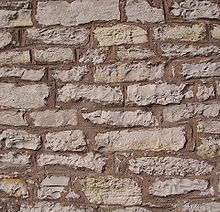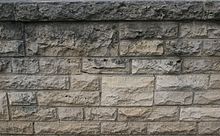Natural stone masonry
Natural stone masonry is only natural stones existing masonry , as opposed to a masonry consisting manufactured, artificial stone such as bricks is. Natural stone walls are more complex and expensive than walls made of concrete or brick , but they are usually very durable, visually appealing and varied.
There are many types of masonry: dry , cyclops and quarry stone masonry , regular and irregular layered masonry , ashlar and facing masonry . The so-called Friesenwall and gabions are special cases . For the construction of masonry, rules apply to the design of the visible surface and the stone technique.
Old dry stone walls often develop into biotopes for a special warmth-loving flora and fauna .
Demarcation
If natural stone masonry is built entirely from natural stone, it is solid masonry; if only the outer, visible shell of a multi-layer wall is made of natural stone, one speaks of facing masonry or facing masonry. Masonry can consist of natural as well as natural and artificial stones in combination. In practice, the latter are referred to as mixed masonry (while DIN 1053-1 defines mixed masonry as a wall made with mortar).
Basic concepts
When it comes to masonry, a distinction is made between one- and two-sided masonry. This means that the wall has either one face (one main) or two faces (two heads).
The bearing denotes the horizontal planes of a brick (how the brick lies in the wall). The corresponding horizontal joints are called bed joints. If two bricks meet vertically, this joint is called a butt joint. The name for the lateral surfaces (i.e. left and right side) of the bricks is called heads. The layer height defines the height of adjacent bricks in a row. The height of the layer can only be changed once, or the stone height cannot be changed in one layer, depending on the type of natural stone masonry. The upper end of a free-standing wall is known as the wall head or wall crown. The wall slope, i.e. the slope of a natural stone wall, is called dossing or approach.
Historic masonry
Prehistoric time
The oldest known masonry mortared with lime is in southern Jordan . It is believed to have been around 6,000 BC. Dated.
The Irish walls are a well-known example of the most primitive form of wall construction by mankind. Reading stones , which are collected in the fields and stacked on top of one another without mortar, form a boundary of pasture areas and are property markers. Parts of the Irish stone walls are estimated to be over 5,000 years old.
The Egyptians in antiquity 5,000 years ago not only created delicate masonry for temples , but also huge pyramids made of natural stone. There are largely reliable theories about the processing methods and the structure of the masonry in Egyptian antiquity. To this day, there is no final clarity about the construction technique of the pyramids.
The Achaeans and Mycenaeans created 4,000 years ago with polygonal cut stone considerable bivalve walls of tufa - and limestone blocks , is so spoken of a standalone architecture. One of the most notable achievements of the Mycenaean culture is the Lion Gate , which dates back to about 1,250 BC. BC originated. It consists of four individual megaliths including more severe than 12 tons of falling stone with the lion ornament.
Historic quarry stone walls also served as foundations for structures or as building walls. Examples are observation towers such as the Nuraghe in Sicily and Talayot in the Balearic Islands or Broch in Scotland , which were built around 3,000 years ago.
With the Etruscans in Italy and the Hittites in Turkey and with other peoples in the Mediterranean area or on Easter Island , the polygonal or quarry stone masonry was common.
antiquity
In antiquity , both ashlar and polygonal masonry were used, the latter - depending on the region - being out of use around the birth of Christ. In simple ashlar masonry, which was processed with and without mortar, a distinction is made between isodomic and pseudoisodomic masonry. In isodomic masonry , all cuboids are roughly the same size; in pseudoisodomic masonry , only the stones in one layer are the same.
In ancient Greece we find from around 800 BC. A remarkable masonry technique. The natural stones were worked at right angles, moved without mortar and fastened with iron anchors and using lead casting technology. Small-sized stones were used for subordinate masonry and coated with a thin layer of lime in order to simulate larger marble stones with painted joints . The ancient Romans adopted the technology of the Greeks and perfected it further by erecting a double-shell masonry with stones set in mortar. The inner shell was filled with brick chippings or broken natural stone and the outer shell was anchored in the inner shell with iron anchors. This stabilized it considerably. They also combined brick and stone masonry on high walls to improve the rigidity of the entire masonry. In addition, they developed the so-called Roman masonry in great variety with different stone formats and masonry associations .
middle Ages
Europe
In the Romanesque period both ashlar masonry and shell masonry were used. It was based on the material and financial resources available. When building monasteries and other functional buildings, massive masonry made of individual stones is used.
The Gothic refined the technique of solid stone building with finely structured building blocks with a rich profile. The profiles, the so-called services, initially served to derive the structural forces of the building, in the late Gothic they also became a design element. The load-bearing parts were either connected by non-load-bearing walls made of natural stone or designed as luminous glass windows. Natural stone masonry is often plastered, which is why the natural stone masonry was often no longer visible in the Gothic period. The natural stones of the non-load-bearing natural stone walls, if they were plastered, were installed without any visible surface treatment.
Non-European cultures

One achievement that repeatedly gives rise to discussion is the seamless Cyclops masonry of the Incas , which was created 500 years ago and no knife blade fits between the joints (see illustration). The best-known brick shows twelve edges in its view, to which other stones adjoin precisely.
Modern times
In the Renaissance we find historical masonry forms that are based on the Greek architectural style with the massive stone construction. The visible stone surfaces of the outer walls are designed in a new canon of forms, such as B. Bosswork (also called rustica) or as diamond cuboid .
In the Renaissance, the mixed masonry was carried out for the first time, with the outer shell made of natural stone and the invisible masonry parts made of brick for cost reasons . Furthermore, the outer shell is partly made with terracotta tiles , sgraffito plaster or painted plaster.
In the Baroque , the massive natural stone masonry, with a few exceptions such as z. B. the Frauenkirche Dresden , largely abandoned and only the pilasters and pilasters , the cornices , the window and door canopies were made of natural stone.
The classicism rendered again turning to the ancient and natural stone masonry in massive form was created increased. In the middle of the 19th century, the skeleton construction with steel girders emerged and the natural stone masonry became a facing brick.
After the First World War , solid brick made of natural stone was mainly replaced by artificial stone, which was also known as stamped concrete. Natural stone panels veneered facades in Germany for the first time in the late 1920s. The technical and industrial prerequisites for the manufacture of these natural stone slabs were made possible by the development of gang saws whose saw blades were cooled with water and whose sawing effect was optimized by adding steel sand . The massive natural stone masonry for large structures became history. The last large-scale building made of solid natural stone in Germany to date, partially using historical ashlar , was the reconstruction of the Frauenkirche Dresden , which began in 1996 and was completed in 2005.
Durability and maintenance
In ancient Rome there were already durability values for building materials. Natural stone was noted by the Romans to have a durability of 45 years; the shelf life was therefore three generations. However, we know masonry that has withstood millennia. Irish drywall is believed to be up to 5,000 years old; construction of the Great Wall of China began around 200 BC. u. Z. and a large part of this wall was built 500 to 700 years ago.
Masonry types
Basically, natural stone masonry is differentiated according to the type of construction or stress in load-bearing masonry, gravity walls and facing masonry.
Standardized natural stone masonry
Natural stone masonry must be created in accordance with technical rules; DIN and DIN-EN regulations apply here. The most important ones are: DIN 18330 masonry work, DIN 18332 natural stone work, DIN EN 771-6 specifications for masonry stones - natural stone and other DIN EN that concern the dimensioning and construction of masonry structures.
A distinction is made between natural stone masonry in types and according to their association:
- The dry masonry is built without the use of mortar or other means, mostly with minimal processing of the natural stones. Cavities are filled with smaller stones and thereby improve stability. They are either heavy-weight walls or boundary and garden walls that cannot take static loads. Every third brick must be installed as a binder. Butt joints must not extend over more than three layers and sufficient coverage of the butt joints must be guaranteed. The stone widths should be at least twice the stone height and in the case of layered masonry, the bridging must be at least 10 cm. The largest stones should be installed at the corners of the masonry.
- The boulder masonry consists of little or hardly worked natural stones.
- The quarry stone Cyclops masonry is built as polyhedra natural stone, while the Cyclops wall consists of little to hammer- straight natural stone.
- A quarry stone layered wall is laid with little worked quarry stones in almost horizontal bed joints in a bond. In the layered masonry, processed natural stones are used. The stone and layer heights can vary. The regular layered wall is characterized by the same stone heights in one layer. In the irregular layered wall, the layers change within moderate deviations. Two quality classes are distinguished for hammer-right layered masonry: Quality class N2 requires the machining of the bearing and joint surfaces to a depth of at least 120 mm, and quality class N3 these surfaces are machined at least 150 mm deep.
- Ashlar masonry is constructed like the regular layered masonry . However, in the ashlar masonry, all natural stones are processed to their full depth, which are usually formatted with stone circular saws.
- With facing masonry , the rear wall part consists of concrete with anchors in the facing masonry or the natural stones are built up in the masonry bond with the bricks.
- The natural stones of facing masonry intervene in a backing made of concrete or bricks. A third of the natural stones must intervene in the back wall.
Special forms
- Almost any natural stone and material can be used in galvanized wire baskets in the gabion or stone basket wall . These days, the main advantages of this type of wall are its economic efficiency and quick construction.
- A special natural stone masonry is the so-called Friesenwall from northern Germany, which is built from boulders (the top and back of the Friesenwall is partially covered by a layer of grass).
- There is also the so-called split boulder masonry, which was and is being built in the state of Brandenburg from the boulders split in the middle for the foundation plinths of residential houses.
Visible surfaces
The visible surfaces of the bricks are either left natural, as with dry masonry, or processed with hand tools in different techniques, depending on whether it is soft stone or hard stone . Visible traces of wells of the plug and feather and sawing surfaces, the stone saws cause are frowned upon. Natural stone masonry show traces of tools from pointed iron , bicorn and split iron or embossing iron . Historic masonry sometimes shows edge cuts that were made with a chisel iron and exposed surfaces that have been worked intensively by hand (see illustration of regular masonry).
Stone technique
The bricks that are installed against the bearing tend to flake off shell-shaped. Because all natural stones have a so-called bearing, which is differently firm depending on the stone. The sedimentary rocks in natural stone walls are the most heavily stored and at risk of weathering . These rocks, which are most frequently found near the surface as reading stones in Germany, are mostly built in. A bearing is a stratification into which water can penetrate. When there is frost, the freezing water increases its volume by up to 9%, which results in pressures that can split off the natural stone in a shell-like manner near the surface.
The mortar on masonry with reading stones can lead to efflorescence of salts, as these stones have acids such as. B. humic acids may contain. Natural stones from quarries usually do not contain salts. When building the natural stone walls that are mortared, either building lime or trass cement is used. A masonry made of natural stone can be grouted in the course of construction. In the event of later jointing, after the mortar has hardened, the specially mixed joint mortar can be made softer. This ensures that in weathering processes , the joints wear out and not the bricks. Joints have to be checked from time to time and missing parts have to be added.
Masonry coverings with natural stone slabs, roof tiles or sheet metal protect against penetrating water and prevent efflorescence. Covers also prevent vegetation, as plant roots generate blasting pressure and can damage masonry.
Design rules
The largest bricks are built at the foot and at the corners of the walls for static and visual reasons. Cross joints are avoided when masonry. This also applies to three joints that are perpendicular to a brick. The brick length is limited, it should be a maximum of 4 to 5 times the brick height. Oversized stones are particularly vulnerable to breakage in dry masonry. Natural stone has excellent compressive strength values and poor flexural tensile values. Bricks that are installed upright are called “stand-up units”. They should be avoided because, like square formats, they are detrimental to making a permanent masonry bond .
DIN 18332 for natural stone stipulates that mortar joints in masonry should be as equally wide as possible and should be a maximum of 1 cm wide. The joints in the mortared quarry stone masonry must not exceed a width of 3 cm. If the joints are too wide, bandages are used.
Put
The decisive role in terms of the durability of the walls is played by the quality of the mineral joints ; these should wear out and not the stone. The recognized rules of technology for masonry are: Basically, the joint should be softer than the brick. Optimal mixing ratios of binding agent ( lime , trass cement ) to aggregate (joint sand) for joints are 1: 4 to 1: 5. Reworking the joints is considered a maintenance task for the owners. The mineral joint should normally form a slight cove during production (shadow joints can be formed in quarry stone masonry). This is achieved by using a garden hose to pull over the newly made joint. After using the garden hose, the smooth joint is roughened again, because otherwise the joint experiences an accumulation of binding agent on the surface. Additional and undesirable surface hardness of the joint can lead to cracks and undesirable flaking of the stone edges. Existing joints must be checked every 5 to 10 years and defective joints must be replaced.
Stone selection
Hard rocks have a considerably longer shelf life than soft rocks . Hard stones are usually more expensive than soft stones, hard stones are more complex to work with. Nevertheless, the difference in durability is marginal, as the soft rocks only weather near the surface and that plays a negligible role with the rough surfaces. For the laying of walls with mortar per m² you have to reckon with about 6 to 8 hours of effort. Relocation costs are the largest item in terms of cost planning for masonry. Quarry stones are relatively inexpensive, reading stones cost personnel search. The most complex and expensive masonry is the ashlar masonry. Regionally available types of stone are often used for garden walls. With dry stone walls, the weathering problems of the bricks play a completely subordinate role. In principle, all types of stone are suitable for masonry, because the masonry blocks have the longest shelf life of the components involved in the masonry, such as the foundation and mortar.
If a stone wall is located directly on a sidewalk, you should completely avoid sprinkling salt on snow and ice, since brine forms that can penetrate the joints and pores of the stones. The salt formation causes an increase in volume as it dries out, which can attack the joints and soft rock. To avoid this, it should only be sprinkled with granules if there is a risk of slipping on masonry. Trees that appear in the wall joints and at the wall feet should be removed as young plants, as their roots and trunks can burst the walls.
Foundation rules
At most a dry masonry, e.g. B. as a garden wall, can be made without much specialist knowledge. All of the other types of masonry mentioned above can usually only be made by trained professionals.
Up to 1.20 m high, dry stone walls do not need a foundation, but the ground can be rammed into place. The height to aspect ratio is 3: 1, which means that a drywall 120 cm high must be at least 40 cm wide at its base. From 1.20 m to 1.50 m wall height, a dry stone wall needs a 30 to 40 cm deep foundation made of gravel or crushed stone. The foundation should be about 10 cm wider than the wall on the left and right. Static calculations are required above a height of 1.50 m, which take into account the nature of the terrain and the soil conditions.
Norms
- EN 771 , natural stones for masonry
- Germany: DIN 1053-1 masonry, calculation and execution
- Switzerland: SIA 266, masonry
Natural stone walls as biotopes
Today, old, overgrown natural stone walls are among the most valuable biotopes within the settlement areas: On the one hand, the old walls house uncompetitive specialists whose primary habitats - crevices - are very rare by nature, and on the other hand, their communities have "matured" over centuries, which is slow growing wall crevice plants, as well as animal species with a narrow radius of action and spread. The rule of thumb is that walls that are 100 to 500 years old only have optimally developed wall joint societies. Old stone walls grouted with lime mortar apply in many federal states, e.g. B. in North Rhine-Westphalia, as well as in clay or in drywall erected walls including their overground wall crowns as a highly endangered biotope type. For reasons of species and biotope protection, old natural stone walls should be preserved or carefully repaired. It is best to proceed in sections over several years and use lime mortar instead of cement mortar. Under no circumstances should soil coverings be removed from the heads of the wall. In order to reduce the need for renovation of the walls, woody plants emerging in the joints are to be removed as young plants, as their roots and trunks, unlike herbaceous plants, can burst the walls due to the secondary growth in thickness .
Characteristic plants of the wall joints in Central Europe are above all the wall rue (Asplenium ruta-muraria) in full sunbathing areas, brown-stemmed striped fern (Asplenium trichomanes) in semi- sunny and shady sections and fragile bladder fern (Cystopteris fragilis) in fully shaded, damp and cool areas. Some overgrown ornamental plants, which are now considered naturalized, live on old walls, for example the purple flowering wall cymbal herb (Cymbalaria muralis) or yellow lark spur (Corydalis lutea) . Where collects on brick heads fine soil, settle drought-resistant plants such as stonecrop - and quarrying - species (Sedum and Saxifraga- species).
Shell snails and solitary hymenoptera such as ants, bees and wasps are part of the characteristic fauna of the mortared natural stone walls. Reptiles such as wall lizards and smooth snakes live in dry stone walls in heat-favored areas, such as the vineyard walls in the Middle Rhine and Moselle valleys .
Well-known natural stone walls
- Great Wall of China : total length approx. 7,200 km
- Limes in Germany: 548 km long
- Hadrian's Wall in England: 120 km long
- Western Wall : 48 m long and 18 m high
Pictures of natural stone walls
Quarry stone masonry in Deidesheim with a saw piece
Irregular layered masonry in Deidesheim
Slate masonry in Italy near Genoa
Dry stone wall in North Yorkshire with pronounced " wall crown "
Boss masonry with edging from Braunschweig
Transformer tower with layered masonry
See also
literature
- Alfred Baetzner: Natural stone work in the garden and landscaping. Occurrence of the rocks, processing and use , Ulmer, Stuttgart 1991, ISBN 3-8001-5061-1 .
- Dietmar Brandes: Asplenietea companies at secondary locations in Central Europe . In: Reports of the Reinhold-Tüxen-Gesellschaft , Hanover 1992, Vol. 4.
- Frauke Brinkel & Roswitha Kirsch-Stracke: Old natural stone walls in southern Sauerland. Distribution - construction methods - ecology . In: Carstensen, Jan & Joachim Kleinmanns (eds.): Open-air museum and material culture . Waxmann Münster, New York, Munich, Berlin 2000, ISBN 3-89325-995-3 .
- Volker Friedrich: Walls made of natural stone . Eugen Ulmer, Stuttgart 2001, ISBN 3-8001-3266-4 .
- Josef Maier: manual. Historical masonry, investigation methods and repair procedures . Birkhäuser, Basel 2003, ISBN 978-3-7643-6421-2 .
- Alfred Stoller: The construction with natural stone, worked from practice for practice. Handbook for Civil Engineers, cultural engineers, architects, civil engineering master, foreman, forestry personnel, Steinhauer, gardeners etc .. . Bern 1949.
- Georg Verbüelte, Gerd Schulte & Rotraud Wolff-Straub: Red list of endangered biotope types in North Rhine-Westphalia - 1st version . In: LÖBF / LAfAO (ed.): Red list of endangered plants and animals in North Rhine-Westphalia. 3rd version , 1999. LÖBF series of publications, Vol. 17.
Web links
- Sketches: natural stone masonry
- Statics: load-bearing behavior of single-shell natural stone masonry
Individual evidence
- ↑ Josef Maier: Handbuch , p. 18. see Lit.
- ↑ Josef Maier: Handbuch , p. 19f. see ref.
- ↑ Josef Maier: Handbuch , p. 33, see Lit.
- ↑ German Natural Stone Association (Ed.): Natural stone. Claim and obligation. 100 years of associations in the natural stone industry . (Festschrift from May 2000). P. 15
- ↑ Structural information natural stone . Ed .: German Natural Stone Association, as of June 2014. p. 7
- ↑ Recommendations for planning, building and repairing dry stone walls . Ed .: Research Society for Landscape Development and Laddschaftsbau ev (FLL), 2012
- ↑ Structural information natural stone . Ed .: German Natural Stone Association, as of June 2014. p. 8
- ↑ Structural information natural stone. Ed .: German Natural Stone Association , as of June 2014. p. 9
- ^ Dietmar Brandes: Asplenietea societies. Pp. 73–93 (see ref.)
- ↑ Georg Verbülocken, Gerd Schulte & Rotraud Wolff-Straub: Red List. Pp. 37–56 (see ref.)
- ↑ Frauke Brinkel & Roswitha Kirsch-Stracke: Old natural stone walls in the South Sauerland. Pp. 195–208 (see ref.)


























