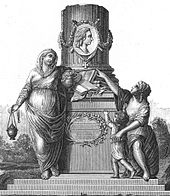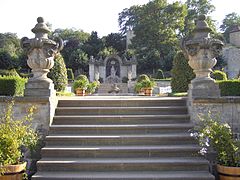Castle gardens in Blankenburg (Harz)
The baroque gardens in Blankenburg (Harz) form a garden ensemble that was created in the early 18th century from parts of the hunting area known as the zoo . The Guelph nobility, residing in the city at that time , had the pleasure gardens built and expanded and redesigned several times in the following centuries. The gardens are located by the castle and the town's medieval city wall.
history
The garden and park ensemble emerged from a hunting park that was laid out and fenced in in the 17th century. Under the rule of Ludwig Rudolf von Braunschweig-Wolfenbüttel in Braunschweig-Blankenburg from 1707 to 1731, a large part of the baroque gardens with buildings outside the city fortifications were created. Around 1900 the hunting tradition was taken up again; the parks were partially redesigned considerably during this time. In the course of the 20th century the garden ensemble experienced severe neglect; some buildings fell into disrepair, for example the Luisenburg pleasure palace was demolished in 1945 . Since the accession of the new federal states to the Federal Republic of Germany, large parts of the area have been renovated and reconstructed, the pheasant garden has been redesigned in its historic location. These processes continue in the 21st century.
Investments
Zoo
Duke Rudolf August (1627–1704) used the Blankenburg Palace as a hunting lodge . For this he had a "zoo" surrounded as a hunting park in 1668, which comprised varied forest and meadow areas. The “Hirschtor”, a ducal entrance to the zoo on the outskirts of Blankenburg (towards Cattenstedt ), has been preserved from a later enclosure of the area .
On the summit of Calvinusberg, Rudolf August's nephew, Duke Ludwig Rudolf von Braunschweig-Wolfenbüttel (1671–1735), under which the County of Blankenburg was raised to an independent principality, had the Lustschlösschen Luisenburg built for his wife Christine Luise von Oettingen-Oettingen in 1728. The octagonal half-timbered building was demolished in 1945 due to dilapidation. The hunts in the zoo developed into festive events under Duke Ludwig Rudolf. Around 1700 the zoo provided the basis for the establishment of additional gardens and parks.
Prince Regent of Braunschweig, Albrecht von Prussia (1837–1906), invited Kaiser Wilhelm II and other princes from 1890 to so-called “Kaiserjagden” in Blankenburg every two years. The last ruling Duke of Brunswick, Ernst August , revived the court hunt in Blankenburg as a social event from 1913 to 1918.
Terrace garden
The terrace garden is a symmetrically shaped baroque garden . A water axis is characteristic of the system. In the center of the highest terrace is a grotto in which a sculpture of the Roman god Neptune with a trident is "enthroned". There are two sphinx figures on the grotto . Two of the three fountains below are figurative. The sandstone-walled edges of the terraces are u. a. occupied with putti . The small dimensions and the ornamentation of the area show a tendency towards Rococo .
At the upper end of the terrace garden, behind the Neptune grotto, there is a memorial to the drowned Duke Leopold von Braunschweig-Wolfenbüttel (1752–1785), which was originally in the garden of the Masonic Lodge in Leopoldstrasse ( Braunschweig ). The sculpture was moved to its current location around 1935, the former Melonenplatz, after the National Socialists had banned the Freemasons. The work, created by Johann Heinrich Oden between 1785 and 1787, is today slightly damaged and the medallion portrait created by Christian Friedrich Krull has been removed.
A copy of the Brunswick Lion has been in front of the Small Palace since 1953 , and was originally placed on the terrace of the Great Palace in 1915.
Little lock
The small palace was built in 1725 as a pleasure palace . The top of the Schnappelberg opposite has been removed to provide an unobstructed view from the garden house, which is called the Small Castle to distinguish it from the Residenzschloss on the mountain top. This is an extension of the Teufelsmauer, which begins nearby . In the second half of the 18th century, the original half-timbered building was given a sandstone facade and became a residence for officials. From the 19th to the 21st century, the Small Castle housed the City Museum. Today the tourist information as well as the information and administration of the Harzer hiking pin are located here .
The Orangery Square , located at the Small Palace, was a particularly important part of the overall complex in the 18th century and was used for performances of a baroque garden theater.
Mountain garden
The medieval city wall separates the terrace garden from the mountain garden, which is located within the old town. A sexton's garden was already occupied here in the middle of the 17th century. A water axis with two fountains leads down the mountain from a tea house . The inclined steps, which result from the adaptation of the 35 m long staircase to the slope, and at the same time maintain a straight line from the tea house and thus give the complex symmetry, are curious.
At the end of the 19th century, Prince Regent Albrecht of Prussia expanded the mountain garden to include the adjacent "Rosenwinkel". During this period of redesign, twelve imperial busts were erected. Century were partially damaged or removed, but are now being set up again successively in the form of casts. The city wall is integrated into the garden and part of the former fortification, the princess tower, has a half-timbered facade and is accessible as a holiday home. The mountain gardens were renovated and partially reconstructed from 1997 to 2001.
On the edge of the mountain garden is the Obere Mühle, near the tea house, there is access to the old town with the nearby mountain church of St. Bartholomew , the hostel museum and the market square with the Renaissance town hall .
Castle Park
The landscape park connects the terrace garden and the pheasant garden with the Great Castle and merges seamlessly into the zoo. The main axis is a chestnut avenue laid out in the 19th century. The remains of the medieval city fortifications with a moat in front can be seen in the castle park. Most of the path structure has been preserved from around 1700. The man-made castle pond served as a basin to supply the municipal mills and the water axes in the gardens.
- Castle Park
Pheasant Garden
A pheasant garden was located in the same place as early as 1700. For the construction of the neighboring barracks (today “Schlosshotel”) around 1860, parts of the garden were given up and the garden redesigned. In the second half of the 20th century there were allotment gardens on the area. In the years 2002 to 2003, a project-related redesign was implemented through a measure for unemployed young people. The origin and the mythological meaning of the pheasants formed the basis for this. The hallmarks are the high metal pheasant feathers that adorn the complex. Even today there is an aviary with pheasants.
gallery
Monument to the drowned Duke Leopold of Braunschweig-Wolfenbüttel
Pheasant garden with the striking feathers in front of today's castle hotel
literature
- Karl Steinacker : The architectural and art monuments of the Blankenburg district (The architectural and art monuments of the state of Braunschweig, Vol. 6). Wolfenbüttel 1922.
- Gabriele Voigt: Residence / Lustgarten / Small Castle. Blankenburg 1996.
- Heike Mortell: The Blankenburg Castle Gardens , in: Abundance of the beautiful. Harz garden landscape. Halle an der Saale: Stekovics, 2002. pp. 91-103.
- Kathrin Franz: The gardens of the Blankenburg residence , in: Garden art and garden monument preservation in Saxony-Anhalt. Petersberg: Imhof 2011, pp. 139–143.
Web links
- City of Blankenburg (Harz) (accessed on January 22, 2017)
- Tourist website of the city of Blankenburg (Harz) (accessed on January 22, 2017)
- Blankenburg Castle and Castle Gardens (Harz) in the Garden Dreams Network (accessed on January 22, 2017)
Individual evidence
- ↑ Ulrike Sbresny, Bernd Wedemeyer: Historical places of ducal hunting. The hunting lodges of the Brunswick dukes in the Harz Mountains , in: VIER VIERTEL KULT. Quarterly publication of the Braunschweigischer Kulturbesitz Foundation 4 (2016). Pp. 9-11.
Coordinates: 51 ° 47 '15.8 " N , 10 ° 57' 32.4" E











