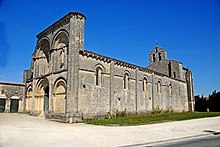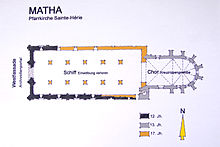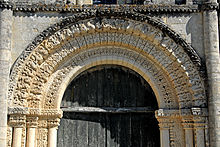St-Hérie (Matha)
Saint-Hérie is a parish church consecrated to Saint Yrieix or Aredius of Limoges (approx. 511-591) in the formerly independent village of Saint-Hérie, now part of the city of Matha , in the French department Charente-Maritime , approx. 30 km northeast of Saintes and about 20 km southeast of Saint-Jean-d'Angély . St-Hérie presents a west facade with a structure that was common in the Romanesque architecture of the Saintonge .
history
The church of St-Hérie was founded in the late 11th century by the Benedictines of the Abbey of Saint-Jean-d'Angély. This abbey had already been founded under Pippin I and was re-established in 1010 as a Benedictine abbey by the religious of Cluny . Parallel to the construction of the Ste-Hérie church, the mother abbey initiated the establishment of the daughter abbey with the Abbey church of St-Pierre in the neighboring town of Marestay. It stands to reason that the almost simultaneous construction work on the neighboring churches was supervised and carried out by the same monks and builders.
At that time, Sainte-Hérie was still an independent place, which only later merged with the neighboring village of Marestay to form the city of Matha.
The mother abbey of Saint-Jean-d'Angély was a stop on one of the main pilgrimage routes to Santiago de Compostela . This benefited the nearby daughter monasteries and churches founded by the abbey, which were guaranteed the income from donations from the pilgrims. This fact can still be seen today in the quality of the buildings and their artistic design, or in the remains that are still preserved today.
The Romanesque original building of the 12th century. consisted of a six yokes long nave with barrel-vaulting and two aisles , with somewhat lower barrel vaults , all under a common gable roof. No evidence is known about a likely existing choir extension.
In the second half of the 13th century a choir with apse was built in the new Gothic style, towering far above the Romanesque nave , which is covered with ribbed vaults .
The considerable mutilation that both churches had to experience from Matha is a result of the wars of religion (1562–98). At that time, Saint-Pierre-de-Marestay lost its entire nave with the west facade. St-Hérie lost more than half of the nave with all the pillars and the vault.
Almost the entire outer wall of the south aisle of the nave with an eaves cornice on carved corbels and its six archivolt windows was preserved from destruction. The last two yokes of the wall are only partially preserved. The artistically designed eaves and the pillars are missing there. The archivolt windows are partially walled up. The first yoke of the Romanesque north wall and half of the second have been preserved.
The northern section of the upper floor of the facade has also been radically destroyed. The much larger part of the west facade, including its magnificent sculptures, is still almost entirely.
Amazingly, the Gothic choir annex survived the ravages of the wars relatively lightly.
The nave was extensively renewed in the 17th century, but the design is controversial. It consists of “sober” masonry constructions of the outer walls and pillars, without any division, with an open roof construction made of wood.
Most of the north wall, which was formerly structured like the south wall, was replaced by a smooth, undivided wall up to the level of the old south wall. The inside flaws in the masonry of the last yokes of the south wall were repaired. On the old locations of the pillars supporting the vaults, new pillars on a square ground plan were built.
Building
Interior
From the original structure of the preserved outer walls of the nave, only five circular column templates are preserved on the south and west walls, some of which still have capitals, but today nothing is on them. The five small, high, arched windows with beveled soffits do not have any additional decoration. You will find triple repetitions in the new otherwise undivided north face.
The triumphal arch to the choir is only slightly pointed and thus reminds of the Romanesque vaulting of the ships.
The pillars, which are higher than the outer walls, are also reminiscent of the former height offset between the central nave and side aisles. The pillars carry the main trusses of the wooden roof structure that is visible under the almost black wooden formwork of the roof cladding.
Extreme the contrast between the dark nave of the church and of slender, highly elongated lancet windows lit hardly be the choir, which is rarely found in Saintonge. The influence of the great Gothic abbey church of Saint-Jean-d'Angély stands out here.
The much greater height of the choir is only noticeable when you get out of the nave near the triumphal arch. The pillars supporting the system of the ribbed vault are divided into bundles of pillars made of round bars and at the beginning of the arch are divided into the different directions of the rib profiles. The motif is reminiscent of the fanning of branches and twigs in trees.
The windows are structured with Gothic tracery . The glazing consists of a modern glass painting in delicate geometric structures in subtle colors.
Outer shape
On its south side, the nave largely still shows the original structure of the Romanesque building. At the eastern end, the dividing elements are not completely preserved, such as the protruding base that once ran all around, two of the yoke-dividing rectangular pillar templates and the sculptural decoration of the eaves corbels and a whole archivolt. The original division into six yokes can still be seen. In the upper half of each yoke there is a single-tier archivolt window with a distinctive archivolt arch with a square cross-section. The front and partly also the inside are adorned with figural, vegetable and geometric sculptures in a radial arrangement. Each wedge of an arch has its own but identical ornament.
The archivolts arches are supported by slender cylindrical columns with carved capitals . The fighters are continued on the walls on both sides of the windows as cornice strips with a groove profile and serrated pattern. The actual window openings are much narrower than their archivolt frames. Their edges are profiled with fillets.
The visible edge of the expansive eaves cornice is profiled with a wide hollow and is adorned with figuratively designed sculptures with different motifs.
On the north side of the nave there is only one archivolt window and a pillar template for the first yoke. Except for three simple window openings and two blind window niches, there is no further structuring of the “new” wall.
A mighty bell wall rises up between the nave and the choir , the top of which runs slightly above and parallel to the roof slope of the choir. The middle area rises even higher, on top in a roof-like contour. There are three window-like openings with round arches in which the bells are hung.
If you can see the entire building from the southwest, a high, dominant Gothic choir head struts upwards, still surmounted by a bell wall, to which a low, small-looking nave is attached. The apse seems to consist only of buttresses , tapering pinnacles and large ogival windows. The expansive eaves cornice is supported by carved corbels.
Both the nave and the choir are covered with flat sloping gable roofs, over the apse as a polygonal pyramid roof. The roofs are covered with red tiles in Roman form ( monk and nun ). The roofs have eaves but no gutters.
West facade
Rough breakdown
The facade protrudes over the eaves of the ship by about half the height of the eaves. Before it was badly damaged in the northern field upstairs, it was almost square in shape. It is bordered on the sides by bundles of columns, consisting of three cylindrical column shafts , which extend without interruption from the base over the entire height of the facade to the cornice, and there are figuratively carved capitals. The bundles of pillars extend around the corner and form the ends of the north and south walls. The height of the protruding, profiled base starts at the north end with approx. 20 cm and is approx. 70 cm at the south end. The top of the facade ends with a strongly projecting cornice, the visible edge of which is bevelled at 45 degrees is adorned with a ribbon ornament. It is supported by carved corbels. The very wide wall thickness of the facade is covered with red roof tiles, as on the roof surfaces. There's a real eaves there too.
The entire facade surface is divided horizontally about halfway up into two storeys with an ornamented cantilever cornice that runs over the columns dividing the facade. The vertical subdivision is done by two cylindrical pairs of columns, which extend from the plinth to the height of the fighters of the archivolt windows, where they are closed with capitals. Above this, the division is continued with loopholes-like windows. These pairs of columns have an equivalent in columns of the same height next to the thick bundles of columns on the facade edges. The middle section of the facade is slightly wider than the two on the side.
The central three-tier archivolt portal fills the entire middle field of the ground floor, reaching to the side as far as the pairs of columns and at the top to the cornice. The single-step blind portals in the side panels also fill the entire width. Since the height of the central portal is taken over there, the apex of the arch remains a little lower under the cornice. The fighters are connected to each other with a similarly structured cantilever band.
Above the portal is a particularly lavishly furnished five-tier archivolt window, the deep gradation of which defines the thickness of the facade. In the field to the right there is a two-tier archivolt blind window, in which the fighters are continued as a band, as on the ground floor. In the center of the blind window there is a monumental sculpture.
In the wars of religion, the upper façade field on the left was radically cleared, except for the rear part of the façade. The contour of the ship's verge can be seen here. There are still sparse fragments of a former monumental sculpture in the middle of the field.
Fine structures
The three steps of the main portal have roughly square cross-sections, the front and inner sides of which have been worked out in a particularly laborious way. Each wedge stone carries its own sculpture in a radial arrangement, unrelated to the neighboring stones, with the exception of continuous profiles.
The first and innermost archivolt arch has a rounded edge profile and a smooth inner surface. Its front side bears a wide band of rosettes made of four rolled oak leaves. Its outside is accompanied by a narrow band with a geometric pattern.
Both sides are carved on the second archivolt arch. Acanthus leaves and tendrils wind here in the smallest of spaces. The motifs are varied in many ways. The third and outer archivolt arch is designed with animal figures on the front side, with scenes from the fantasy world of the people of the Middle Ages. Two main motifs alternate with each other. A kind of bird's body with claws and wings has a lizard's head, similar to that of a crocodile, and an over-long, twisted lizard's tail. Opposite him, a horse-like body has a kind of dog's head and a long tail with a tail that is split and fanned several times. The fantasy creatures seem to wriggle and bend, the four-legged friends grab with their forelegs, the birds with the tips of their wings for what is available. The inside of the arch shows plant ornaments. The third archivolt arch is encompassed by a narrower, externally protruding band with winding tendrils.
The capitals under the archivolt arches are lush with fan-shaped leaf structures, the unusually thick fighter faces of which are plant-based and geometrically designed. The three smooth cylindrical columns are filled in the spaces with more and less wide companions, on which the vegetal forms of the arched ends continue.
The single-tier archivolt blind portals in the side panels are similar in their decorative shapes to the central archivolt of the main portal, including its warriors, capitals and pillars. The warrior ornamentation is carried over the otherwise unadorned inner field of the blind portal on a cantilevered cornice.
The central archivolt window sits almost directly on the archivolt portal on the first floor, only separated by the narrow strip of cornices that horizontally divides the facade. The total of five archivolt columns are divided into two groups, the inner three and the outer two, separated by a strip of wall surface. The arches, on the other hand, are evenly distributed among each other. All front sides of the archivolt arches have ornaments in a geometric design language, in some cases also on the inside. The actual window opening is very narrow and two meters high.
Its small semicircular arc is already geometrically decorated. The window is surrounded by deep archivolts. The fifth and outermost arch is not supported by columns of robes, but by pairs of columns dividing the facade. It is once again surrounded by a sweeping jewelry profile.
Similar to the ground floor, the only preserved two-tier archivolt blind window on the right-hand side of the facade takes on the ornaments of the middle window. This also applies to the fighter ornamentation on the cornice of the inner surface of the blind window.
In the parapet of this blind window there is a monumental sculpture that once had a counterpart in the left facade field. It is obviously a question of a higher-ranking female personality, in a rather stately garment that reaches down to the feet, with decorative ribbons that extend from the shoulders to the hem. The right arm is missing. The head was replaced as part of a restoration. The left arm hangs loosely, and the sleeve is extended from the wrist, with a bell-shaped, curved shape that is open at the bottom and extends down over the knees. The remaining contour of the right arm shows that this arm also hung down and the sleeve had the same extension as the left. Such a clothing detail also bears a female monumental sculpture on the facade of Saint-Martin de Chadenac . The person there is interpreted as a princess who was taken over by St. Georg has been freed from the power of the dragon.
The sculpture stands on an expansive base supported by two monster heads. Over the head there is a canopy that extends over the person's shoulder.
The barren remains of a second monumental sculpture in the archivolts mock portal, which has almost disappeared on the left side of the facade, is interpreted as an equestrian statue.
literature
- Thorsten Droste : The Poitou. Western France between Poitiers, La Rochelle and Angôuleme. The Atlantic coast from the Loire estuary to the Gironde. Cologne 1999, ISBN 3-7701-1380-2 .
Web links
Coordinates: 45 ° 51 '38.8 " N , 0 ° 19' 24.6" W.



























