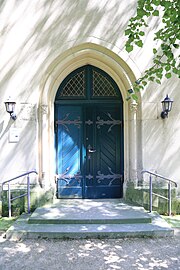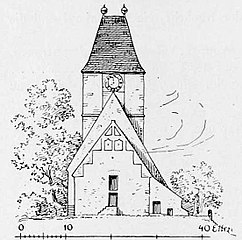St. Urban Church (Wantewitz)
The Protestant Sankt-Urban-Kirche is a listed church building in the Wantewitz district of the Priestewitz community in the Saxon district of Meißen . Here is the built in 1864 building with an adjacent cemetery on a hill and is 193 meters high, a highly visible landmark .
The Wantewitzer Höhe is considered to be one of the oldest church locations in the region and there is evidence that a church was built here as early as 1435. A previous medieval building was finally too small and demolished in 1863. Shortly afterwards the building that can be seen today was built.
history

Wantewitz was first mentioned in a document in 1207. The first evidence of a church there comes from 1435. This probably comes from a piece of paper that was found in a box when the previous building was demolished, which said that the old altar was around 1435 was consecrated by the Meißner bishop Johann . The church in Wantewitz was originally a branch church of the church in Lenz . In the 16th century , the Parish Wantewitz included, in addition to Wantewitz itself, the villages of Piskowitz , Gäbritz , Kmehlen , Laubach , Baßlitz , Priestewitz, Böhla , Zschieschen and the manor Baßlitz with the associated Vorwerk community.
The Saint Urban Church, whose namesake is Saint Urban , was built between 1862 and 1864 in place of a medieval predecessor building, which in turn was probably built on the site of a pagan cult site. The old church was considered one of the oldest Christian sites in the region until it was demolished.
In the middle of the 19th century the old church became too small. And in 1863 the church was finally demolished. The demolition was preceded by a building report drawn up in 1859 by the Großenhain master mason Chr. Gottl. Carl Müller, which resulted in various designs for a new building. The design by the Dresden architect Christian Friedrich Arnold (1823–1890) was ultimately successful .
The new building was built by a master builder named Engels. At that time the cost of the church building, which had about 700 seats, was 27,000 thaler. It was largely financed by borrower's notes, which farmers in the area paid into a building fund and which were fully released about 30 years later. An extensive renovation of the church took place in 1896.
At the end of the Second World War , the church suffered severe damage from Russian artillery fire in 1945. The windows and roof of the building were damaged. These were finally repaired at the beginning of the 1960s until the centenary in 1964, and the church was able to be redesigned inside and out. The last renovation of the tower took place in 1996/1997.
Medieval predecessor building
The Saxon art historian Cornelius Gurlitt published a description of the old Wantewitzer Church in Issue 37 ( Amtshauptmannschaft Großenhain (country) ) of its 1914 published writing Descriptive representation of older architectural and artistic monuments of the Kingdom of Saxony , which probably were based on records that the Großenhainer Office Maurermeister BC . Gottl. Carl Müller for the building report he completed in 1859.
Accordingly, the previous building consisted of a rectangular nave with a retracted choir in the east and a Gothic church tower in the west. Inside it had a wooden barrel ceiling. Among other things, it was equipped with a pulpit altar, in which parts of a winged altar had been integrated since 1696, which originally came from around 1500. It was also equipped with a sandstone font from around 1600 .
Gurlitt also recorded a building history of the church, according to which the main structure of this structure was apparently built in 1694, although the tower was renewed in 1596 and the church itself was newly whitened. However, the Thirty Years War had done badly to the place, in the course of which Wantewitz had been completely devastated. In 1694 the two galleries in the church were built and various church equipment was repaired. Another gallery is said to have been built in 1710. Then there were various works in the course of the 18th century. In 1715 and 1748 the roof was repaired, in 1718 the floorboards and again in 1789 the two galleries were renewed. There was further renovation work in 1829, which began with the enlargement of the windows.
Description of the current church
The church that exists today is a simple hall building in the neo-Gothic style with a recessed apse with a 5/8 end. Additions to the sacristy can be found on the north and south sides of the choir. In the west there is a high, recessed church tower with an almost square floor plan. This has an octagonal bell storey and a roof designed as a pointed helmet.
The nave itself was equipped with strong buttresses on the nave sides. The two rows of windows lying one above the other are separated by surrounding cornices, with the upper windows having a pointed arch and being provided with fish-bladder and three-pass tracery.
Inside the church there is a rib-vaulted gallery hall. The transition to the choir is formed by a triumphal arch with three openings . Its construction simulates a three-aisle structure. The church's interior fittings were mainly made of limewood. This includes, among other things, a horseshoe gallery, which opens into the two lateral pointed arch openings of the triumphal arch. In the west, the gallery was made polygonal. There it serves as the location of the organ . To the right of the central part of the triumphal arch is a sandstone pulpit with a wooden sound cover. The baptismal font is also made of sandstone . The altarpiece in the choir, which shows the risen Christ, was surrounded by an ogival wooden frame.
organ
The previous building of today's church already had an organ . This was procured in 1697. In 1702 it was expanded and repaired by the Dresden organ builder Christian Gräbner (around 1640–1710). In the years 1711 and 1716 such work was carried out again by the Grossenhain organ builder Martini.
The organ in today's church was created in 1864 by Borna organ builder Urban Kreutzbach (1796–1868). In 1991 it was restored by the Radebeul organ restorer Johannes Lindner. The instrument has 26 registers on two manuals and pedal , it has mechanical slide drawers .
The disposition is as follows:
|
|
|
|||||||||||||||||||||||||||||||||||||||||||||||||
- Coupling : II / I, I / P
- Playing aids : Calcanten bell
- Tuning pitch: 444 Hz
Peal
The ringing consists of three chilled cast iron bells. The bell cage consists of a wooden structure. The following is a data overview of the bell:
| No. | Casting date | Caster | diameter | Dimensions | Chime |
|---|---|---|---|---|---|
| 1 | 1954 | Bell foundry Schilling & Lattermann | 1350 mm | 900 kg | fis´ |
| 2 | 1954 | Bell foundry Schilling & Lattermann | 1060 mm | 430 kg | ais´ |
| 3 | 1954 | Bell foundry Schilling & Lattermann | 870 mm | 300 kg | cis´´ |
Honor and Remembrance
The tomb of the Graefe family , designed as a wall grave, can be found inside the church . It has a pyramidal structure and has been provided with an inscription.
There is also a memorial to the fallen from the First World War on the church wall , which was set into the church wall as a metal plate. In the cemetery adjoining the church is another memorial to the victims of the Second World War in the form of a several meter high wooden cross and a boulder in front of it. There is also a war cemetery here for the German soldiers who died in the final battles.
literature
- Cornelius Gurlitt : Wantewitz. In: Descriptive representation of the older architectural and art monuments of the Kingdom of Saxony. 37. Issue: Amtshauptmannschaft Grossenhain (Land) . CC Meinhold, Dresden 1914, p. 455.
- Georg Dehio: Handbook of the German art monuments - Saxony. I .: Dresden district . Arranged by Barbara Bechter, Wiebke Fastenrath et al. 2nd edition. Deutscher Kunstverlag, Berlin / Munich 1996, ISBN 3-422-03043-3 , p. 717-718 .
- Dietrich Hanspach, Haik Thomas Porada: Grossenhainer care. A regional study of the area around Großenhain and Radeburg . Ed .: Institute for Regional Geography Leipzig and the Saxon Academy of Sciences in Leipzig. Böhlau Verlag, Cologne / Weimar / Vienna 2008, ISBN 978-3-412-09706-6 , p. 220-222 .
- The Grossenhain, Radeberg and Bischofswerda inspections . tape 7 . Schmidt, Dresden 1841. (digitized version)
- Rainer Thümmel: Bells in Saxony. Sound between heaven and earth. Edited by the Evangelical Regional Church Office of Saxony . With a foreword by Jochen Bohl and photographs by Klaus-Peter Meißner. Evangelische Verlagsanstalt, Leipzig 2011, ISBN 978-3-374-02871-9 , p. 367.
Web links
Notes and individual references
- ↑ a b c d e f g h i List of monuments of the State of Saxony , accessed on November 16, 2017.
- ↑ a b c d e Dietrich Hanspach, Haik Thomas Porada: Grossenhainer care. A regional study of the area around Großenhain and Radeburg . Ed .: Institute for Regional Geography Leipzig and the Saxon Academy of Sciences in Leipzig. Böhlau Verlag, Cologne, Weimar, Vienna 2008, ISBN 978-3-412-09706-6 , pp. 220-222 .
- ↑ a b c d e f g h i Cornelius Gurlitt: Amtshauptmannschaft Grossenhain (country) . Dresden 1914, p. 455-459 ( Scan - Internet Archive ).
- ^ A b c d e Georg Dehio: Handbook of German Art Monuments - Saxony. I .: Dresden district . Arranged by Barbara Bechter, Wiebke Fastenrath et al. 2nd edition. Deutscher Kunstverlag, Berlin / Munich 1996, ISBN 3-422-03043-3 , p. 717 to 718 .
- ↑ a b c Wantewitz on the homepage of the parish of Großenhain ( Memento of the original from April 21, 2017 in the Internet Archive ) Info: The archive link was inserted automatically and has not yet been checked. Please check the original and archive link according to the instructions and then remove this notice. , accessed November 16, 2017.
- ↑ a b c The Wantewitz Church on the homepage of the church district Meißen-Großenhain , accessed on November 15, 2017.
- ↑ Sankt-Urban-Kirche Wantewitz on www.kirche-im-grossenhainer-land.de ( Memento of the original from March 4, 2016 in the Internet Archive ) Info: The archive link was inserted automatically and has not yet been checked. Please check the original and archive link according to the instructions and then remove this notice. , accessed November 16, 2017.
- ↑ a b The Grossenhain, Radeberg and Bischofswerda inspections . tape 7 . Schmidt, Dresden 1841. (digitized version)
- ↑ a b c data sheet of the Wantewitz organ on the homepage of the church district Meißen-Großenhain, accessed on November 15, 2017 (PDF; 292 kB).
- ^ A b Rainer Thümmel: Bells in Saxony. Evangelische Verlagsanstalt, Leipzig 2011, ISBN 978-3-374-02871-9 , p. 367.
- ↑ Online project Memorial Monuments , accessed on November 16, 2017
Coordinates: 51 ° 14 ′ 9 ″ N , 13 ° 30 ′ 3.1 ″ E













