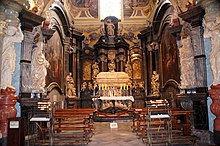St. Adalbert (Wroclaw)
The Church of St. Adalbert (Polish Kościół św. Wojciecha ), formerly also called St. Albert , is a Gothic church in the eastern old town of Wroclaw . It is located at today's Plac Dominikański (German Dominikanerplatz ).
history

in the foreground the Hatzfeldpalast
steel engraving by CM Kurz after a drawing by Carl Würbs
The St. Adalbert Church is one of the oldest sacred buildings in the city. At the same place was already in the 11th century chapel , which the St. Adalbert was dedicated. This previous building was destroyed by the Mongols in 1244. Large parts were rebuilt by 1250, some of which are still preserved. The high choir was added after 1300. After the complete reconstruction and completion of the interior fittings, Bishop Nanker (1326-1341) inaugurated the church building again .
The tower was added in 1359, and the church was extensively expanded by 1487: the walls were raised and the nave lengthened. In 1501 the chapel of St. Vitus was added, which was replaced by St. Joseph's chapel in 1667 .
From 1711 to 1718 another baroque chapel was added, in which the bones of Blessed Ceslaus are kept in an alabaster coffin. In 1810 the church and the monastery were secularized . The monastery was then used as a depot and demolished around 1900, the St. Joseph's Chapel served as a storage room until 1912. The St. Adalbert Church has been a parish church since 1818 .
The church was badly damaged during World War II . They rebuilt the city and the parish between 1952 and 1955 under the direction of George Rzepecki in a first phase. In the 1980s, the church received new stained glass windows designed by the artist Maria Teresa Reklewska, and in 1981/1982 a new pointed helmet was added to the tower.
In 2001 the Galeria Dominikańska shopping center opened next to the church . Remnants of the monastery complex were uncovered.
architecture
The new church building, built between 1250 and 1270, is a brick Gothic building with a nave and a transept. The attached church tower is located on the southeast side of the building and received its first shape as a slim round tower with a small dome, completed in 1359. The increase in the walls to around seven meters can still be seen inside. The west facade is a stepped gable decorated with ceramics with two small corner turrets and a top on which a cross is enthroned . The structural design of the gable including the top served as a model for other places of worship in Wroclaw, for example the Corpus Christi church.
The roof of the building including the tower, badly damaged in the Second World War, was rebuilt in Renaissance forms . The helmet with a hexagonal plan is covered with copper plates. There is a tower ball on top, which is crowned by a modern cross.
Furnishing
When it was rebuilt in the 20th century, the nave was given a new polygonal, closed presbytery . A wooden crucifix was placed in front of a brick wall. In front of it is the simple altar and four altar candles each.
In the transept, on the north side, the Chapel of Our Lady has been located since 1959 with a painting that comes from the former Dominican monastery in Pidkamin (since 1945 in Ukraine).
On the west gallery is an organ with an unadorned organ front.
Ceslaus Chapel
The Ceslaus Chapel on the south side of the church was built between 1711 and 1718. The interior decoration dragged on until 1730. The figurative decoration of this chapel was created by Georg Leonhard Weber (approx. 1675 to 1732), who came from Franconia and who ran a sculptor's studio in Schweidnitz , and Franz Joseph Mangoldt (1695–1761), who was born in Brno . The pictures and some frescoes showing the bishops of Breslau were designed by the painters Johann Franz de Backer , court painter to the Prince-Bishop of Breslau, and Johann Jacob Eybelwieser . Furthermore, the frescoes depict the life of Blessed Ceslaus and his acceptance into heaven.
See also
Web links
Individual evidence
- ↑ Günther Grundmann: Places of Remembrance. Bergstadtverlag Munich, 1975. pp. 116–118
Coordinates: 51 ° 6 ′ 34 ″ N , 17 ° 2 ′ 21 ″ E



