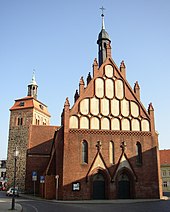St. Johannis (Luckenwalde)
The Evangelical Church of Sankt Johannis is a listed late Gothic church building in Luckenwalde , the district town of the Teltow-Fläming district in Brandenburg. The parish belongs to the parish of Zossen-Fläming in the Evangelical Church of Berlin-Brandenburg-Silesian Upper Lusatia .
History and architecture
The Zinna monastery near Jüterbog , founded in 1170, was the mother church of all church buildings in the area, so it can be assumed that St. Johannis (also written as St. John ) was also founded by the Cistercians . Documentary mentions are not passed down. Originally, the irregularly set was fieldstone built building a simple hall church whose choir had moved. Their field stone wall layers partially protrude beyond the middle of the window.
Probably in the second half of the 15th century the church was rebuilt into a two- aisled hall church with groin vaults , with five bays in the nave and a short choir closed on three sides. Red brick in the monastery format served as building material . Four octagonal columns support the vaults.
According to the rules of the order of the Cistercians, the sacred building did not have a church tower , so a small roof turret was added. The side facing the thoroughfare was originally the show side, a stepped gable in a simple form was decorated with a German ribbon . Later a chancel with a five-sided end and star vault was built in front of it. The west wall was a simple wall of field stones with no decorations. This was also the end of the city, a bridge over the Nuthe did not yet exist. The interior was completed by the beginning of the 16th century, before the beginning of the Reformation . Only parts of the painting have survived. In 1902 the building was extended by half a yoke to the west, a west gable was built on the south side based on the model of the chapel.
After the German reunification , the parish was able to undertake an extensive renovation. Therefore, the church was closed in 2007–2009. The shell of the building and the interior were extensively renovated with financial support from the federal government , the state and the city. The facade and roof have been renewed, paintings have been refreshed, and the benches in the interior have been restored to their original wood color. Necessary measures were taken against the rising damp in the walls, the ventilation flaps built into the windows are intended to improve the indoor climate.
Wall and ceiling paintings
In 1901, old wall and ceiling paintings were uncovered under an old coat of paint. On the eastern pillar there was a representation of Sebastian , on the north wall Katharina and on the left of the triumphal arch the family tree of Jesus . The symbols of the evangelists and the handkerchief of Veronica can be seen above the windows in the chancel . Various coats of arms are believed to represent the donor families. The drolleries in the caps of the vaults show animal faces and human heads.
Furnishing
- The chalice-shaped baptism made of sandstone is a work of the late Middle Ages (15th century), the cuppa is chalice-shaped. It is carried by the evangelist symbols man, lion, bull and eagle.
- Since 1961, five wooden figures from around 1500 have been in the altar shrine. They depict John the Baptist , the patron saint of the church, Mary with Jesus as well as the Saints Margaret, Peter and Barbara and are made in the late Gothic style . Peter's key has been lost.
- The triumphal cross floating above the altar and the memorial for the victims of the wars were carved by the wood sculptor Hermann Lohrisch in 1964 . The memorial shows soldiers and prisoners of the Stalag POW camp as well as civilians. The blessing Christ stands above the group.
- The organ building company Eule from Bautzen installed the organ in 1966 , which was completely overhauled in 1996. It received an additional register in the main work.
- All glass windows were created according to designs by the glass painters Rudolf and Otto Linnemann from Frankfurt.
Market tower
The listed market tower stands like a campanile a little apart from the church in the middle of the square, it serves as a bell tower for the church. Its original purpose is not known, it was built around the same time as the church, but there is no spatial relationship between the two buildings. The church was built in an east-west direction, the tower is oriented towards the square market square and is near the church choir. The bell storey was made of brick around 1484 and shows sound openings in an ogival shape. The tower is 38 meters high, the stone masonry extends to a height of 19 meters. The baroque hood with a weather vane and four clocks was put on in 1730. The tower was extensively renovated in 1995, it is considered a symbol of the city.
literature
- Evangelical Church District Zossen-Fläming Synodal Committee for Public Relations (Ed.): Between Heaven and Earth - God's Houses in the Church District Zossen-Fläming , Laserline GmbH, Berlin, p. 180, 2019
Web links
Individual evidence
- ↑ a b c d Georg Piltz: Art guide through the GDR. Unarania-Verlag Leipzig - Jena - Berlin. 4th ed. 1973, p. 144.
- ↑ Note on the architectural style
- ^ Community membership
- ↑ Predecessor church
- ↑ Interior
- ↑ Roof ridge
- ^ History
- ↑ Paintings
- ↑ Equipment
- ↑ Glass paintings according to a catalog raisonné from 1904 in the Linnemann archive.
- ↑ Market Tower
Coordinates: 52 ° 5 ′ 22.5 ″ N , 13 ° 10 ′ 23.5 ″ E


