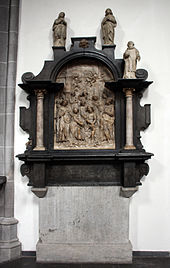St. Maria Magdalena (Cologne)
St. Maria Magdalena was a Catholic parish church in Cologne . It was built before 1196 as the parish chapel of St. Severin Abbey and was closed in 1805.
history
The vicariate chapel of St. Maria Magdalena, built by the St. Severin Abbey, was first mentioned in shrine documents at the end of the 12th century (1190–1215). A deed of the monastery from 1196 notes the foundation for a memorial , as well as the assumption of costs for the lighting of the chapels of St. Egidius and St. Magdalena during Sunday nights. Further documentary mentions as a chapel were made in 1218 and 1251. In 1312 and 1313, its status as a parish church was then indicated. A permanent plebanus assigned to her was mentioned , which apparently looked after his own parish .
Environment and structure
The construction of the Romanesque style chapel probably fell during the term of office of "Konrad von Blankenheim" (1165–1196), during which he was provost of the Severinstift in the southern suburbs. The building, enclosed by a small plot of land, was located opposite the Severinskirche, separated by the street. In the midst of vineyards , a churchyard bordered to the north of the church , behind which the "Walravenhof" (near Brunostr. / An St. Magdalenen) was located. To the west the vineyards ended at the city wall . In front of Severinstrasse , on the neighboring property in the direction of Severinstorburg, stood the jury's dinging house , the old forge of the district ( Balchem house ), and the customs house . Towards the city, stood across the street “An St. Magdalenen”, on the “Severinstraissen” the courtyard of the “Mommersloch” , which St. Bonifatius joined.
Chapel / parish church
The nave of the hall church had a length of about 11.50 m and a width of about 7 m. It ended with a round choir niche , the diameter of which is said to be about 4.50 m, to the east. The construction was centered on his gable roof a small square ridge turret . The sexton's house to the north was connected to the church by a covered corridor.
Two side altars for the years 1361 and 1366, which were consecrated to Saint Eustacii (Shrine Book 385, f. 24) and Saint Sebastiani (Shrine Book 335, f. IIb), were documented in the shrine books .
End and estate
Like many of the Cologne churches and monasteries, it was closed during the secularization in 1802 and demolished in 1805. In the years 1834/35, a new rectory with apartments for the parish chaplain and sexton was built on the grounds of the abandoned church and the churchyard, which were then transferred to St. Severinskirche.
Received inventory
Parts of the inventory have been preserved to this day. The Cologne University and City Library received a Missal of the Lazarus Altar. Other parts of their inventory are now in St. Severin and in the Wallraf-Richarts Museum in Cologne.
The museum's holdings include:
- A painting (1.20 × 1.46 m) of the crucifixion decorated with two coats of arms with the portrait of the banner owner Laurenz Schwarzburg and his wife. It bears the inscription -
- Mr. Gerit Schwartzbitch, Bannerherr, and Anna sin Hawtzfrawe gave the AO 1564
From the church of St. Maria Magdalena are still in the church of St. Severin
- An epitaph of the founder and church master Jakob Deutzmann and his wife Christina. It is a memorial altar made of marble from 1614. The carving, which depicts the raising of Lazarus , is said to have had reference to the churchyard behind St. Maria Magdalena. The carving was done by the wood turner Johann in der Mühlen.
- Four precious goblets from the 18th century
- An oil painting on wood; it hangs today in the sacristy of St. Severin. The unknown painter depicted the crucifixion of Jesus in the middle of the wing painting and depicted the people of the donor family on the side panels. Donors were the "church master" Johann Odendall and his wife Lucia. The text below the middle section reads roughly:
- Ano 1598 dé 13 Decembris had the Ersammer Johá odenhall, vn Lúcia vó Urdingenn his elige haúfraw, this taffel to the earlier Gotes hirin given vú to the memory of MARIA MAGDALENA
literature
- L. Arentz, H. Neu and Hans Vogts : Paul Clemen (Hrsg.): The art monuments of the city of Cologne , Volume II, extension volume the former churches, monasteries, hospitals and school buildings of the city of Cologne. Verlag L. Schwann, Düsseldorf 1937
- Hermann Keussen : Topography of the City of Cologne in the Middle Ages , Bonn 1910
Individual evidence
- ^ Information from the City of Cologne
- ↑ a b L. Arentz, H. Neu and Hans Vogts: Paul Clemen (Ed.): Die Kunstdenkmäler der Stadt Köln , p. 69
- ^ Hermann Keussen : Topography of the City of Cologne in the Middle Ages , p. 169
- ↑ L. Arentz, H. Neu and Hans Vogts with reference to: Zunftakten 132
Coordinates: 50 ° 55 '24.1 " N , 6 ° 57' 31.4" E


