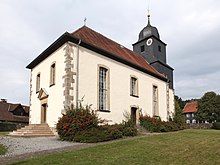St. Matthew (Rottenbach)
The Evangelical Lutheran Church of St. Matthäus in Rottenbach in Upper Franconia , a district of Lautertal in the Coburg district , dates from 1787 in its current form.
history
A church in Rottenbach was first mentioned in 1387 when Greif von Heßberg sold his Rottenbach forest property to the church in Rottenbach and the pastor in Oettingshausen . The church in Rottenbach was a pilgrimage chapel dedicated to St. Anthony the hermit . Inadequate care by the Oettingshausen parish and good income from the pilgrimages led to the church separation from Oettingshausen at the beginning of the 14th century. In addition, a transfer of 100 gold guilders had to be paid. The first installment of 50 guilders for self-employment was due in 1511. The Reformation was introduced in 1517 and resulted in the end of pilgrimages. To improve the parish income, the neighboring villages of Heid and Görsdorf as well as Herbartswind were incorporated into the parish in 1528 , followed by Tremersdorf in 1535 .
The oldest part of the church is the Gothic chancel under the church tower, from the 12th century. The defensive wall was probably built in the 16th century, with a fortified church probably already in existence in the Middle Ages. In 1613 the church tower got its present shape. The nave in its current form was built as an enlarged nave in 1786 and 1787. The chancel was moved from the tower to the nave and the former choir became the sacristy . The top of the church tower was slated. In 1890 the interior of the church was redesigned, and in 1923 the church tower was repaired.
After 1945 the three Thuringian villages of Heid, Görsdorf and Herbartswind were parish and in 1971 the Rottenbach parish Unterlauter was assigned.
Building description
The church stands in a wall that was originally around four meters high. The lower part of the church tower has ashlar masonry made of sandstone. A cross vault was used as the upper end of the room above the 3.8 meter long and 4.8 meter wide Gothic choir . During the renovation in the 16th century, wooden ceilings were installed. The upper part is a barred half-timbered construction with rectangular windows, closed by an octagonal tail dome. The rectangular nave, 15.4 meters long and 7.7 meters wide, influenced by the margrave style, has entrances to the west and south. The southern entrance portal is adorned with a top with beams, triangular gable and inscription. The long sides are divided into three regularly arranged arched windows.
The interior is characterized by a three-sided gallery , two-storey on the long sides, one-storey with the organ on the west side, which is supported by wooden columns. A plastered flat ceiling, in the middle a shield with the monogram EF and the diamond- shaped wreath coat of arms in rococo framing made of stucco spans the room.
The altar stands in front of the walled-up triumphal arch with the curtained pulpit. The font is from 1617, a pew behind the altar on the south wall is from 1680.
organ
In 1757, the Coburg organ builder Heinrich Daum built a new organ with manual , pedal and ten registers for 140 Reichstaler , of which the case is still preserved. When the church was rebuilt in 1786, Johann Andreas Hofmann from Neustadt renewed the organ. His descendants carried out repairs in 1840 and 1855. In 1913 the organ builder Steinmeyer from Oettingen built a new organ with two manuals, a pedal and eleven stops. The existing baroque prospectus was still used. It is in three parts and has a horizontal, continuous upper cornice on a slightly curved floor plan. Leaf ornaments are arranged between the pipe feet. The brochure top with a ducal hat and the initials of Duke Ernst Friedrich in a laurel wreath is framed by carvings from around 1768.
Web links
Individual evidence
- ↑ a b Helmut Otto: Rottenbach . In: Evangelical parishes in the Coburg region. Verlag der Ev.-Luth. Mission Erlangen, Erlangen 1984, ISBN 3-87214-202-X , pp. 128f
- ^ Paul Lehfeldt : Architectural and Art Monuments of Thuringia, Booklet XXVIII. Duchy of Saxe-Coburg and Gotha, Jena 1902, p. 69f
- ^ Lothar Hofmann: Monuments Region Coburg - Neustadt - Sonneberg: Places of contemplation and prayer. Historical sacred buildings. A guide through the churches in the districts of Coburg and Sonneberg . Verlag Gerätemuseum des Coburger Land, Ahorn 2007, ISBN 3-930531-04-6 , p. 58
- ^ Hermann Fischer, Theodor Wohnhaas: Alte Orgeln im Coburger Land, Part I. Yearbook of the Coburg State Foundation 1970, p. 210f
Coordinates: 50 ° 22 ′ 51 ″ N , 10 ° 55 ′ 34 ″ E


