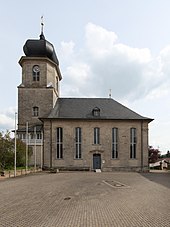Trinitatiskirche (Unterlauter)
The Evangelical Lutheran Trinity Church in Unterlauter in Upper Franconia , a district of Lautertal in the Coburg district , dates back to 1743 in its current form.
history
The parish church goes back to a chapel that was located in a royal court and was mentioned in a document in 1265 when it was united with the provost of Coburg . The Romanesque church was part of a fortified church . The parish became independent again in 1461. The first Protestant Catholic Church visitation took place in 1529. The first Protestant pastor was Paulus Rindermann in 1553. In 1687 repairs were carried out and, after the church roof was raised, a wooden barrel vault was installed at the church.
In 1740, construction began on a new church, roughly twice the size of the previous building, based on plans by the Coburg master mason Johann Georg Brückner. The demolition work on the old church was followed by the laying of the foundation stone on June 13, 1741. The church consecration was on October 28, 1744. The construction costs amounted to 2,481 guilders . Peter Brückner and Johann Peter Wagner repainted the church in 1789. The tower was repaired in 1829 and the church was extensively renovated in 1898. On April 10, 1945, American fighter-bombers partially destroyed the bell tower, church roof, organ , pulpit , altar and pews. The restoration was in the following years.
Building description
The church was built in the margrave style. The church tower attached to the nave contains the sacristy and staircase, which has a square floor plan with an edge length of 4.9 meters and is spanned by a flat ceiling. The chancel was initially on the first floor. The nave , 18.3 meters long and 11.1 meters wide, is a rectangular hall building, which is spanned by a flat ceiling decorated in stucco with banding and rococo jewelry. The interior is characterized by a pulpit altar with an organ gallery above it and the two-storey, three-sided galleries . On the long sides there are five, on the west side three flat-arched windows with ears, fascia and a protruding keystone. There is a door under the middle windows on each side. The main portal in the west facade has a console-shaped keystone and is framed by Ionic pilasters with cranked beams and a flat arched gable. In the gable are the initials "CEFJ" of the two dukes Christian Ernst and Franz Josias, who ruled together at the time of construction, and the diamond- shaped coat of arms in palm branches under the crown. Plaques with long Latin inscriptions are walled in over the north and south doors.
The sandstone facade has a base cornice with a bulge and Doric pilasters on the corners of the building. The church tower facade is structured on the lower floors by windows on the north and south sides, separated by cornices. The upper end is an octagonal storey with pilasters and four arched windows. An octagonal slated onion dome stands on a cornice.
In the sacristy is the elaborately designed grave slab of the Meiningischen privy councilor Ferdinand Adam von Pernau Herr von Perney and Freiherr von Rosenau, an old Tyrolean-Lower Austrian family who died in 1731. The former owner of Rosenau Castle and well-known ornithologist is buried in a crypt with his wife, who died in 1754, under the altar .
Bells
There are three bells hanging in the church tower. The largest and oldest was cast in 1843 and has a diameter of 94 centimeters. The middle and small cast iron bells date from 1952 and replace two bells that were drafted during World War II .
organ
In 1687 the church had an organ with nine registers . With the new church building, the Coburg organ builder Heinrich Daum built a new organ, which was taken over by the community in 1747. The instrument had a main manual , a positive, pedal and 19 stops. A major repair was carried out in 1850 by the Neustadt organ builder Johann Andreas Hofmann. A thorough renovation with a cone store for the main work as well as renewals of the pianos and various registers were carried out by Anton Hasselbarth from Coburg from 1886 to 1888.
In 2001 the old organ was replaced by a new organ from the organ manufacturer Jürgen Lutz from Feuchtwangen with 24 registers, two manuals and a pedal. The basis was Heinrich Daum's disposition from 1744 as well as the reuse of existing registers and the historical prospectus front. The seven-part prospectus consists of laterally sloping pipe towers and is decorated with carved veils and blind wings made of acanthus foliage.
Parish
In addition to Unterlauter, the villages of Oberlauter , Tiefenlauter , Oberwohlsbach , Unterwohlsbach , Dörfles , Esbach , Taimbach , Rosenau and two houses in Beuerfeld belonged to the Kirchsprengel for centuries . Today the community includes Unterlauter, Oberlauter and Tiefenlauter. There are branch churches in Neukirchen and Rottenbach with Tremersdorf .
Web links
Individual evidence
- ↑ a b Walter Eichhorn: Lautertal; The Zent Lauter link between Franconia and Thuringia . Sheets on the history of the Coburg country, Coburg 1992, ISBN 3-926480-06-8 . P. 85 ff.
- ^ A b Paul Lehfeldt : Architectural and Art Monuments of Thuringia, Booklet XXXII. Duchy of Saxe-Coburg and Gotha, Jena 1906, pp. 455f
- ^ A b Hermann Fischer, Theodor Wohnhaas: Alte Orgeln im Coburger Land, Part I. Yearbook of the Coburg State Foundation 1970, p. 219f
- ↑ Organ manufacture Jürgen Lutz
Coordinates: 50 ° 17 ′ 53 ″ N , 10 ° 58 ′ 40 ″ E


