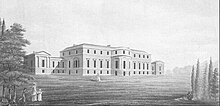Thomas Harrison (architect)
Thomas Harrison (born August 7 (baptized) 1744 in Richmond , North Yorkshire , United Kingdom , † March 29, 1829 in Chester , Cheshire , United Kingdom ) was an English architect and engineer . He built a number of bridges, including the Grosvenor Bridge in Chester. His work also includes rebuilding the locks in Chester and Lancaster . Most of his buildings can be assigned to classical architecture.
Childhood, youth and education
Harrison was the son of his father of the same name, a carpenter, and his mother Anne, née Brittel. He was baptized in Richmond on August 7, 1744 . Details from his childhood are not known. 1769 sent him Sir Lawrence Dundas of Aske him and the landscape painter George Cuitt to study the ancient buildings there to Rome . In 1770 Harrison presented Pope Clement XIV with a design for the conversion of the Vatican Cortile del Belvedere into a museum, and in 1773 he took part in a competition organized by the Accademia di San Luca to redesign the Piazza del Popolo . This design was later exhibited at the Royal Academy of Arts in 1777, but Harrison was unsuccessful in Rome. However, the Pope commissioned him to remodel the sacristy of St. Peter's Basilica , but before the work began, the Pope died.
Further career
Harrison returned to his home in Richmond, but in 1783 he moved to Lancaster , Lancashire , where he won the competition to build the Skerton Bridge over the River Lune . This bridge had elliptical arches and a flat pavement, a way of building bridges not previously seen in England. In the following years he received the orders to build the St Mary's Bridge in Derby and the Stramongate Bridge in Kendal . In 1815 he was appointed Land Surveyor of Cheshire, after building numerous bridges in that county in the previous 15 years. One of his largest projects in Cheshire is the Grosvenor Bridge , which crosses the River Dee in Chester and at the time of its construction was around 60 meters, the furthest single arch bridge in the world. In 1786 Harrison won a competition to convert Chester Castle into a classical building. This project lasted until its completion more than 30 years and included work on Anfängnis, the courts, the county offices and the Shire Hall, the Armory and the barracks and the construction of propylon one. During the construction period, Harrison moved to Chester in 1795. The Northgate , created there between 1808 and 1810, is also one of his works. Between 1818 and 1821 he was involved in the renovation of parts of Chester Cathedral .
In 1784 Harrison designed the domes for St John's Church in Lancaster and for the town hall. Harrison was also involved in the renovation of Lancaster Castle, including the Shire Hall, the Grand Jury Room, the Crown Court, Governor's House, Barristers' Library and the Robing Room as well as parts of the prison, most of the outer walls and the construction an additional round tower. The former gentlemen's club The Lyceum in Liverpool and the Portico Library in Manchester are among the neo-classical buildings planned by Harrison .
Harrison also built apartment buildings, but to a lesser extent. These works included Allerton Manor in Allerton near Liverpool, which he designed in 1810 for the shipowner Jacob Fletcher. This imposing building stood on 30 hectares and burned down shortly after construction was finished. It was rebuilt in 1815 with some changes. The Hawkstone Citadel in Shropshire , the Kennet House, which was demolished in 1967, and his own home, St Martin's Lodge, are among the homes he has planned. The largest manor house he built was Broomhall in Fife , which he built in 1796-99 for Thomas Bruce, 7th Earl of Elgin . In the years 1812-14 he was entrusted by Peter Marsland , a prominent industrialist in the Stockport region, with the construction of his Villa Woodbank .
Private life

Harrison married his wife Margaret, née Shackleton, in Lancaster Priory in 1785 and had three children with her. The son John died in 1802 at the age of 13, his wife and two daughters Harrison survived. He died in his home at 54 Nicolas Street in Chester and was buried on April 8th in the cemetery of St Bridget's Church. In August 1984 his remains were reburied in a cemetery in Blacon near Chester. His legacy was £ 6,000 (around £ 590,000 in today's purchasing power).
supporting documents
- ↑ a b c d e Moira Rudolf-Hanley: Harrison, Thomas ( bap . 1744, d . 1829) ( English ) In: Oxford Dictionary of National Biography . Oxford University Press . 2004. Retrieved December 12, 2011.
- ^ A b Peter Norris: Thomas Harrison, 1744-1829: Architect of Lancaster Castle ( English ) In: Lancaster Castle: People and Stories . Lancashire County Council . Archived from the original on February 8, 2012. Info: The archive link was inserted automatically and has not yet been checked. Please check the original and archive link according to the instructions and then remove this notice. Retrieved December 14, 2011.
- ↑ Woodbank villa and entrance portico [1162994] ( English ) In: National Heritage List for England . Historic England . Retrieved December 12, 2011.
literature
- John Champness: Thomas Harrison, Georgian Architect of Chester and Lancaster, 1744-1829 . Center for North-West Regional Studies, Lancaster University, Lancaster 2005, ISBN 1-86220-169-2 .
Web links
| personal data | |
|---|---|
| SURNAME | Harrison, Thomas |
| BRIEF DESCRIPTION | English architect and engineer |
| DATE OF BIRTH | 1744 |
| PLACE OF BIRTH | Richmond , Yorkshire, England |
| DATE OF DEATH | March 29, 1829 |
| Place of death | Chester , Cheshire, England |

