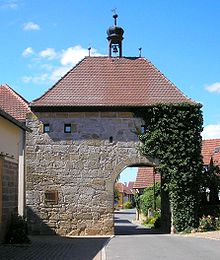Gatehouse Treinfeld
The Treinfeld gatehouse was built in 1551 as the south gate of the village fortifications of the Rentweinsdorf district of Treinfeld ( Ebern administrative community ) in the Haßberge district in Lower Franconia . The small monument has been completely preserved and is in good condition.
history
After the Peasants' War the Lords von Rotenhan zu Rentweinsdorf converted to the evangelical confession. This led to conflicts with the Würzburg monastery in the course of the Counter Reformation . In addition, contingents of troops threatened the population who moved to the southeast to defend themselves against the Turks or who flowed back from there.
Rentweinsdorf and Treinfeld were therefore easily fortified by gatehouses, ditches and palisades . The mostly windowless backs of the barns also formed a kind of bering , which at least offered protection from smaller marauding gangs.
When the Würzburg prince-bishop Julius Echter von Mespelbrunn sent a punitive expedition of 50 foot soldiers to the Baunachgrund in 1587 , many Protestants fled to the area of the Lords of Rotenhan.
The region also suffered badly during the Thirty Years' War . The weak fortifications of the villages could offer little resistance to the enemy soldiers. The nearby Rentweinsdorf was plundered by 300 horsemen in 1634. Treinfeld was also almost completely burned down in May of this year. In 1644 the village was completely deserted. In 1657 seven people lived in the village again, including three widows.
During the Seven Years' War (1756–63) there was again major damage from troops moving through. Further looting could be prevented by recruiting Prussian protection troops.
As the last major remainder of the two village fortifications, only the southern gatehouse in Treinfeld has survived. The village landmark, popularly known as "Türmla", was renovated in 1956 and after 2000. At the northern exit of the village towards the town of Ebern , a similar gate formerly blocked the passage.
description
The gatehouse is a two-storey sandstone block building with a round arched passage. The slate-covered hip roof (renewed) is crowned by an open bell tower with a small dome.
The doorway is covered flat. The year 1551 can be seen on the top of the archway. The upper floor on the inside was executed in a simple half-timbered construction and is now used for residential purposes.
literature
- The art monuments of the Kingdom of Bavaria, III, 15. District Office Ebern . Munich, 1916 (Reprint: Munich, 1983. ISBN 3-486-50469-X ).
Coordinates: 50 ° 3 ′ 42.1 ″ N , 10 ° 48 ′ 42.7 ″ E

