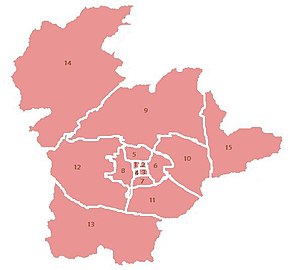Völkermarkter suburb
| 6. Klagenfurt district of Völkermarkter Vorstadt |
|
| surface | 1.6 km² |
| Geographical location | 46 ° 37 ′ N , 14 ° 19 ′ E |
| height | 445 m above sea level A. |
| Residents | 4828 (January 1, 2020) 3018 inhabitants per km² |
| Post Code | 9020, 9013 |
| Map of the districts of Klagenfurt | |
|---|---|
The Völkermarkter Vorstadt is the 6th district of the state capital Klagenfurt am Wörthersee ( Austria ).
geography
The Völkermarkter Vorstadt lies to the east of Klagenfurt city center. The district borders Völkermarkter Ring in the west, the border runs along Pischeldorfer Straße in the north and along the Glan river to Völkermarkter Straße, in the east along the Völkermarkter Straße - Reichenberger Straße - Ebentaler Straße - St. Peter Straße line and in the south along the Rudolfsbahn belt and the laden road.
history
The Völkermarkter Vorstadt is part of the historical city area of Klagenfurt and includes the area that was east of the former city wall. It was connected to the city center via the Völkermarkter or Schwarze Tor on today's Salmstrasse. In 1893 the Völkermarkt suburb was expanded slightly.
Administrative division
The Völkermarkter Vorstadt, together with the 4 districts of Klagenfurt city center and the districts of St. Veiter Vorstadt , Viktringer Vorstadt and Villacher Vorstadt, form the cadastral community of Klagenfurt.
Buildings

Sacred building
The district belongs entirely to the Catholic parish of St. Lorenzen.
- Former parish church of St. Lorenzen , Völkermarkter Straße, the church was added to the Elisabethinenkloster built in 1710 from 1720–1730. The buildings were sponsored by Archduchess Maria Anna , a daughter of Empress Maria Theresa . In 1768 the Elisabethine Hospital was built and in 1776 Archduchess Maria Anna began building her residence (now the Episcopal Palace). Until 1853 St. Lorenzen belonged to the cathedral parish, then it became an independent parish. The first pastor, Jakob Paulitsch , later became Bishop of Gurk.
- Elizabethine Monastery. In the crypt of the monastery church is the Elisabethinen crypt, in which Archduchess Maria Anna was also buried.
- The parish of St. Lorenzen also includes the following chapels: chapel in the Elisabethine monastery, hospital chapel of the Elisabethines (1973), chapel of the episcopal residence (1769–1776).
Profane structures
- Marianum (Episcopal Residence): built as a residence for Archduchess Maria Anna according to plans by Nikolaus Pacassi (1769–1776), since her death in 1789 the residence of the bishops of Gurk.
- Elisabethinen Hospital
- Ostbahnhof
- District authority Klagenfurt-Land
- Registry office
- Higher Technical Institute
- Federal grammar school of the Slovenes
- Commercial college
- MARIANUM boys' seminary and seminary
- Windisch barracks and Hülgerth barracks (Carinthia military command)
- Labor market service
- Municipal slaughterhouse
Episcopal palace
In the middle of the Völkermarkt suburb, a little hidden behind the Elisabethinen hospital in Mariannengasse, lies the palace or residence of the Gurk bishop. A representative lattice gate with the coat of arms of Prince-Bishop and Cardinal Franz II. Former Count von Salm-Reifferscheidt-Krautheim (1783–1822) leads into the horseshoe-shaped court of honor, whose restrained facade under a triangular gable already shows the overcoming of the Baroque by the spirit of the Enlightenment . A vestibule on both sides of the ground floor leads to the offices of the episcopal administration, but a single flight of stairs leads to the upper floor, where the episcopal representative rooms are located in the east wing. While the narrower side wings face corridors on the courtyard side, the middle main wing has two hips according to French taste (with two rows of rooms that correspond to one another). The rooms reflect the early classicism of Cardinal Salm's time around 1800: Particularly noteworthy are the south-paneled corner room with 13 embedded oil paintings by members of his family (works by Georg Weikert) as well as the chapel in the central wing, furnished by Salm in 1797 with a copy of the Gurker Pieta Raffael Donners and assistant figures. The simple Empire Hall was partially stripped of its architectural structure through a redesign in 1958.
The palace was built from 1769 to 1776 according to plans by the Viennese court architect Nicolaus Pacassi after Maria Anna (1738–1789), a daughter of Empress Maria Theresa, decided to move to the Elisabethinenkloster, which she sponsored, after her mother's death. She was the only Habsburg woman who resided permanently in Klagenfurt . The Archduchess, ailing throughout her life, was extremely committed to charity and gathered a circle of learned and free-spirited people around her, making the palace a local center of the Enlightenment. After her death, Prince-Bishop Salm moved into the building, who had already moved from Pöckstein Castle in Zwischenwässern to Klagenfurt two years earlier and initially resided in the former city palace of the Viktringer abbot (at the southeast corner of Neuer Platz, No. 10). Thus it is indeed an imperial “foreign body” within the palace architecture of Carinthia , transferred from the Viennese court to the provinces, but precisely because of this it has a cultural and historical charm.
Personalities
- Jakob Paulitsch , Bishop of Gurk, pastor of St. Lorenzen
- Archduchess Maria Anna
literature
- DEHIO Carinthia. Topographical monument inventory , Verlag Anton Schroll & Co, Vienna 2001 (third, expanded and improved edition 2001, edited by Gabriele Russwurm-Biro), ISBN 3-7031-0712-X
Web links
Individual evidence
- ↑ Statistics Austria: Population on January 1st, 2020 by locality (area status on January 1st, 2020) , ( CSV )
- ^ Wilhelm Deuer: Burgen und Schlösser in Kärnten, Verlag Johannes Heyn, 2008, ISBN 978-3-7084-0307-6









