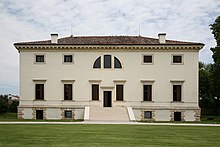Villa Pisani (Bagnolo di Lonigo)
The Villa Pisani is a villa located on the Guà River near Bagnolo di Lonigo . It was built between 1542 and 1544 according to plans by the Italian architect Andrea Palladio , and in 1560 he designed the farm wing.
history
A villa or a fort is said to have stood on the property before Palladio's construction, which was destroyed by fire. From about 1520 it was owned by the noble Pisani family. Palladio himself names the three brothers Vittorio, Marco and Daniele as builders. In 1544 the manor house was completed. A few years later, around 1560, Palladio worked again to build an extensive farm wing. This is no longer available today.
architecture
The villa sits on the broad side of a rectangular courtyard surrounded on all sides by a portico. Its entrance side faces the Guà River, and at the time of construction it was a navigable waterway. The facade of the villa is divided into three parts: two side towers flank a loggia in which three arcades open. The two-tower villa was a common type of building in the Veneto . Here, however, the towers hardly rise above the structure, they are also not drawn forward and do not have a dominant effect on the central part. The three arches in the loggia are rusticated . The upper end is a triglyph frieze, directly above the triangular gable running over the entire width of the loggia. The simple gable field is adorned with the family coat of arms of the client. A simple set of stairs, drawn in Palladio's plan in the “Four Books on Architecture” across the entire width of the loggia, leads down towards the river. The facade facing the courtyard is more simple: it is smoothly plastered and only structured by the windows. The central axis is emphasized by three rectangular windows and a three-part thermal bath window . In the “Four Books on Architecture” the courtyard facade is depicted with a small hall in front, which allows the sides of the building to recede from the central axis.
The floor plan of the villa is square. Palladio gives the proportions of the individual rooms as one to a two thirds for the larger ones and one to 1.5 for the smaller ones. The ceiling of the main hall is vaulted, the height of this room is 1.5 times the width. The other rooms have flat roofs, their height corresponds to the width of the room. The horizontal structure distinguishes the cellar, the piano nobile and the mezzanine . For Palladio, this villa is one-story, as the basement and mezzanine do not count as full floors. The kitchen and servants' rooms were in the basement, and storage rooms on the upper floor. Only the piano nobile served as the owner's actual apartment. The basement and upper floor are accessed via stairs that are inside the building and are therefore completely dark - a fact that Palladio explains by saying that they are unimportant for the noble clients.
The extensive, non-preserved farm buildings connected to the villa on the side facing away from the river. The whole courtyard was surrounded by Doric columns. The drawing in the “Four Books on Architecture” shows two stairs on the side, via which the walkway can be reached directly from the villa.
literature
- Andreas Beyer , Ulrich Schütte (Ed.): Andrea Palladio: The four books on architecture. After the Venice 1570 edition. Artemis, Zurich 1983, ISBN 3-7608-8116-5 .
- Graziella Buccellati (ed.): Villa Pisani a Bagnolo di Lonigo . Text by Ileana Chiappini di Sorio and Cornelia Ferri de Lazara. Antea Edizioni (information brochure available on site, bilingual Italian / German, no year)
- Manfred Wundram, Thomas Pape, Paolo Marton: Palladio . Taschen, Cologne 1993, ISBN 3-8228-0098-8
Web links
Coordinates: 45 ° 21 ′ 26.5 ″ N , 11 ° 22 ′ 15.7 ″ E


