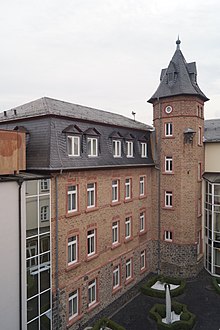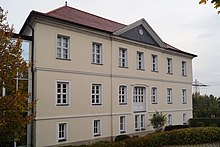Villa Stokkum
The Villa Stokkum (more rarely: Villa Stockum ) is a historical building complex on the south-eastern outskirts of Hanau - Steinheim in the Main-Kinzig district in Hesse . The cultural monument was extensively renovated by 1993 and supplemented by new buildings to accommodate a modern hotel. Today it houses the four-star - Hotel Best Western Premier Hotel Villa Stokkum .
location
The facility is located on the slope of the Hainberg between Steinheim and Klein-Auheim in the Hellenbachtal just below its confluence with the Main (address: Steinheimer Vorstadt 70 ). The location on the southern slope with a view of the Alte Fasanerie made the Hainberg one of the most attractive vineyards in Steinheim. In the area of today's hotel complex, the slope was supported by a mighty retaining wall with blind arches made of bubble basalt, which are no longer fully visible today due to an embankment on the slope. Federal road 43a runs right past the house today .
history
The Hainberg estate was first mentioned in 1792 as the garden house of the von Reiss family (also von Reuss ). The villa can be seen for the first time on a copper engraving by Hanauer Johann Jacob Müller on a craft certificate from 1784. In addition, the year 1665 on a sandstone architectural part of the barrel vault indicates older buildings on site.
Due to debts, the owner family was soon forced to sell the property. Ownership changes several times, including a Freiherr von Weitershausen , a Caspar Kämmerer and a Steinheim magistrate named Kämmerer are named as owners. After 1800, Baron Friedrich von Stockum-Sternfels, who came from Hanau, bought the building, after which it was called the garden house of Mr. von Stokkum in the following period .
After the Battle of Hanau , a military hospital was set up in the building in 1813 , for which the owner was paid 500 florins as compensation in October 1814 . Alphons von Stockum-Sternfels (1796-1857), the owner's son, fought in this battle himself as a young Bavarian lieutenant . When the property came into the possession of the Hanau cigar manufacturer CJ Hosse , due to different information in the literature, it is not possible to give more precise information than between 1850 and 1885. The blueprints for the two factory buildings added below the existing baroque residential building from 1885 are preserved in the Hanau City Archives (architect J. Thyriot ). In Steinheim, other similar businesses soon emerged, so that in 1890 around 600 men and women were employed in the Steinheim cigar industry.
The building was also affected by the decline of the local tobacco industry in the second half of the 20th century. A phase of vacancy and neglect followed in the 1980s. This process could only be stopped with a complete redesign, renovation in line with listed buildings and conversion to a hotel (opened in 1993).
investment
The historical part of the complex consists of two parts: the oldest building is the baroque garden house , whose forecourt was designed as a terrace. Originally a terraced garden with grapevines was attached to the rear, before the two factory buildings were built there in 1885, which together with the residential building formed a U-shaped building complex. The original structure includes the quarry stone wall with a gate entrance and a no longer existing auxiliary building to the west of the main building. Between this historical substance, modern wings were added during the conversion to a hotel, resulting in a completely enclosed courtyard.
The historic main building and former summer house is a three-story, plastered building with a hipped roof . The upper floor consists of half-timbering , but it serves purely structural purposes and has been plastered since the time of construction. The front and back are each emphasized by a sloping triangular gable with a bezel . Below the eaves one runs around the entire building dentil frieze . Of the historical interiors, a vaulted cellar that dates back to 1665 and a large, baroque hall on the ground floor have been preserved and restored for use by the hotel.
Below the residential building, two four-story factory buildings for the CJ Hosse (also Hosse Wittib ) cigar factory were built in 1885 . The buildings have high substructures made of bubble basalt in the basement, while the upper floors are made of bricks. Inside there were originally larger production rooms supported by cast iron supports. When they were converted into a hotel, they were divided into smaller units. The assembly is surmounted by a polygonal stair tower with a clock, which originally had a somewhat steeper and more cantilevered hood .
Today's hotel and conference operations of the Best Western Premier Hotel Villa Stokkum in the extensive building complex include 135 rooms and suites as well as 16 event rooms, a restaurant, terrace and a large car park below the building.
literature
- Leopold Imgram: History of the city of Steinheim. Part II - The former Groß-Steinheim. Steinheim 1958, pp. 112 and 154f.
- Wilhelm Bernhard Kaiser: Steinheim. Monuments and history. 2nd expanded and improved edition, Hanau-Steinheim 1991, pp. 97f.
- Carolin Krumm: Cultural monuments in Hessen - City of Hanau. Ed .: State Office for Monument Preservation Hessen . Wiesbaden 2006, ISBN 3-8062-2054-9 , pp. 410-412.
Web links
- Side of the hotel
- State Office for Monument Preservation Hesse (ed.): Villa Stokkum In: DenkXweb, online edition of cultural monuments in Hesse
Individual evidence
- ↑ a b c d e Wilhelm Bernhard Kaiser: Steinheim. Monuments and history. 2nd expanded and improved edition, Hanau-Steinheim 1991, pp. 97f.
- ^ A b Carolin Krumm: Cultural monuments in Hessen - City of Hanau. Wiesbaden 2006, p. 411.
- ↑ South-east view of Steinheim on a craft customer base, 1784. Historical town views, plans and floor plans. In: Landesgeschichtliches Informationssystem Hessen (LAGIS)., The house can be seen on the far left.
- ↑ Flyer of the hotel with mention of Friedrich von Stockum-Sternfels
- ↑ Imgram p. 155: since around 1850 ; Kaiser p. 98: around 1860 ; Krumm p. 412: it was not until 1885 that two factory buildings were added .
- ↑ Leopold Imgram: history of the city Steinheim. Part II - The former Groß-Steinheim. Steinheim 1958, p. 155.
- ↑ a b The description follows the information given by Carolin Krumm: Kulturdenkmäler in Hessen - Stadt Hanau. Wiesbaden 2006, p. 411f.
Coordinates: 50 ° 6 ′ 16.7 ″ N , 8 ° 54 ′ 56.9 ″ E



