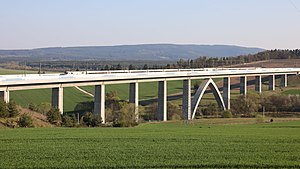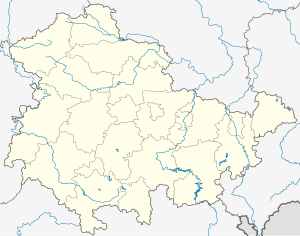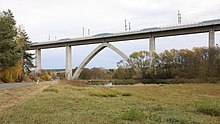Wümbachtal bridge
Coordinates: 50 ° 41 ′ 55 ″ N , 11 ° 0 ′ 11 ″ E
| Wümbachtal bridge | ||
|---|---|---|
| Convicted |
High- speed line from Nuremberg to Erfurt |
|
| Crossing of | Wumbach | |
| place | Gräfinau-Angstedt | |
| construction | Prestressed concrete box girder bridge |
|
| overall length | 570 m | |
| width | 14 m | |
| Longest span | 88 m | |
| Construction height | 4.0 m | |
| height | 45 m | |
| start of building | 2003 | |
| completion | 2005 | |
| location | ||
|
|
||
The Wümbachtalbrücke is a 570 m long double-track railway overpass on the high-speed line Nuremberg – Erfurt between the route kilometers 155.441 and 156.011. The girder bridge is curved in plan and is located in the Thuringian Forest in the district of Gräfinau-Angstedt, part of Ilmenau, and spans the Wümbach with its fish ponds and the road from Wümbach to Gräfinau-Angstedt at a maximum height of 45 m above ground.
It was built between 2003 and 2005, the cost was around 12 million euros.
Substructures
A chain of single-span girders with a frame structure in the middle of the bridge, the legs of which are V-shaped (as in the valley bridge Weißenbrunn am Forst ), was provided for in the design planning. A special design was implemented in the middle of the bridge with an arched A-frame with a span of 88 m. This is the fixed point of the bridge and in particular transfers the longitudinal forces due to braking from the superstructure into the subsoil. The A- frame has a hollow cross-section made of reinforced concrete and is founded together with the next pillars on a pile head foundation with large bored piles .
The rectangular reinforced concrete pillars with a maximum height of 40 m have a flat foundation and consist of a hollow box cross-section. They taper upwards with a 70: 1 suit. Despite the sharp beveling of the pillar edges and the profiling of the side surfaces, the construction is not very appealing in terms of design due to the narrow pillar construction in relation to the height and the large pillar width.
superstructure
The superstructure consists of a chain of 13 single span girders . This enables individual bridge segments to be replaced later. The cross-sectional shape is a single-cell reinforced concrete box with inclined webs, prestressed in the longitudinal direction . In addition, the deck is prestressed in the transverse direction. With a superstructure width of 14 m, the spans are 43 m + 11x44 m + 43 m. The constant construction height of 4.0 m (1/11 of the span) is relatively high due to the rigidity required to limit deflection.
execution
The A-frame was erected in a cantilever with two auxiliary supports in 18 sections, each three meters long per half. The superstructure was by field with a launching gantry concreted in two-week cycles.
Web links
- Data on the Wümbachtal bridge ( memento from February 10, 2013 in the web archive archive.today )
- Pictures of the Wümbachtal bridge
Individual evidence
- ↑ Route brochure of DB Netz AG Schüßler-Plan: Route brochure for new line VDE 8.1 Breitengüßbach – Erfurt. Published by DB Netz AG Regional Area Southeast. As of June 1, 2017. p. 118.
- ↑ Wolfgang Heine: Remarkable massive bridge on the new line of the Deutsche Bahn AG Ebensfeld – Erfurt in Thuringia . In: 5th Dresden Bridge Construction Symposium - proceedings, March 1995, p. 119.



