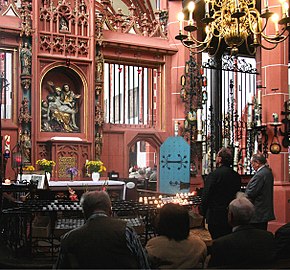Pilgrimage Church of the Visitation of the Virgin Mary (Klausen)
The Roman Catholic pilgrimage church of the Visitation of Mary in Klausen (Eifel) , also Eberhardsklausen , formerly a collegiate church , now a parish church , is considered to be the "most important late Gothic building in the southern Eifel and the Moselle valley ". The Marien - Sanctuary annually attracts over 100,000 pilgrims.
history
The founding of the church is associated with a day laborer named Eberhard , who, according to tradition, placed a small statue of Mary in a hollow tree for personal devotion in 1440. After a vision of the Virgin Mary there he built a 1,442 Klause to live as a hermit. Soon the healing miracles in the place were told and more and more people came to the hermitage. In the 1440s, Eberhard built the first small church, which the Archbishop of Trier Jakob von Sierck consecrated . Eberhard died in 1451. In 1456 the archbishop, probably advised by Nikolaus von Kues , founded an Augustinian canon monastery of the Windesheim congregation with canons from Niederwerth and Böddeken near the Marian shrine .
The community began the construction of the convent building and the late Gothic collegiate church with the help of a foundation from the landlords, the Knights of Esch, and the pilgrims' gifts. Its choir was completed in 1474, the sacristy and library in 1491. It was consecrated in 1502. The church has not undergone any structural changes since then. The monastery, shaped by the Devotio moderna , had great charisma in Kurtrier and beyond over a long period of its existence . In 1802 it was secularized; the church became a parish church.
Architecture and equipment
The church is unusually oriented to the southeast, which perhaps goes back to the original Eberhardsklause. The late Gothic building consists of an elongated choir, which is continued in an equally wide and long central nave, which is flanked on the northeast side by an equally high aisle ( hall church ). A half-height chapel corridor and the sacristy are built on the south-west side, on the upper floor of which the once important monastery library was housed. This was followed by the cloister , of which only small remains have been preserved. All yokes are covered with reticulated vaults.
Next to the square, pointed helmet-crowned tower, which forms the north-west end, there is the Chapel of Grace with the old miraculous image , possibly Eberhard's little Pietà from around 1440 , and a more recent depiction from the 17th century . The old statue is made of oak, 20 centimeters high and 16 centimeters wide; the newer sandstone image is about 1.15 meters high and 83 centimeters wide.
- Chapel of Mercy
Chapel of grace with votive candles and votive offerings
The most important piece of equipment is a richly figured Antwerp Passion Altar , which is dated to around 1480. Two epitaphs recall the time when the collegiate church was the burial place of the von Esch family.
organ
In 2007 a new organ from Rieger Orgelbau was installed. It comprises 39 registers on three manuals and a pedal.
|
|
|
|
||||||||||||||||||||||||||||||||||||||||||||||||||||||||||||||||||||||||||||||||||||||||||||||||
- Coupling : II / I, III / I, III / II, I / P, II / P, III / P
Eberhard kegs
A special feature of the church is the so-called Eberhardsfässchen , a wine barrel that is built into the top of the church tower and goes back to a legend .
literature
- Peter Dohms : The history of the monastery and pilgrimage site Eberhardsklausen on the Moselle from its beginnings to the dissolution of the monastery in 1802 . Bonn 1968
- Kurt Heydeck, Giuliano Staccioli: The Latin manuscripts from the Augustinian Canons Eberhardsklausen in the Trier City Library. Part 1, Wiesbaden 2007 ( partial digitization of the foreword )
Individual evidence
- ↑ official form of name, cf. Web presence
- ↑ klausen.de
- ↑ klausen.de
- ↑ a b with headquarters in Esch (near Wittlich) ( volksfreund.de ), not related to the Esch von Esch (Elsdorf)
- ↑ Bernd Brauksiepe: Klausen - Augustinian Canons Foundation . History of architecture and art . In: Monasteries and monasteries in Rhineland-Palatinate . Retrieved February 13, 2017.
- ↑ klausen.de
- ↑ Disposition
Web links
- Former Augustinian canons of Klausen, pilgrimage church of the Visitation of Mary (klosterlexikon-rlp.de)
- The Klausen Parish & Pilgrimage Church (klausen.de)
- Internet presence of the pilgrimage church
Coordinates: 49 ° 54 '17.8 " N , 6 ° 53' 0.3" E










