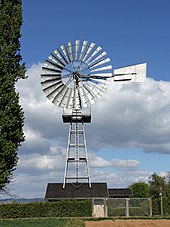Weidtmansches Schlösschen

The Weidtmansche Schlösschen , also called Metternicher Schlösschen , is a villa in Koblenz . The villa, completed in 1912 for the government architect Max Weidtman (1858–1921) in the Metternich district , has been the provincial house of the Schoenstatt Sisters of Mary since 1950 . Next to the main building there is a garden and a little further away a wind turbine belongs to the plant.
history
A house was built for the coal mine owner David in 1892 on the heights west of Metternich. Max Weidtman had this converted into today's villa from 1910–1912 according to plans by the Frankfurt architect Wilhelm Müller or the Koblenz architects Huch & Grefges . The Metternich benefactor Weidtman, who had financed the war memorial on the Kimmelberg in 1913 , lived here until the end of his life.
During the Nazi era , the villa was used by the SA , and after the Second World War by the French occupation army. In 1950 the Schoenstatt Sisters of Mary bought the villa and the associated grounds and set up the provincialate of their western province here . The "Providentia House", the new name of the villa, has been expanded and the garden has been redesigned. In the 1980s, the chapel on the ground floor was extended towards the valley side.
construction
The neo-baroque villa is a cubic two-storey plastered building . The high mansard roof is crowned by a belvedere with a domed turret and has a triangular gable on the south side . The main entrance was moved from the street side to the west side with the renovation in 1912. A broad Doric portico with coupled fluted columns is presented at the entrance . The building is structured with colossal pilaster strips that support an entablature with ornamental ribbons , pearl rods and kymatias . The central axis of the house is emphasized by coupled windows.
The interior has been largely preserved. The stairwell is paneled with dark wood and equipped with a lattice-shaped wooden banister. Some rooms have wall paneling and inlaid doors . The Emilie room in the entrance area in particular is lavishly designed and has a neo-classical metal fireplace .
The garden in the north, which was laid out when it was built, and which is axially aligned with the main building, has been largely preserved. On the central lawn there is a bowl fountain with a central figure of Maria Immaculate since the arrival of the Schoenstatt Sisters of Mary . Behind it, a wide staircase and a transverse pergola on artificial stone pillars close off the garden. From the original furnishings of the garden, artificial stone hermen with the heads of ancient philosophers and an octagonal Astbelvedere with a pyramid-shaped roof have also been preserved. A chapel, an exact replica of the Original Shrine in Vallendar-Schoenstatt , was added in the 1950s . There were also figures of the Archangel Michael and Father Josef Kentenich .
South-west of the villa on the heights in the middle of fields is a western wind turbine built in 1912 , which was manufactured by the United Turbine Works in Dresden . Allegedly designed by Weidtman himself, it powered water pumps that were used for the in-house water supply. The wind turbine consists of a 15 m high steel structure made of riveted angle profile struts with bracing, attached to a multi-blade rotor with a wind deflector . It was refurbished in 1990 by the local windmill association under the direction of Manfred Hertling, during which it was dismantled and re-erected 100 m further east.
Monument protection
The Weidtmansche Schlösschen is a protected cultural monument according to the Monument Protection Act (DSchG) and entered in the list of monuments of the state of Rhineland-Palatinate . It is located in Koblenz-Metternich in the Weidtmansches Schlösschen monument zone .
literature
- Wolfgang Schütz: Koblenz heads. People from the city's history - namesake for streets and squares. 2., revised. u. exp. Edition. Publishing house for advertising papers, Mülheim-Kärlich 2005, p. 566f.
- Ulrike Weber (edit.): Cultural monuments in Rhineland-Palatinate. Monument topography Federal Republic of Germany. Volume 3.3: City of Koblenz. Districts. Werner, Worms 2013, ISBN 978-3-88462-345-9 .
Web links
Individual evidence
- ^ General Directorate for Cultural Heritage Rhineland-Palatinate (ed.): Informational directory of cultural monuments - district-free city of Koblenz. Mainz 2020, p. 27 (PDF; 6.5 MB).
Coordinates: 50 ° 21 ′ 46.1 ″ N , 7 ° 32 ′ 39 ″ E


