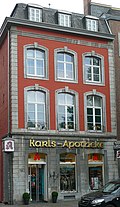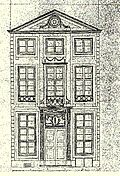Works by Jakob Couven
The following list shows the best-known works (buildings, interiors, etc.) by the Aachen baroque architect Jakob Couven (1735–1812), as far as they can be assigned based on the sources. The selection refers to the list by Joseph Buchkremer in his publication: The architects Johann Joseph Couven and Jakob Couven in the journal of the Aachener Geschichtsverein , in which individual buildings are exemplarily described in more detail. Most of Jakob Couven's buildings were destroyed by bombs during World War II.
building
Preserved buildings
| designation | location | construction time | description | image |
|---|---|---|---|---|
| Leasehold at St. Gerlach Abbey | Houthem near Valkenburg (NL) location | 1759 | Draft or completion of the plans of his father Johann Joseph at the leasehold at St. Gerlach Abbey in Houthem near Valkenburg. Jacob's father has already designed one of the trial wings or an economic building, which can also be one and the same building as the lease yard |
 more pictures |
| Old Kurhaus | Aachen, Kurhausstraße 1 ( location ) | 1782-1786 | Jakob Couven's only monumental building with stucco work by Petrus Nicolaas Gagini ; Transition from baroque to Louis-seize style; partially rebuilt true to the original after the war |
 more pictures |
| Wylre's house | Aachen, Jakobstraße 35 ( location ) | around 1785 | Also known as Haus Heusch or Palais Heusch after the Heusch family from Aachen , continuation and completion of the renovation started by his father Johann Joseph Couven |
 more pictures |
| House of Brussels | Aachen, Markt 43 ( location ) | 1785 | New building with a mansard roof of a previously smaller and Gothic style predecessor building. Now in the characteristic transition style from rococo to braid style . The massive cellar vaults still visible today date from the time of the Gothic house and are made of the same style and stone as those of the Löwenstein house |
 more pictures |
| House Monheim | Aachen, Hühnermarkt 17 ( location ) | 1786 | Conversion of the Coeberghischen Stockhaus for the pharmacist Andreas Monheim as a representative residence in the Rococo style , today the seat of the Couven Museum |
 more pictures |
Disused buildings
| designation | location | construction time | Exit | description | image |
|---|---|---|---|---|---|
| House Fey | Aachen, Seilgraben 34 ( location ) | 1765-1767 | 1943/44 | Couven connected two existing buildings with a central building and thus created a castle-like three-wing complex of the type of the French Hôtel particulier with a courtyard. On the street side, he closed off the property with a wall with an archway and two flanking pavilions. In the garden rising towards the Lousberg, he laid stairs and terraces and built a garden house at the end. From 1929 until its destruction on July 14, 1943, the complex housed the first Couven Museum |
 more pictures |
| Extension for the poor house in Friesheim | Aachen, Bergdriesch 2, corner of Seilgraben ( location ) | 1771-1774 | 1893 | Extension building to the Friesheim poorhouse complex, which has existed since 1717, demolished because the street was too narrow. |

|
| House Eckenberg | Aachen- Burtscheid ( location ) | 1788 | in WW2 | built for the Pastor family in Burtscheid . The wrought-iron banister was moved from the destroyed building to the rectory of the Holy Cross Church in Pontstrasse |

|
| Aldenhoven pharmacy | Aldenhoven | 1796 | destroyed 1944/45 | Four-wing system with two-storey side wings and a mansard roof |

|
| House to the cardinal | Aachen, Alexanderstraße 12 ( location ) | 1802 | three-axis facade bordered on the sides by square pilaster strips , covered by a straight, flat gable, covered with a tympanum with a round window with a garland. The portal is framed by ornamented walls, from which the rigid brackets , provided with channels and so-called drops, protrude. Above the portal a window designed as a balcony door with a decorated balcony grille and architecturally connected to the portal by meandering snails |

|
|
| Residential, guest house | Aachen, Friedrich-Wilhelm-Platz 7 ( location ) | In 1820 James Cockerill took it over as a city apartment from Offermann's widow; Badly damaged and looted in 1830 as part of the Aachen uprising on August 30, 1830 ; since 1837 seat of the recreation society Aachen |

|
||
| Hotel Zum Elefanten | Aachen, Ursulinerstraße 11 ( location ) |

|
|||
| House Beissel | Aachen, Jakobstraße 112 ( location ) |

|
|||
| Courtyard building | Aachen, Komphausbadstraße 31 ( location ) | with stucco work by Petrus Nicolaas Gagini on the first floor |

|
||
| House Theissen | Aachen, Klosterplatz |

|
|||
| House Am Hauptmann | Aachen, Hotmannspief |

|
|||
| Residential building | Aachen, Kleinkölnstrasse 18 |

|
Attributions
According to the available sources , the following works are ascribed to Jakob Couven ; the assignment is uncertain or unlikely in some cases. Often it is not possible to differentiate between the works of father and son, mostly the father Johann Joseph provided the idea and Jakob completed or supplemented the plans, for example possibly for the leasehold in Houthem or the Wylre'schen house.
| designation | location | construction time | Exit | description | image |
|---|---|---|---|---|---|
| Lemiers Castle | Lemiers (NL) location | 1744 | existing | Gate and bridge in Louis-Seize style built by father Johann Joseph Couven; Jakob Couven added a vestibule and new spiers to the south entrance in 1744 (very uncertain attribution, since he was only 9 years old) |
 more pictures |
| Hotel Germania | Heinsberg , Apfelstrasse 55 location | Mid-18th century | existing | built for the Counts of Mirbach , hotel operation from the beginning of the 20th century |

|
| St. Jacob's Church | Maaseik (B), Bosstraat ( location ) | 1767 | existing | Baroque and Louis-Seize- style monastery church for the monastery of the Order of the Holy Cross based on designs by Jakob Couven or his colleagues. |
 more pictures |
| Entrance portal of the Lochnervilla | Aachen, Karlsgraben 49 (today 55) ( location ) | around 1773 | existing | late baroque bluestone portal framed by two Ionic double pilasters |

|
| Premonstratensian Monastery of St. Mary | Heinsberg, Hochstrasse 20 location | 1774 | existing | two four-storey wing buildings, connected by a two-storey central building, with a central projectile framed by pilaster strips, above a curved gable; delicate portal with carved door |

|
| Guaita garden stairs | Aachen, Stadtgarten ( location ) | around 1780 | existing | Rococo staircase on the city property of Cornelius von Guaita in Rosstrasse, relocated to the city garden of Aachen on Monheimsallee |
 more pictures |
| Troistorff house | Monschau ( location ) | 1783 | existing | Based on current knowledge, attribution is unlikely |
 more pictures |
| Evangelical Church Monschau | Monschau location | 1789 | existing | Attributed to Jakob Couven only in the Buchkremer source, since many details are said to correspond completely with Jakob Couven's drawings |
 more pictures |
| Rolduc Abbey economic building | Kerkrade (NL), Heyendallaan 80 ( location ) | 1792-1794 | existing | South wing of the building between the water tower and the abbey church, later the abbot's apartment, now a hotel |
 more pictures |
| Villa Tivoli | Aachen, Krefelder Strasse ( location ) | 1806 | passed before 1908 | very uncertain source situation, attribution rather unlikely |

|
| Couven wall fountain | Aachen-Burtscheid ( location ) | before 1800 | existing | Fountain was designed by Jakob Couven as part of later construction work on the Wespienhaus for the courtyard there and not by his father in 1737, as current sources show. In 1928, Brunnen was moved to the courtyard of Haus Fey and in 1993 to Burtscheid to Abteiplatz. | more pictures |
See also
- Works by Johann Joseph Couven , Jacob's father
literature
- Marcel Bauer, Frank Hovens, Anke Kappler, Belinda Petri, Christine Vogt & Anke Volkmer: Out and about in Couven's footsteps . Grenzecho-Verlag, ISBN 90-5433-187-9 .
- Joseph Buchkremer : The architects Johann Joseph Couven and Jakob Couven. In: Zeitschrift Aachener Geschichtsverein (ZAGV) 17/1895, pp. 89–268. (available online)
- Carl Rhoen : The city architect Johann Joseph Couven - father and son , Kaatzer , Aachen, 1885
- Richard Klapheck : The art of architecture on the Lower Rhine. Art Association for the Rhineland and Westphalia (ed.), Bagel, Düsseldorf. Volume 2, 1916, pp. 176ff. ( Internet Archive )
Web links
- Couven-Autoroute South Limburg (ndl.) (PDF; 577 kB)
- Out and about in Couven's footsteps in Eupen (PDF; 790 kB)
Individual evidence
- ↑ detailed description of St. Gerlach on dbnl
- ↑ De Pachthof van Houthem Sint Gerlach (ndl.)
- ↑ a b Marcel Bauer, Frank Hovens, Anke Kappler, Belinda Petri, Christine Vogt & Anke Volkmer: On the way in Couvens footsteps . Grenzecho-Verlag, ISBN 90-5433-187-9 .
- ↑ Apotheke Aldenhoven, p. 7 ( Memento of the original dated January 11, 2016 in the Internet Archive ) Info: The archive link was inserted automatically and has not yet been checked. Please check the original and archive link according to the instructions and then remove this notice.
- ↑ St. Jakobskirche Maaseik (ndl.)
- ^ House Troisdorff on Rhenish industrial culture
- ↑ Kloosterhoeve Rolduc (ndl.)
- ↑ Anke Kappler cites this in: Johann Joseph Couven (1701–1763) from 2009 on p. 38, note 116: At an unknown point in time, Jakob Couven was commissioned to install a fountain on the courtyard facade of the factory wing, which was done after the war behind the church of St. Johann in Burtscheid. Here a badge wrongly shows him as a work by Couvens the Elder. out.
