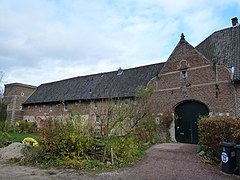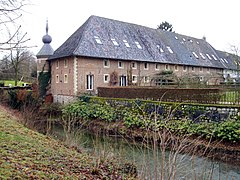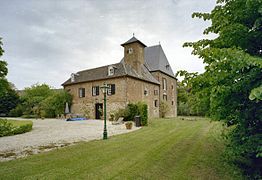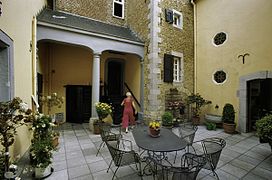Lemiers Castle
The Lemiers Castle ( Dutch Kasteel Lemiers ), also Ig'n Hoes , G n 'Hoes or Gen Hoes called, is in the Dutch town of Lemiers, part of the municipality of Vaals , northwest of the town center on the banks of Senserbachs that there the border between the Netherlands and Germany forms. The castle is about six kilometers west of Aachen . It went from a wasserumwehrten early medieval farm produce and is since 28 July 2003 as Rijksmonument under monument protection . The castle is privately owned and cannot be visited.
history
Around 1055, Count Katelo gave the Aachen Marienstift a farm in Lumirs . This was possibly a predecessor of today's castle, which stands on the site of an early medieval manor. In the Middle Ages, the court was expanded into a moated castle , the lords of which were named as witnesses in documents several times in the 13th and 14th centuries, for example Winandus de Lumirs in 1202, Gerardus de Lumiers in 1274 and Wilhelmus de Lumiers several times between 1319 and 1325. Like many other properties in the area, the former castle was probably destroyed during the Limburg succession dispute (1283–1288).
The property later came to the von Ophem family (also written as Opheim and Oppem), because in a document from 1330 Johann von Ophem is listed as the owner. Before 1500 Lemiers Castle came to the von Eys family called Beusdael, who remained the owners until the 17th century. After the childless death of Wilhelm von Eys-Beusdael in 1638, his relative Andreas von Eys, known as Beusdael, sold the rather shabby house in 1640, including the rule , to Georg von Stücker, the syndic of the Aachen jury . He had the manor house renewed on the medieval foundations and a three-winged extension placed in front of it in the south, in which there was a row of guest rooms. From then on, von Stücker received colleagues and hunting friends at Lemiers Castle. He also had the west wing of today's outer bailey begin to the west of the manor house . His only child, daughter Adelheid, married Johann Wilhelm von Fürth from an old Aachen lay judge family who continued the construction of the outer bailey. His son and heir to the castle, Franz von Fürth , was raised to hereditary imperial baron status in 1773 with the name "Freiherr von Brewer, called von Fürth" .

About 100 years later, Caspar Joseph von Brewer, known as von Fürth, had the southern part of the western wing of the bailey completed. However, work on it was not finished when he died in 1783. Around the same time, a new entrance was built with an arched bridge and a gate on the southern edge of the property, which is attributed to Johann Joseph Couven or his son Jakob because of its structural shape . It is possible that this couven was also involved in a baroque renovation of the manor house. With the marriage of Henriette Wilhelmine von Brewer called von Fürth in 1807 to Friedrich Franz Anton von Pelser-Berensberg , the castle passed to his family. However, after the mistress of the castle died in June 1851, the complex was hardly inhabited. Because Henriette's grandson Otto had married the German Wilhelmine Ida Louise Martha Mitscherlich on 17 November 1891, her castle Lemiers left at his death in November 1935, it was in 1945 along with 40 hectares of land as enemy property by the Dutch government confiscated . The widow had to leave the castle and moved to Aachen. Her eldest son and heir Horst Friedrich Wilhelm Hans tried to get the castle back for his family and ultimately had success: It was restituted on February 3, 1953. However, at that time the castle was in a very poor structural condition, because in addition to the general aging of the buildings, a bomb hit in World War II in 1941 destroyed the roof and the upper part of a corner tower. Afterwards, although it was provided with an emergency roof, the tower, which after the confiscation was owned by the Nederlandse Kastelenstichting ( German Dutch Castle Foundation ), was left to its own devices, so that the remaining tower tower finally collapsed. In 1950 the restoration costs for the castle were estimated at 90,000 guilders. Horst von Pelser-Berensberg sold the property in 1957 to Otto Maximilian Hofland Fürst, an art dealer from Amsterdam , who started to repair the building. He thus continued some of the work that the state had begun in 1951. The restoration work was still ongoing 20 years later. Today, Lemiers Castle belongs to EJAJ Jongen.
description
Lemiers Castle is a two-part complex, consisting of a manor house and an outer bailey to the west of it. The whole property used to be surrounded by moats that were fed by the Senserbach. Today, large parts of the trenches have been filled and leveled, only on the north, east and south sides of the manor house are they partially preserved.
Gate system
Today's access to the palace area is via a baroque gate on the south side. A two-arched brick bridge with decorative anchors leads over the ditch to an arched entrance with a two-winged wooden door and man gate . The archway is closed off by a small hipped roof covered with slate . The gate frame is made of marl stone and is flanked by two brick pillars with stone covers and vase crowns. On both sides, protruding volutes , also made of marl, attach to the gate pillars. They are joined by low, curved walls along the moat and end at two further pillars in the style of the gate, but which are lower. The gate system from the 18th century is very similar to that of Genhoes Castle in Alt-Valkenburg and, because of its design, is attributed to one of the two Aachen couven builders .
Outer bailey
The outer bailey consists of an L-shaped utility wing, which was built in the 17th and 18th centuries and is closed off by pan-roofed hip roofs. Most of the time, brick was used as a building material. The quarry stone that was also used is older and suggests reuse. Wall anchors on the courtyard side of the north west wing bear witness to the start of construction in 1667. Stables used to be housed there, while the north wing of the farm building housed a large barn and a coach house in addition to stables . The wall anchors on its east side were only added during a restoration in the 1950s. At the north-west corner is a three-storey square tower with corner blocks. It is the result of a reconstruction after being largely destroyed by a bomb hit during World War II. It used to have a baroque hood , which has now been replaced by a flat roof .
In the middle of the western wing of the outer bailey stands the former gatehouse of the complex, which is no longer used as a gate today. The two-winged basket arch gate has a triangular gable at the end, which is slightly curved in its lower part and has decorative cross strips made of marl. Above the archway there is a coat of arms stone, which - just like the wall anchors in the form of the year 1683 - was only attached during restoration work in the 1950s. To the north of the gate building, there used to be the tenant apartment of the complex.
The southern part of the west wing is the youngest part of the outer bailey. It was not built until the 18th century and previously housed a brewery, among other things . Directly south of the gatehouse is a square room with a cross vault , the ribs of which rest on a square central pillar . This room was previously used by a water mill . All other rooms in this latest wing have barrel vaulted ceilings on the high basement level . At the southwest corner of the outer bailey is a round tower with a baroque slate dome, which is crowned by a weather vane with the year 1774. Circumferential bands on the tower made of light marl contrast with the red of the brickwork . A toothed frieze made of bricks runs under its eaves cornice , which is also made of marl .
To the west of the L-shaped outer bailey is the castle's former bakery . It has limestone masonry and a pan-roofed gable roof .
Mansion
The manor house stands east of the outer bailey and was previously separated from it by a moat that could be crossed by a drawbridge . The building consists of an older north wing and a newer and lower U-shaped section attached to the south. In this way, the wings surround a small inner courtyard. The two-storey north wing with a hipped roof and dormer windows has an almost square floor plan measuring 13 × 12.4 meters. The masonry of its basement made of quartzite blocks could be the remains of a residential tower from the 12th century and still has loopholes . The floors above were built from brick and mostly date from the 15th century, but were changed in the 17th and 18th centuries. During this work, for example, some of the cross-frame windows were replaced by larger rectangular windows . In the basement there are cellars with barrel vaults.
The three-wing extension on the south side dates back to the 17th century after 1640. In its south wing is the simple, rectangular entrance to the manor house. The inner courtyard of the building can be reached from there. Its facades are - in contrast to the external facades - plastered . The south wing has a three-arched arcade on the courtyard side on the ground floor , the arches of which are supported by Tuscan columns . Opposite it is a wooden loggia on the north courtyard facade with Tuscan columns and pilasters that support flat basket arches. It was built in front of the north wing in the 18th century. Under the loggia an eight-step wooden staircase leads up to the wicker-arched entrance of the north wing in the Louis-Seize style . Next to the loggia is a three- story stair tower that was originally higher. It has a slate-covered tent roof and small rectangular windows with house frames made of Namur bluestone .
Garden and surroundings
An avenue lined with linden trees leads to the palace complex from the south. It belongs to a very small English landscape garden from the 19th century, of which only an area is left directly at the manor house and a 25 to 50 meter wide strip between the Senserbach and the castle moat. Its planting includes old solitary chestnuts and many conifers . A map from 1841 shows an ornamental garden around the manor house and along the Senserbach . At that time there was a vegetable garden to the west of the access avenue.
The area between the outer bailey and the manor house is divided into a northern and a southern area by a high brick wall. This wall was possibly also designed by Couven, because its brick gate pillars with end plates made of marl have a certain similarity to the pillars of the gate on the south side. The southern area is taken up by a formal garden , which is surrounded on three sides by an arcade . There used to be a kitchen garden at this point . Today the back wall of a fountain has been erected there, which dates back to 1729 and is decorated with the alliance coat of arms of the von Fürth and von Pelser-Berensberg families. The base bears the inscription: CASPARUS JOSEPHUS BARO DE FURTH / BERNADINA DE PELSER DE BERNSBERG / CONIUGES MDCCXXIX. VAE EBRIIS can be read in the gable of the crowning triangular gable, while AGE, TIME NEMINEM, TIME DEUM are written on the cornice under the gable.
To the north of the mansion, in the landscape park on the banks of the stream, right at the confluence of the Hermannsbach and Senserbach rivers, there is an eclectic- style monument made of natural stone and cement in 1891 . It consists of a tower-shaped middle section and two lower side sections. On the middle part there is a cartridge with the coat of arms of the Pelser-Berensberg family and the inscription "Munda Redde Tolle Noxia". On the left side part is the text “Freiherr / Carl von Pelser / Berensberg / geb. 20 Jan. 1817 / d. 14 Nov. 1891 "attached.
literature
- JF van Agt: South Limburg. Vaals, Wittem en Slenaken (= De Nederlandse Monuments van Geschiedenis en Kunst ). Staatsuitgeverij, 's-Gravenhage 1983, ISBN 90-12-04096-5 , pp. 43-55 ( online ).
- Marcel Bauer et al .: On the way in Couven's footsteps. Grenz-Echo Verlag, Eupen 2005, ISBN 90-5433-187-9 , p. 211.
- W. Groneman: Kastelen in Zuid-Limburg. Vereiniging voor Vreemdelingenverkeer Beek, Beek 1960, p. 52.
- Lou Heynens: Geconfisqueerd as 'vijandelijk vermogen'. Het 'dossier' Limburgse Kastelen. Pons Mosae, Valkenburg aan de Geul 2013, ISBN 978-90-79444-12-0 , pp. 45-47 ( PDF ; 11.3 MB).
- Wim Hupperetz, Ben Olde Meierink, Ronald Rommes (eds.): Kastelen in Limburg. Burchten en landhuizen (1000-1800). Matrijs, Utrecht 2006, ISBN 978-90-5345-269-1 , pp. 459-462.
- Karl Emerich Krämer : Castles in and around Aachen. 1st edition. Mercator, Duisburg 1984, ISBN 3-87463-113-3 , pp. 69-70.
- Manfred Nimax: Moated castles and aristocratic residences in Dutch South Limburg between Aachen and Maastricht. Nimax, Aachen 2008, ISBN 978-3-936342-71-0 , pp. 16-19.
- Carl Rhoen : Castle and Chapel at Lemiers. La Ruelle, Aachen 1895 ( digitized version ).
- Ronald Stenvert among others: Monuments in Nederland. Limburg. Uitgeverij Waanders, Zwolle 2003, ISBN 90-400-9623-6 , pp. 182-183 ( online ).
Web links
- Information about the castle on the website of the Limburgse Kastelen Foundation (Dutch)
- Entry of the castle in the national list of monuments of the Netherlands In: Rijksdienst voor het Cultureel Erfgoed (Dutch)
Individual evidence
- ^ Entry of the castle in the national list of monuments of the Netherlands , accessed on March 20, 2017.
- ↑ a b c J. F. van Agt: Zuid-Limburg. Vaals, Wittem en Slenaken. 1983, p. 43.
- ^ W. Groneman: Kastelen in Zuid-Limburg. 1960, p. 52.
- ↑ W. Hupperetz, B. Olde Meierink, R. Rommes: Kastelen in Limburg. Burchten en landhuizen (1000-1800). 2005, p. 459.
- ↑ a b W. Hupperetz, B. Olde Meierink, R. Rommes: Kastelen in Limburg. Burchten en landhuizen (1000-1800). 2005, p. 460.
- ^ JF van Agt: Zuid-Limburg. Vaals, Wittem en Slenaken. 1983, p. 44.
- ↑ a b K. E. Krämer: Castles in and around Aachen. 1984, p. 69.
- ↑ a b M. Bauer u. a .: On the way in Couven's footsteps. 2005, p. 211.
- ↑ M. Nimax: water castles and stately homes in Dutch South Limburg between Aachen and Maastricht. 2008, p. 17.
- ↑ L. Heynens: Geconfisqueerd as 'vijandelijk vermogen'. Het 'dossier' Limburgse Kastelen. 2013, p. 47.
- ↑ L. Heynens: Geconfisqueerd as 'vijandelijk vermogen'. Het 'dossier' Limburgse Kastelen. 2013, p. 46.
- ↑ a b J. F. van Agt: Zuid-Limburg. Vaals, Wittem en Slenaken. 1983, p. 51.
- ↑ Kastelen roepen om herstel. In: De Kampioen. Vol. 65, No. 10, October 1950, ISSN 0022-8265 , p. 265 ( digitized version ).
- ↑ Kastelen roepen om herstel. In: De Kampioen. Vol. 65, No. 10, October 1950, ISSN 0022-8265 , p. 264 ( digitized version ).
- ^ JF van Agt: Zuid-Limburg. Vaals, Wittem en Slenaken. 1983, p. 45.
- ↑ Information about the castle on guuspauwels.nl , accessed on March 20, 2017.
- ↑ a b c d J. F. van Agt: Zuid-Limburg. Vaals, Wittem en Slenaken. 1983, p. 52.
- ^ C. Rhoen: Castle and Chapel at Lemiers. 1895, pp. 9-10.
- ^ C. Rhoen: Castle and Chapel at Lemiers. 1895, p. 9.
- ^ C. Rhoen: Castle and Chapel at Lemiers. 1895, p. 5.
- ^ JF van Agt: Zuid-Limburg. Vaals, Wittem en Slenaken. 1983, p. 47.
- ^ JF van Agt: Zuid-Limburg. Vaals, Wittem en Slenaken. 1983, pp. 52-53.
- ^ JF van Agt: Zuid-Limburg. Vaals, Wittem en Slenaken. 1983, p. 50.
- ↑ a b J. F. van Agt: Zuid-Limburg. Vaals, Wittem en Slenaken. 1983, p. 55.
- ^ Entry of the garden wall in the national list of monuments of the Netherlands , accessed on March 21, 2017.
- ^ C. Rhoen: Castle and Chapel at Lemiers. 1895, p. 7.
- ↑ Entry of the castle surroundings in the national list of monuments of the Netherlands , accessed on March 21, 2017.
Coordinates: 50 ° 47 ′ 22 " N , 5 ° 59 ′ 42.2" E







