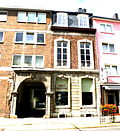Works by Johann Joseph Couven
The following list shows the best-known works (buildings, interiors, individual objects, etc.) by the Aachen master builder Johann Joseph Couven (1701–1763), as far as they can be assigned based on the sources. Unless more recent findings speak against it, the selection refers to the list by Joseph Buchkremer in his publication: The architects Johann Joseph Couven and Jakob Couven in the journal of the Aachener Geschichtsverein , in which individual buildings are exemplarily described in more detail. Much of the buildings Johann Joseph Couvens was destroyed in World War II by the bombing, partly rebuilt or in part translocated .
Preserved buildings (selection)
Town houses
| designation | location | construction time | description | image |
|---|---|---|---|---|
| Wylre's house | Aachen , Jakobstraße 35 ( location ) | from 1735 | also called Haus Heusch or Palais Heusch after the Aachen family Heusch . Contemporary renovation of the house designed by Laurenz Mefferdatis , especially the facade, the baroque interior and the balcony grille. After the death of Johann Joseph Couven, the renovation work started was continued by his son Jakob Couven |
 more pictures |
| Mantels garden shed | Aachen, Lousberg ( location ) | 1737 | also called Kerstenscher Pavilion, originally at Annuntiatenbach No. 20, moved from 1905 to 1907 together with the staircase, the fountain and the baroque fence to the Lousberg |
 more pictures |
| Nuellens garden shed | Aachen, now Kurpark Burtscheid ( location ) | 1740 | also called the Nuellens Pavilion, originally built for the cloth maker Johann Heupgen in the garden of the property at Friedrich-Wilhelm-Platz 6, used from 1840 to 1927 as the garden pavilion of the Hotel Nuellens, moved in 1927 to the garden of the Fey house , Seilgraben 34. After its destruction on July 14, 1943, the garden pavilion was rebuilt in the Burtscheider Kurpark in 1961; the associated staircase is still in the garden of the Seilgraben 34 property. |
 more pictures |
| City palace (museum) d'Ansembourg | Liege (B) location | 1738-1741 | built for the banker Michel Willems, architecture and decorative art in the Liège Régence style |
 more pictures |
| House Grand Ry / Mennicken / Signon | Eupen (B), Werthplatz 1–3 location | 1741-1744 | former merchant house for the Jean Gilles Grand Ry family . The massive, strict three-story building with an elegant three-wing inner courtyard is Couven's largest town house in Eupen. Front with 39 arched windows, a curved flight of stairs and a semicircular gable with the relief of Fortuna |
 more pictures |
| Quirinus bath | Aachen, Hof 7 location | 1745 | built on the foundations of an old hospital, interior work by Couven, rebuilt by Adam Franz Friedrich Leydel in 1829 |

|
| House Nispert | Eupen (B), Nispert 18 location | 1747 | Converted mansion with stables and farm buildings of the dye works owner Erich Adolf Goertz, embedded in a baroque park |
 |
| Vercken House | Eupen (B), Marktplatz 1 location | 1752 | three-storey main house with adjoining Schererwinkel for the cloth merchant Leonhard Vercken. Linking the French Régence style with the South German Baroque. Most beautiful preserved town house Couvens in Eupen, since 1857 Convent of the Franciscan Sisters of the Holy Family ), hence the convent called |
 more pictures |
| House to the horn | Aachen, Jakobstraße 24 ( location ) | 1757 | Part of the then needle factory Chorus, a two-axis extension for the needle manufacturer Cornelius Chorus, is considered a noble example of Aachen rococo due to its vertically aligned proportions and the fine window profiles | |
| House Grand Ry | Eupen (B), Klötzerbahn 32 location | 1760-1763 | Couven's late bourgeois work as a French court complex for the cloth manufacturer Nicolas Joseph Grand Ry, today the seat of government of the German-speaking Community of Belgium |
 more pictures |
| Residential building | Aachen, Großkölnstraße 78 location | Mid-18th century |

|
|
| Residential building | Aachen, Jakobstrasse 1 location | Mid-18th century | only parts have been preserved |

|
| Residential building | Aachen, Jakobstrasse 6 location | Mid-18th century |

|
|
| Residential building | Aachen, Jakobstrasse 16 location | Mid-18th century |

|
|
| Residential building | Aachen, Jakobstrasse 88 location | Mid-18th century |

|
|
| Residential building | Aachen, Kockerellstrasse 22 location | Mid-18th century | three-storey, four-axle residential building with a baroque facade. Brick building with walls made of bluestone. |

|
| Residential building | Aachen, Krämerstrasse 1 location | Mid-18th century | Modification; built-in niche in the rounded corner of the house to accommodate a graceful Madonna figure. Completed at the top by a shell and a canopy, at the bottom by a wrought-iron console and a rococo ornament |

|
| Residential building | Aachen, Mörgensstrasse 5 location | Mid-18th century | Former town house of the Moirke family (provided several mayors of the imperial city of Aachen ). Later part of the C. Nellessen cloth factory, JM Sohn |

|
| Residential building | Aachen, Münsterplatz 19 location | Mid-18th century |

|
|
| Residential building | Aachen, Münsterplatz 20 location | Mid-18th century |

|
|
| Residential building | Aachen, Neupforte 24 location | Mid-18th century |
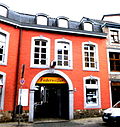
|
|
| Residential building | Aachen, Neupforte 26 location | Mid-18th century |

|
|
| Residential building | Aachen, Rosstrasse 11 location | Mid-18th century |

|
|
| Residential building | Burtscheid , Altdorfstraße 35 location | Mid-18th century |

|
Castle systems
| designation | location | construction time | description | image |
|---|---|---|---|---|
| Thor Castle | Astenet , Nierstrasse 5 (B) location | 1733 | Couven built the gate entrance to the estate for the Heyendal family from Walhorn, which gave the entire property the name Haus Thor or Château Thor . The keystone of the arch shows the Heyendals coat of arms and the year 1733 on the street side |

|
| Neuburg Castle (Limburg) | Gulpen-Wittem (NL) location | 1733-1735 | Castle building built by Johann Conrad Schlaun. Couven was in charge of the construction supervision and designed the two tower-reinforced side wings and a rear wing |
 more pictures |
| Lemiers Castle | Lemiers (NL) location | before 1750 | Gate, bridge and garden wall in Louis-Seize style |
 more pictures |
| Jägerhof Castle | Düsseldorf location | 1748-1763 | Planning and implementation of a more representative Jägerhof in the style of a rococo summer palace on behalf of Elector Karl Theodor of Palatinate and Bavaria . Couven's first draft from 1749 envisaged a three-story building with a central tower and wings around which the Düssel was to be directed. However, the chief construction director Nicolas de Pigage only implemented part of the originally planned construction measures. The building was completed in 1762 without a wing |
 more pictures |
| Good lime kiln | Aachen, Talbotstraße 33–37 ( location ) | 1750-1753 | Conversion to a pleasure palace on behalf of Johann von Wespien. Couven retained the almost square floor plan of the lime kiln and incorporated older parts such as the towers and the surrounding wall into the new building. Couven only had the northern part of the north-eastern curtain wall laid down to reveal a new garden ground floor from the manor house |
 more pictures |
| Breill Castle | Geilenkirchen location | 1754 | Couven's only building in the Heinsberg district . Conversion of the two-storey baroque wing with a striking mansard roof and the garden for the governor of Elector Karl Theodor von der Pfalz , Count Johann Ludwig von Goltstein |
 more pictures |
| Genhoes Castle | Valkenburg aan de Geul (NL) location | Mid-18th century | Gatehouse with bridge and extensions |

|
Sacred buildings
| designation | location | construction time | description | image |
|---|---|---|---|---|
| St. Agatha Church | Eys (NL) location | 1732-1734 | Erected by order of Count Ferdinand von Plettenberg in the baroque style based on a design by the Westphalian architect Johann Conrad Schlaun . Couven contributed with his own partial drafts and supervised the building. Construction carried out by the construction company Franz and Paul Klausener |
 more pictures |
| Church of the Wittem monastery | Wittem (NL) location | 1732-1734 | Built by order of Count Ferdinand von Plettenberg as a castle chapel and regional church together with the associated monastery based on a design by Johann Conrad Schlaun. Couven contributed with his own partial drafts and supervised the building. Construction carried out by the construction company Franz and Paul Klausener |
 more pictures |
| St. Johann | Aachen-Burtscheid ( location ) | 1736–1741 (west tower), 1748–1754 (choir) | Construction of a new abbey church. After several drafts, Couven decided on a short nave with a central dome and a four-storey square west tower with beveled roof edges on the tower dome. Construction carried out by the construction company Franz and Paul Klausener |
 more pictures |
| St. Michael | Aachen-Burtscheid ( location ) | 1747-1763 | Except for the tower, the old dilapidated building was rebuilt as a baroque three-aisled pillar basilica. Simplified execution of Couven's original plans by increasing costs. Construction carried out by the construction company Franz and Paul Klausener. Interior fittings, in particular high altar, tabernacle altar and communion bench, also built around 1751 according to Couven's designs |
 more pictures |
| Chapel of the beheading of John the Baptist | Eupen (B), Nispert 18 location | 1747 | New construction of the Johannes chapel attached to Haus Nispert and complete interior fittings according to Couven's plans |
 more pictures |
| Anna Church | Aachen, Annastraße ( location ) | 1748-1749 | Conversion and extension of the Benedictine nuns' monastery chapel from 1532 to a monastery church |
 more pictures |
| Sinnich Monastery | Teuven (B) location | 1750-1754 | Gate construction, front gable and facade based on Couven's designs |

|
| John the Baptist Church | Oud Valkenburg location | 1757 | Choir and parts of the interior of Couven |
 more pictures |
| Munsterbilzen Monastery | Munsterbilzen (B) location | 1757-1759 | Conversion and extension in Louis-Seize style on behalf of Abbess Antoinette Countess von Eltz-Kempenich (1756–1771) |
 more pictures |
| St. Gerlach Abbey | Houthem near Valkenburg aan de Geul (NL) location | 1759-1763 | Baroque monastery complex built by Laurenz Mefferdatis, which was dedicated to the grave of Gerlach von Houthem (1100–1177), saint, knight and hermit in Houthem near Valkenburg. Extension building (ten) as a joint effort by father and son Couven: Johann Joseph Couven is assigned the economic building, his son the lease yard, although it can also be one and the same building (see photo gallery) |
 more pictures |
| Roskapellchen | Aachen, Rosstrasse no. Location | 1758/1759 | Buchkremer ascribes the Roskapellchen to Johann Joseph Couven, other sources to Laurenz Mefferdatis, who, however, had already died in the year of its creation. |
 more pictures |
Disused buildings
| designation | location | construction time | Exit | description | image |
|---|---|---|---|---|---|
| Wasp house | Aachen, Kleinmarschierstrasse location | 1734-1737 | 1943 | Interior work and extensions completed by the end of the 18th century. In this late phase of cultivation was of Couven son Jacob still Couvenwandbrunnen made. After the complete destruction, parts of the facade were attached to the side wall of the gymnasium of the Kaiser-Karls-Gymnasium in 1972/1973 . The Couvenwand fountain, which was also rescued, was relocated to Haus Fey in 1928 and then to Burtscheid Abbey in 1993. Location |
more pictures wasp house facade today
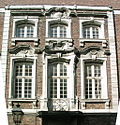 |
| Hungarian Chapel | Aachen, at the Aachen Cathedral location | 1747 | 1755 | On behalf of Emerich von Mórócz as a representative of Count Karl Josef Batthyány , Couven was supposed to replace the previously dilapidated Gothic chapel with a new baroque building. Due to construction defects, laid down in the shell construction phase; 1756 rebuilding by Joseph Moretti |

|
| Comedy house and courthouse "The Eight" | Aachen, Katschhof location | Remodeling 1748–1751 | Retired at the end of the 19th century | Reconstruction on behalf of Count Wenzel Anton Kaunitz of the Gewandhaus built in the 12th century. According to Couven's plans, new window axes with wedge stones were attached in the form of an arched arch and the arches were loosened up by wider round arches on columns and the mansard roof on the outer front was changed to connect the court building to the north, the "eight", with the comedy house |

|
| Courthouse "The Eight" | Aachen, Katschhof location | Remodeling 1748–1751 | Retired at the end of the 19th century | New construction of the old courthouse from 1215, in which the Vogtmajor and the lay judges resided. Five-axis two-storey building with a soft, hipped mansard roof; The three central and slightly protruding axes were crowned with a curved gable with the seated figure of Apollo |

|
| To the imperial crown | Aachen, Alexanderstraße 36 location | Remodeling in 1749 | destroyed | Conversion of the Zum wilden Mann inn, already mentioned in 1651, from state funds and on behalf of the new owner Matthias Lognay, governor of Frederick the Great in Aachen; The quarters of numerous crowned heads |
 more pictures |
| To the blind donkey | Aachen, Franzstrasse 8 location | 1754 | destroyed | Renovation of the house on behalf of Theodor Thimus, who ran a dye works on the ground floor; the solid blocks and the decorative gable decoration are striking |

|
| Prince's court | Maaseik (B), Bosstraat 45 location | 1758 | 1818 | Hunting lodge for the Prince-Bishop of Liège Johann Theodor von Bayern ; The building was connected by a tunnel under the dykes and a gate with the outdoor facilities and the plantation outside the dykes. |

|
| House Schumacher | Burtscheid, Hauptstrasse 28 location | Mid-18th century | destroyed | including rich interior decoration and stucco work |

|
| House Die Kron | Burtscheid, Hauptstraße 52 location | Mid-18th century | destroyed |

|
Further listed and unspecified abandoned buildings (selection)
| designation | location | Remarks |
|---|---|---|
| Residential houses, courtyard houses, conversions and extensions |
Aachen : Adalbertstraße 13, 18 (courtyard building), 30, 33 Alexanderstraße 2 (with a niche for a Madonna on the corner of the house), 5 (portal only), 6, 7, 8, 10, 18 (with neighboring gate), 21, 38 ( with window bars), 47, 74, 125 Augustinerbach 14 Bendelstraße 14 (garden pavilion) Büchel 17 ("Im Gülden Ritter"), 19, 27 Dahmengraben 24 Eilfschornsteinstraße 70 (portal) Franzstraße 12, 24 (Pastor's garden house), 53, 54 , 83 Großkölnstraße 3, 5, 19 (with balcony grilles), 46, 49 ("Zur Gülden Bar"), 51, 63 (Haus Oliva), 75 (with wrought-iron window bars), 92 Hühnermarkt 1, 2 Jakobstraße 10, 36, 117 , 120 Katschhof apartments for Stiftsvikare Kleinkölnstraße 8, 15 Kleinmarschierstraße 35, 43, 45, 48 ("Im Baum" / 1763) Kockerellstraße 21, 24 Komphausbadstraße 1 Marktplatz 7 (renovation), 17, 24, 31, 32, 43 Münsterplatz 4 , 21 Peterstraße 2, 8, 11, 26, 30, 44/46 Pontdriesch 42 Ponststraße 7, 20, 36, 86 Rochusstraße: Garden pavilions Rosstraße 22, 43, 48 Sandkaulbach 31, 33 Sandkaulstraße 3, 8, 23, 45, 48, 82, 84, 101 Seilgraben 11 (Zur Sonne) Wirichsbongardstraße 18 Burtscheid Hauptstraße 24, 33 (back building), 35 ("Under construction"), 45, 77 Krugenofen 21 Heinsberg District Court building and Rentmeistereihaus Herp near Dremmen Lüttich Residence for Maximilian Heinrich Graf von Horion, Minister of State |
not always clear whether the father Johann Joseph or the son Jakob Couven or both were responsible or whether the buildings were built in the so-called "Couven style" of that time. |
Sacred interiors
| designation | location | construction time | description | image |
|---|---|---|---|---|
| Loreto altar, inner wing and organ gallery for St. Nicholas | Aachen, Großkölnstrasse location | 1732 two inner side wings; 1735 organ loft; 1755 Loreto altar | Loreto altar was removed and temporarily stored in 1894 and rebuilt as a sacristy altar in 1920; The organ gallery was replaced by a neo-Gothic west gallery in 1885 |
 more pictures more pictures
|
| Lutheran Church De Kopermolen | Vaals location | 1736/37 | Altar (attributed) and pulpit (secured) by Couven, The pulpit was designed in the Regency style and executed in wood carving |

|
| Interior of the Theresienkirche | Aachen, Pontstrasse location | 1739 | Couven designed a closed, uniform interior for the church in pure Rococo ornamentation, donated by Johann von Wespien |
 more pictures |
| High altar, pulpit, organ case and gallery parapet of St. Katharina | Langerwehe - Wenau location | 1740-1746 | Couven designed the splendid gallery balustrade and the tabernacle altar from 1740 and the organ case from 1746 |
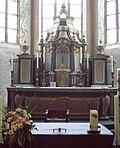 more pictures |
| High altar of St. Nicholas | Eupen location | 1744 | The Liège sculptor Hubert Hyard was responsible for the execution of the high altar. Jacob Hainaux from Liège was entrusted with the colored version, marbling and gilding. The baroque altar combines Aachen and Liège motifs |
 more pictures |
| High altar of St. Catherine | Eupen- Kettenis location | 1744/1745 | The baroque high altar made of wood is considered the little brother of St. Nikolaus in Eupen; on both sides three columns, at their bases there are relief images of the evangelists; The antependium , not a work by Couven itself, comes from a Couven altar in St. Jakob in Aachen, where it was attached in 1729 and broken off in 1888. The altarpiece is by Francesco Bernardini |

|
| Communion bench, confessional and the canteens for the side altars and the Marien Altar of St. Peter | Aachen, Peterskirchhof location | 1748/1749 | The communion bench is now in the Hungarian Chapel of Aachen Cathedral . Location |

|
| Choir stalls, paneling, doors and pulpit for the Holy Cross Church | Aachen, Pontstrasse location | around 1755 | Choir stalls, paneling and doors are now located in the Aachen town hall location and the pulpit in the Theresienkirche location |

|
| Communion bench, tabernacle and organ case of the Reichsabbey Kornelimünster | Aachen- Kornelimünster location | 1760 communion bench and tabernacle; 1763 organ case |
In the western building, which dates from the Romanesque period, is the organ, framed in the Rococo case by Johann Joseph Couven from 1763. Tabernacle and communion bench also in Rococo style |
 more pictures |
Other preserved individual works
| designation | location | construction time | description | image |
|---|---|---|---|---|
| Stone setting of the Charles Fountain | Aachen, Marktplatz location | 1735 | During the renovation of the market fountain, the enclosure of the water basin by Couven was redesigned. Large brackets placed in between interrupt the curved outline of the pool. |
 more pictures |
| Fish figures at the Karlsbrunnen | Aachen, Marktplatz location | 1738 | Bronze sculptures subsequently added to the renovation work on the Karlsbrunnen as a visual loosening in the basin |

|
| Street pavilions at Haus Fey | Aachen, Seilgraben 34 ( location ) | 1740 | As part of the renovation work when Michel François Grand Ry took over the house, Couven designed two neat pavilions on either side of the street gate, of which the right one is partially preserved. |
  |
| Portal of a residential commercial building | Eupen, Marktplatz 8 location | 1747 |

|
|
| Portal of a residential building | Aachen, Rosstrasse 33 location | Mid-18th century |

|
Other dismissed individual works
| designation | location | construction time | Exit | description | image |
|---|---|---|---|---|---|
| Reconstruction of the facade and staircase of the Aachen town hall | Aachen, Marktplatz location | 1727 | canceled | Transition from Louis-Seize style to Régence style, bluestone facade with weakened cornices and free-swinging natural forms of ornamentation, extension of the upper platform in the form of a double curved line harmonizing with the lower course of the stairs; Cast iron parapet |
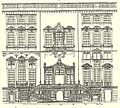 
|
| two small running fountains next to the Karlsbrunnen | Aachen, Marktplatz location | 1736 | 1890 wg. Remodeling removed | On the outside, three curved steps led up to the square fountain housing facing the Karlsbrunnen, which was originally decorated with a large vase and later with the Prussian eagle |

|
| Interior of the London Court | Aachen, Kleinkölnstraße 18, location | 1740 | destroyed in World War II; only the ground floor section of the two street axes of the wing buildings has been preserved; Reconstruction on old foundations, dispensing with the three-axis central projection |
originally built in two sections in 1713 and 1740 according to plans by Laurenz Mefferdatis ; Johann Joseph Couven took over the interior work in 1740: middle wing on the upper floor with anteroom and hall, ground floor vestibule and garden room, in the wings an anteroom and stairwell as well as the guest rooms |
 (current state) |
Parts of the interior of St. Foillan on Münsterplatz were also largely destroyed by the effects of the war ; Pulpit, confessionals and altars by St. Jakob in Jakobstrasse; Side altars and confessional of St. Peter at Peterkirchshof as well as portal and wall of the town hall garden at Katschhof, all from the years 1740–1745.
See also
- Works by Jakob Couven , Johann Joseph's son
literature
- Carl Rhoen : The city architect Johann Joseph Couven - father and son , Kaatzer , Aachen, 1885
- Joseph Buchkremer : The architects Johann Joseph Couven and Jakob Couven. in: Zeitschrift Aachener Geschichtsverein (ZAGV) 17/1895, pp. 89–268. (Buchkremer). as a download from the Aachen History Association or from the Internet Archive
- Richard Klapheck : The art of architecture on the Lower Rhine. Art Association for the Rhineland and Westphalia (ed.), Bagel, Düsseldorf. Volume 2, 1916, pp. 77–150 ( Internet Archive )
- Paul Schoenen: Johann Joseph Couven, architect of the imperial city of Aachen (1701–1763). In: Rheinische Lebensbilder, Volume I. Edmund Strutz. Rheinland Verlag, Düsseldorf 1961, pp. 121–135.
- Marcel Bauer: Johann Joseph Couven - Myth and legacy of a great master . Grenz-Echo-Verlag, Eupen 2001, ISBN 90-5433-134-8 .
- Frank Pohle, Dagmar Preising (ed.): Proceedings on the occasion of the 200th birthday of Johann Joseph Couvens with contributions by various authors , in: Aachener Kunstblätter 63 (2003–2005), pp. 14–209
- Marcel Bauer, Frank Hovens, Anke Kappler, Belinda Petri, Christine Vogt & Anke Volkmer: On the way on Couvens traces , Grenzecho-Verlag, Eupen 2005, ISBN 90-5433-187-9
- David Adshead et al. Anke Kappler: International castle projects of the Aachen architect Johann Joseph Couven , In: Zeitschrift des Aachener Geschichtsverein (ZAGV), 107/108, 2005/06, pp. 167–218.
- Anke Kappler: Johann Joseph Couven (1701–1763): Architectural drafts for the city, the nobility and the church , Wernersche Verlagsgesellschaft, Worms 2009, ISBN 978-3-88462-278-0
Web links
- Literature by and about works by Johann Joseph Couven in the catalog of the German National Library
- Brief descriptions of various Couven buildings on Couven sound worlds
- detailed vita and catalog raisonné in the portal Rheinische Geschichte
- You want to bring Couven to the fore again , In: Aachener Nachrichten of March 6, 2013 , accessed on March 6, 2013
- Route to buildings by Johann Joseph Couven at baukunst-nrw
- On the way in Couve's footsteps in Eupen
Individual evidence
- ↑ Entry Kasteel Lemiers on rijksmonumenten.nl (ndl.)
- ^ History of the Anna Church in Aachen
- ↑ Portrait Castle Sinnich
- ↑ Portrait Johanneskirche Alt-Valkenburg (ndl.)
- ↑ Portrait Munsterbilzen (ndl.) ( Memento of the original from March 4, 2016 in the Internet Archive ) Info: The archive link was inserted automatically and has not yet been checked. Please check the original and archive link according to the instructions and then remove this notice.
- ↑ De Pachthof van Houthem Sint Gerlach (ndl.)
- ↑ detailed description of St. Gerlach on dbnl (ndl.)
- ↑ Ludwina Forst: King's Way. In the footsteps of the first city curator, Hans Königs (1903–1988). Pp. 69-72, Thouet, Aachen 2008, ISBN 3-930594-33-1
- ↑ Portrait of the Prinzenhof (ndl.)
