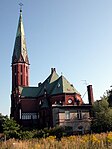Wilhelm Meyer-Schwartau
Wilhelm Meyer-Schwartau , actually Wilhelm Meyer , (born June 28, 1854 in Schwartau ; † August 14, 1935 in Stettin ; full name: Wilhelm Friedrich Adolf Meyer ) was a German architect , Prussian construction clerk and architecture writer.

Life
Meyer-Schwartau studied architecture at the Berlin Building Academy under Friedrich Adler and then worked as an architect and monument conservator in Speyer and Worms . In 1883, from among 21 applicants at the Technical University in Berlin , he received a grant from the Louis Boissonet Foundation with the task of producing a construction and art-historical documentation of the Speyer Cathedral , which had not been adequately researched until then . In addition to Meyer's large domestic trial work, a design for a princely palace in Romanesque style , a “recording of paradise at the Lübeck Cathedral, which he carried out both carefully and masterfully ” contributed decisively to his success.
From 1891 to 1921 Meyer-Schwartau worked as a town planner in Stettin, where he was involved in numerous urban building projects, including the construction of the monumental complex of the main cemetery. In the design, he adhered to the view of Karl Hinckeldeyn , who called for the beauty of the landscape to be integrated into the building project. Meyer-Schwartau worked closely with Mayor Hermann Haken . In 1901 Meyer-Schwartau was commissioned by the city administration to develop plans for the construction of a terrace complex with a museum building in the center on the site of the former fortress. To the south of the museum building, the Pomeranian State Insurance Company was to be built , and to the north of it the building of the district government of Szczecin with the apartment of the district president. A viewing terrace was built below the museum building, which is flanked by two pavilions. Representative flights of stairs lead from these pavilions down to the forecourt, which with a fountain niche and two stylized lighthouses opens onto the promenade of the Oder and the river. The implementation of the entire complex began in the autumn of 1902; the construction of the terrace was completed in the winter of 1907. The museum building of the Szczecin City Museum , which today houses a maritime museum, was built between 1908 and 1913. Meyer-Schwartau was chairman of the jury in the architecture competition for the Szczecin Bismarck tower around 1910 .
plant
Buildings (selection, all in Szczecin)
- 1894–1897: Gertrudskirche
- 1899 and 1905–1906: Reconstruction and expansion of the city theater
- 1900–1901: Design and partial execution of the buildings of the main cemetery (with garden director Hannig)
- 1900–1902: Municipal administration building, Magazinstrasse
- 1901–1903: City high school
- 1905: Oberpostdirektion
- 1905: Police Headquarters
- 1902–1907: Hook terrace
- 1904–1905: Extension of the hospital
- 1908–1909: Bismarck School
- 1911–1913: Stettin City Museum on the hook terrace
- Hohenkrug Tuberculosis Hospital
- Extension of the slaughterhouse
- Main customs office
- Oskar pen
- stockyard
- Parking garage
Fonts
- The Speier Cathedral and related buildings. Berlin 1893.
literature
- Meyer-Schwartau, Wilhelm . In: Hans Vollmer (Hrsg.): General lexicon of fine artists from antiquity to the present . Founded by Ulrich Thieme and Felix Becker . tape 24 : Mandere – Möhl . EA Seemann, Leipzig 1930, p. 497 .
- Karl-Markus Ritter: The Szczecin architect Wilhelm Meyer-Schwartau. In: Stettiner Bürgerbrief. Issue 20, 1994, pp. 37-45.
- Brigitte Hartel, Bernfried Lichtnau (Ed.): Architecture in Pomerania and Mecklenburg 1850 to 1900. Peter Lang, Frankfurt am Main / Berlin / Bern 2004. (= Art in the Baltic Sea Region - Greifswald Art History Studies. Volume 4.)
Web links
- Search for Wilhelm Meyer-Schwartau in the German Digital Library
- Search for Wilhelm Meyer-Schwartau in the SPK digital portal of the Prussian Cultural Heritage Foundation
Individual evidence
- ^ Centralblatt der Bauverwaltung. 3rd year 1883, No. 1, January 6, 1883 ( digital.zlb.de ), pp. 1–2. (Announcement of the scholarship with a description of the tasks).
- ↑ Karl-Markus Ritter: Research and Design. The work of the architect Wilhelm Meyer-Schwartau and his research on the Speyer Cathedral. In: Palatinate home. Volume 45, Issue 1, March 1994.
- ^ Centralblatt der Bauverwaltung. 3rd year 1883, No. 14, April 7, 1883 ( digital.zlb.de ), p. 127 (result of the scholarship announcement).
- ↑ a b c d Martin Wehrmann : History of the City of Stettin. Weltbild, Augsburg 1993 (unmodified reprint of the 1911 edition of Stettin), ISBN 3-89350-119-3 , p. 507.
- ↑ a b c d Beate Störtkuhl (Ed.): Hanseatic city - residence - industrial location . In: Contributions to the 7th meeting of the working group of German and Polish art historians in Oldenburg, 27.-30. September 2000. Oldenbourg, Munich 2002, p. 154. (limited preview, books.google.de ).
- ↑ Tomasz Torbus: Poland - Travel between the Baltic Sea coast and the Carpathian Mountains, Oder and Bug. DuMont, Cologne 2002, p. 300. (limited preview, books.google.de ).
- ^ Karl Hagemann, Hermann Bräuning: The TBC hospital, the building complex in Hohenkrug. 1931 (27 pages).
| personal data | |
|---|---|
| SURNAME | Meyer-Schwartau, Wilhelm |
| ALTERNATIVE NAMES | Meyer, Wilhelm (real name); Meyer, Wilhelm Friedrich Adolf (full name) |
| BRIEF DESCRIPTION | German architect and construction officer |
| DATE OF BIRTH | June 28, 1854 |
| PLACE OF BIRTH | Schwartau |
| DATE OF DEATH | August 14, 1935 |
| Place of death | Szczecin |





