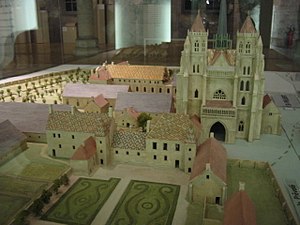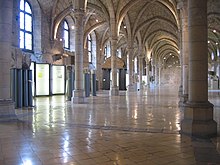Saint-Bénigne Abbey
The former Saint-Bénigne Abbey in Burgundy was a French Benedictine monastery in the center of Dijon and existed from its foundation around 535 until it was dissolved during the French Revolution in 1791. The abbey was consecrated to Saint Benignus of Dijon , the associated monastery church was rebuilt several times as well as renewed and raised in 1805 as Dijon Cathedral to the episcopal church . The remains of the monastery have housed the Dijon Archaeological Museum since 1930.
history
During the reign of the Merovingian King Clovis I , at the beginning of the 6th century, according to legend, St. Benignus appeared to Saint Bishop Gregory of Langres in Dijon and asked him to build an oratory on his grave . Gregory then had a crypt built to hold the sarcophagus with the bones of the saint, which was consecrated on November 24, 511. Since this place in the following years a popular pilgrimage destination for pilgrimages developed, was built in 535 on the crypt a basilica built and subsequently was formed a monastic convent .
The West Franconian King Charles the Bald furnished the abbey with property around Dijon and on July 21, 869 ordered the restoration of monastic life in a royal decree, which had suffered significantly from the Carolingian succession disputes of the 9th century, both spiritually and economically . In 871, Bishop Isaac von Langres made the Benedictine rule binding in the monastery and had the dilapidated monastery basilica restored.
In 990 Maiolus , fourth abbot of the Benedictine reform monastery of Cluny and one of the most important religious personalities of the Middle Ages, sent Wilhelm von Volpiano to lead the abbey to reorganize monastic life in line with the cluniac reform . Under Wilhelms Abbiat, Saint-Bénigne developed beyond Burgundy into a spiritual and cultural center and became the motherhouse of almost 40 other monasteries in France and northern Italy. In addition to the spiritual revival, Wilhelm was also interested in the architectural renewal of the monastery - so he had the original monastery basilica torn down and replaced by a new monastery church with a large, east-facing rotunda in the Romanesque architectural style .
In 1137 a devastating fire destroyed the city of Dijon and also the Saint-Bénigne monastery - only the rotunda of the monastery church was spared from the flames. The then head of the monastery, Peter von Geneva, had the abbey rebuilt as a Romanesque monastery in the following years.
The monastery church of Saint-Bénigne underwent another radical architectural change in the years between 1280 and 1393, when the Romanesque building was completely rebuilt in the Gothic style. In addition, a considerable expansion of the monastic property took place in December 1287, when Abbot Hugo von Arc was able to acquire large estates from the possession of the Lords of Frôlois .
In the seventeenth century the monastery joined the Benedictine congregation of Saint-Maur ; the abbey was subsequently redesigned according to the baroque architectural style current at the time .
The history of the Saint-Bénigne monastery finally ended in 1791 when, during the French Revolution, all religious orders were dissolved and the last monks left the abbey.
architecture
Monastery church
Monastery building
Dormitory
The monks' dormitory was built in the late 13th century as the second floor in the Romanesque chapter house and rebuilt in 1652 with enlarged windows.
Dining room
The large refectory of the monks dates back to the twelfth century and is 40 meters long and 10 meters wide.
Writing room
The monastic scriptorium is a building from the early eleventh century .
Chapter House
The meeting place of the monastic community was also built in the early eleventh century, making it the oldest surviving monastic chapter house in France. This room also served as a burial place for three and a half centuries - five abbots and two nobles found their final resting place here from 1130 to 1474 .
Abbot's Palace
The representative building of the late abbots was designed from 1767 to 1770 by Claude Saint-Père, an architect from Dijon, in the neoclassical style. In the end, only the left wing of the building was built - the rest of the later Bishop's Palace remained unfinished.
Infirmary
The monastery hospital was located at the entrance to the abbey and was used to heal monks, pilgrims and travelers.
Cloister
The Romanesque cloister with its four wings connected the most important buildings of the abbey. The eastern gallery housed the chapter house, the scriptorium on the ground floor, the dormitory on the first floor, as well as the kitchen, the refectory, the library and the abbot's accommodation. The tombs of three abbots, fifteen monks and priests, eleven nobles and a duke were also located here.
Monastery garden
The monastery garden was located below the monastery buildings on the banks of the Raisne, a tributary of the Ouche .
graveyard
The original burial place of the monks was located west of the monastery and had its own church dedicated to St. Philibert . After the great fire of 1137 and the Romanesque new building of the Church of the Holy Sepulcher, which still exists today, the cemetery was abandoned - the burials of the monastery residents then took place within the monastery buildings.
Funerary monuments
(List not exhaustive)
- 1272 - Othe de Beire
- 1274 - Guillaume d'Arc
- 1389 - Władysław the White , Duke of Kujawy in the Kingdom of Poland
- 1518 - Jean de Lantenay
- 1522 - Guillaume Sequanier
See also
List of Abbots of Saint-Bénigne Abbey
literature
- Louis Chomton: Histoire de l'Église Saint-Bénigne de Dijon. Imp. Jobard, Dijon 1900.
- Béatrice Chiovenda-Canestro: L'Ambone dell 'isola di San Giulio. Rome 1955.
- Jean Marilier: Abbaye Saint-Bénigne. Communication du 16 June 1963. In: Mémoires de la CACO , t. 26, 1963-69, pp. 106-107.
- Bulst Neithard: Investigation into the monastery reforms of Wilhems von Dijon (962-1031). Priser historical studies, Bonn 1973.
- Wilhelm Schlinck: Saint-Bénigne in Dijon. Investigations into the abbey church of Wilhelm von Volpiano (962-1031). Gebr. Mann Verlag, Berlin 1978.
- C. Malone: Les fouilles de Saint-Bénigne de Dijon (1976-1978) et leproblemème de l'église de l'an Mil. In: Bulletin Monumental , Volume 138, 1980, pp. 253-291.
- J. Charles Picart: Province ecclésiastique de Lyon. Dijon. In: Topography chrétienne des cités de la Gaule des origines au milieu du VIII e siècle. De Boccard, Paris 1986, pp. 55-63.
- Pierre Gras (directeur): Histoire de Dijon. Self-published, Toulouse, 1987; 1st edition 1981.
- G. Maria Capuani: Vita di Guilielmo protagonista delle'anno mille. Tuniz Domenico Europia, Milan 1989.
- Raoul Glaber : Vita domini Wilhemi abbatis d'après le manuscrit de la Bibliothèque nationale Française, Ms Lat. Ms Lat 5390. English translation by J. Frances and P. Reynolds. Oxford Mediaval Texts, Oxford 1989.
- Christian Sapin: Saint-Bénigne de Dijon, Saint-Pierre de Flavigny et les ateliers de sculpture de la première moitié du XI e siècle. In: Mémoires de la CACO , Volume 35, 1987-1989, pp. 215-242.
- Monique Jannet-Vallat : L'ancienne abbaye Saint-Bénigne. In: Archéologia , n ° 316, October 1995, pp. 34-43.
- Guillaume Grillon: L'Ultime message: étude des monuments funéraires de la bourgogne ducale XIIe – XVIe siècle. Thèse de doctorat, Université de Bourgogne ED LISIT 491 - UMR 5594 ARTeHIS, 2 December 2011, 380 pp.
- Louis-Émile Bougaud, Joseph Garnier: Chronique de l'abbaye de Saint-Bénigne de Dijon, suivie de la chronique de l'abbaye Saint-Pierre de Bèze. Ed. Darantière, Dijon 1875, 568 pp.
Coordinates: 47 ° 19 ′ 19 ″ N , 5 ° 2 ′ 6 ″ E




