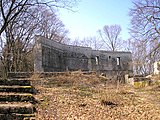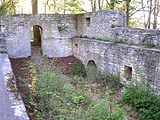Old Castle (Neuburg an der Donau)
| Old castle | ||
|---|---|---|
|
The old castle from the west |
||
| Alternative name (s): | Nouumburg | |
| Castle type : | Höhenburg, hillside location | |
| Conservation status: | ruin | |
| Standing position : | Kings | |
| Construction: | Humpback cuboid | |
| Place: | Oberhausen -Beutmühle | |
| Geographical location | 48 ° 43 '49.1 " N , 11 ° 8' 33" E | |
| Height: | 430 m above sea level NHN | |
|
|
||
The Old Castle is a high medieval castle ruin about two kilometers west of the Upper Bavarian town of Neuburg an der Donau in the district of Neuburg-Schrobenhausen .
Geographical location
The hill castle is located about two and a half kilometers west of the old town of Neuburg on the southern, wooded 430 m above sea level. NHN high steep bank of the Danube . About 300 meters southeast of the ruin, the earthworks of a Roman Burgus can be seen in the area (monument number D-1-7232-292).
history
The castle was probably built towards the end of the 10th century. The impressive neck ditch, which was later partially bricked, goes back to this first defense system.
1007 in a charter of Henry II. A bower called his castle "Nouumburg". This new castle is probably the old castle , which was given this name later to distinguish it from the settlement on the Stadtberg and the castle.
In 1197 Heinrich VI. the office of Neuburg with the castle as a fiefdom to his marshal Heinrich von Kalden ( Pappenheim ), whose family probably provided the burgraves of Neuburg before that.
During the "Merano feud" conquered (1246/47), the Wittelsbach the fortress , which in 1386 again in the war of Bavaria was destroyed against the Confederation of the Rhine.
The castle was not rebuilt after that. From 1597 the ruins were exploited as a quarry for the new tower of the court church.
In 1818 the old castle came as a gift from the Bavarian king to the city of Neuburg, which in return had to undertake to preserve the monument.
description
Remnants of the wall and the deep moat have survived from the castle.
The castle site is separated from the forecourt by an arched neck ditch up to 15 meters deep, which is surrounded by a rampart. This ditch certainly goes back to the previous castle of the 10th century. The edge wall is preceded by a wide, shallow outer ditch, which continues on the steep slope halfway up as a bench . In the west, however, the berm ends today at the steep drop of a large material pit. Such double trench systems with slope trenches and berms are typical for defensive systems in Hungary and post-Hungarian times.
The oval, approximately 100 by 50 meter large castle plateau is towered over in the west by the high outer walls of the main building like a shield wall . On the inside, numerous beam holes from the former floor division are visible. However, the openings on the outside are set-up holes. During construction, beams were pushed into these recesses to serve as scaffolding girders.
Two large and some smaller (partially blocked) window openings break through the masonry, which - like the rest of the castle ruins - has been heavily restored. Only the foundations remain of the partition walls.
To the north was the square keep over the moat, the few remains of the wall were again built up about half a meter high. The basement floors still tell of the northwestern outbuildings. The preservation measures, however, have greatly changed the stock.
In the north and east, the core of the castle is surrounded by a broad terrace like a fence . Only small remains of the wall can be seen; in the east there was an inwardly open bastion or gate. A few humpback cuboids with a chipped edge have survived here.
The Bavarian State Office for Monument Preservation lists the complex as a medieval castle stables with ruins under monument number D-1-7232-0121.
documentation
The condition of the renovated castle ruins in 2007/08
literature
- Werner Meyer : Castles in Upper Bavaria - A manual . Verlag Weidlich, Würzburg 1986, ISBN 3-8035-1279-4 , p. 188-190 .
- The art monuments of Bavaria, VII, administrative region of Swabia, 5, city and district of Neuburg an der Donau . Munich 1958.
Web links
- Burgruine Neuburg / Alte Burg on "burgseite.de"
Individual evidence
- ↑ a b Bavarian State Office for the Preservation of Monuments: registration








