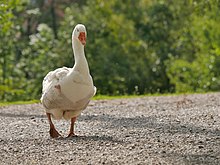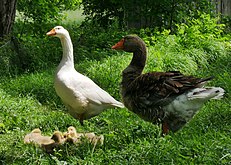Wolfegg Farmhouse Museum
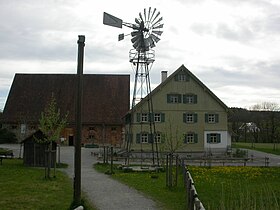 Entrance area |
|
| Data | |
|---|---|
| place |
Wolfegg |
| Art |
Open air museum
|
| opening | 1978 |
| operator | |
| management | |
| Website | |
| ISIL | DE-MUS-214719 |
The farmhouse museum Allgäu-Oberschwaben Wolfegg in Wolfegg in the Ravensburg district shows over twenty historical buildings from Upper Swabia and the Allgäu in Württemberg on a 12- hectare site, on which numerous farm animals also live.
The Ravensburg district has been the sponsor of the open-air museum since 2003; it is run as an in-house company together with Achberg Castle .
history
The open-air museum was founded in 1978 after the Association for the Preservation of Rural Cultural Assets had been founded two years earlier . The museum was intended to contribute to the presentation and preservation of the typical regional house landscape.
The opening took place in 1978. At that time the core of the museum was the fisherman's house and the living quarters of the arcades . By the mid-1990s, the museum area was intensively expanded by moving several courtyards to Wolfegg. At the same time, a collection of objects from rural everyday culture was set up.
In 1991 the museum grounds were significantly expanded by including neighboring properties. The larger area now made it possible to embed the historical buildings in an appropriately designed regional cultural landscape. In addition to the everyday culture largely documented in the buildings, traditional agricultural cultivation methods including the associated cultivated plants could now also be documented.
Building overview
The numbers given correspond to the official names in the museum plan.
| No. | image | designation | Construction year | original location | annotation |
|---|---|---|---|---|---|
| 1 |
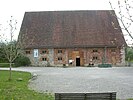
|
Tithe shy | around 1430 | Schlier -Gessenried | The Zehntscheuer is currently (as of 2013) the oldest building in the museum. It was located in the Weißenau monastery grounds until 1895 before it was moved to Gessenried and built up in a shortened form. In 1999 the museum was rebuilt in Wolfegg. The barn originally served as a grain and hay store and as a stable. Today the building houses the entrance building of the museum. |
| 1a |

|
Exhibition pavilion | modern | Modern exhibition pavilion for special exhibitions (the tithe barn in the background) | |
| 2 |

|
windmill | 1907 | Kisslegg - Waltershofen | The wind turbine produced in Dresden had been working on a remote farm near Waltershofen since 1907. With it, groundwater was pumped into a high reservoir and from there distributed over the courtyard via a water pipe system. In 2000 it was implemented in Wolfegg. |
| 3 |
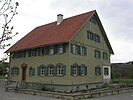
|
Blaserhof | 1712 | Forest castle | The house was originally built as a single-storey farmhouse with a partial basement in frame plank construction. In 1844 there was a renovation with an increase in the north side. In 1904 the south side was also increased. The building, which had been vacant for several years, was moved to the entrance area of the Wolfegg Museum in 2009. Among other things, it houses the museum administration. |
| 3a |

|
Apiary | 1903 | Wangen in the Allgäu -Schwarzenbach | The building with a square floor plan, a typical representative of apiary architecture around 1900, originally offered space for 36 bee colonies . |
| 4th |

|
Brick barn | 1831 | Gurben near Bad Wurzach | The barn was built as a barn in Gurben and moved to Hauerz in 1903 . After implementation, seaweed was processed in it. Later the house served as a warehouse for a carpentry shop. |
| 5 |
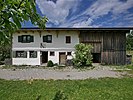
|
Andrinet house | 1740 | Leutkirch im Allgäu - vacation | The house was built as a country weaver's house, but from 1900 onwards it increasingly served as a residential building. It embodies the Allgäu flat-roof house type and originally had a so-called lander roof . The building shows the furnishings of its last resident Pauline Andrinet from the 1970s with an open hearth; she never had a water or electricity connection. The implementation according to Wolfegg took place in 2004/05. |
| 6th |
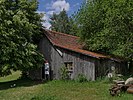
|
Fruit box | around 1745 | Weitprechts near Bad Wurzach | The granary was built in the middle of the 18th century on a farm in Weitprechts. Later, in addition to grain, agricultural implements were also stored there. |
| 7th |

|
House Häusing | 1734 | Häusing near Amtzell | The house was built as a feudal courtyard for the Weißenau monastery and served as a residential building. The cellar rooms and the attic were used as storage. Use of the building ended in the 1980s. It was later moved to Wolfegg, where the house was reopened in 2004. |
| 8th | Remise | around 1920 | Häusing near Amtzell | Next to the main building is a coach house , which was built around 1920 as an auxiliary building of the Häusing farm complex. It was used to store agricultural equipment and vehicles. | |
| 15th |

|
chicken coop | 1981 | The chicken coop was built based on the typical style of similar poultry stands in the Württemberg Allgäu. | |
| 16 |

|
Residential storage | around 1690 | Arbors near Leutkirch | The outbuilding of a farm was used as a residential and storage building. In the course of history, it served the old farmer and the siblings of the farm owner as a residence. Agricultural implements were stored in the remise. further adjoining rooms were used for grain storage. Together with the fisherman's house, the living storage facility was one of the first buildings in Wolfegg to be made accessible in 1978. |
| 17th |

|
Reisch farm | 1780 | Danketsweiler near Horgenzell | The stately farmhouse was once the main building of the most important estate in Danketsweiler. The large living and stable building was managed until 1979 and moved to Wolfegg from 1989 to 1995. |
| 18th |

|
Trafostation | around 1915 | Water | The Oberschwäbische Elektrizitätswerke erected the building in the Wolfegg district of water, thus supplying it with electricity for the first time. |
| 18th |

|
Emergency | around 1925 | Baindt | The state of emergency was established by a blacksmith; shoeing and hoof care for oxen and cows were easier to do here. |
| 20th |

|
Bakehouse | around 1730 | Bergatreute | The small bakery once stood on the Maierhof Bergatreute and was in operation until 1953. The baking room was on the ground floor and an apartment was set up above it. It was initially used as a home for old farmers, then servants, poor families, prisoners of war and evacuated families. In 1985 the building was moved to Wolfegg. It is set up around 1900, the servant's apartment according to a previous owner. |
| 21st |

|
Residential storage | around 1760 | Winnenden near Ebersbach-Musbach | The outbuilding of a farm in the hamlet of Winnenden fulfilled a variety of functions. It was used to store fruit and grain as well as to store agricultural implements. There was also a small apartment on the upper floor. The house has been part of the Wolfegg Museum since 1980. |
| 22nd |
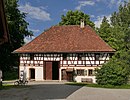
|
Fisherman's house | 1788 | Wolfegg | The fisherman's house was built in 1788 at its current location as a residential and farm building for the Hoffischer of the Waldburg-Wolfegg estate. The building formed the basis of the museum in 1978. |
| 23 |
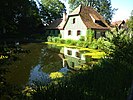
|
Fish keeping | 1902 | Wolfegg | The fish holding was at its current location as an outbuilding of the fisherman's house. The fish breeding tanks were housed here. The small pond next to the building was also used to raise fish. Today the house houses the museum shop. |
| 24 |

|
Cattle scale | around 1900 | Eggmannsried | The landlord of the Eggmannsrieder Gasthaus Lamm was also the cradle master. The main cattle weighing days were Monday for cattle and Saturday for pigs. Before the First World War, the daily quota was around 100 animals, later it was up to 60 animals. Weighing operations were discontinued around 1965. |
| 25th |
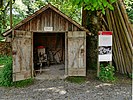
|
Syringe house | around 1900 | Illerbach | |
| 26/27 |
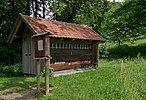
|
Angle apiary | around 1920 | Reute at Amtzell | |
| 28 |
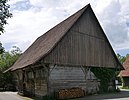
|
Barn barn | 1724 | Richlisreute at Schlier | The barn served as a grain and feed store as well as a cattle shed and coach house for a farm. The implementation according to Wolfegg took place in 1985. |
| 29 |

|
House Füssinger | 1705 | Siebratreute at Waldburg | The house was originally the residential building of a rural courtyard. It also housed a distillery, a cider factory, the pigsty and the old farmer's storage room. The Füssinger house was moved to Wolfegg in 1980. |
| 30th |

|
Forelock | around 1784 | Flunau near Neukirch | The storage building served as an annex to a farm and briefly also housed the village cheese dairy. The house has been in Wolfegg since 1984/85. |
Animals in the museum
The museum currently (2018) holds geese, ducks, goats and pigs of regional breeds. In addition, some Allgäu cows from a neighboring farmer graze on the museum meadows in summer.
- Animals in the farmhouse museum
See also
literature
- Funding Association Farmhouse Museum Wolfegg e. V. (Ed.): Wolfegger Blätter - 2015 edition . flyeralarm GmbH, Würzburg 2015 (13th year).



