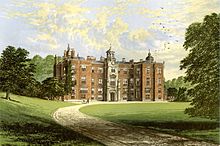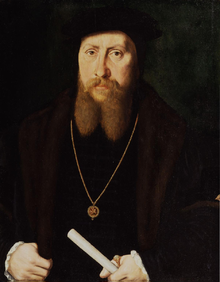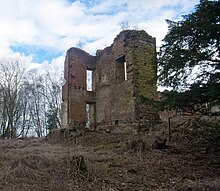Beaudesert Hall
Beaudesert Hall is a ruined country house in an estate at the south end of Cannock Chase in the English county of Staffordshire . Once it was the family seat of the Pagets , Marquesses of Anglesey . William Paget, 1st Baron Paget acquired the property in 1546. The other seat of the family was Plas Newydd .
Due to financial problems, the property was divided up by Charles Paget, 6th Marquess of Anglesey , so the furniture was sold and the building materials for the mansion and stables were auctioned. Some features of the house, such as B. the oak panels of the Waterloo Staircase , were moved to Carrick Hill in Adelaide , Australia. The demolition of the house began in 1935 but was never completed, so some ruins remain today.
Today part of the former property serves as a scout camp and the local nature conservation association. New buildings were also built for multi-day courses. The Grand Lodge , which was built in 1814, still stands on Horsey Lane east of the ruins.
history
The Beaudesert or Beaudesert Park estate covered much of the southern area of Cannock Chase . It was divided into three separate areas: Beaudesert Old Park north of the country house, the wooded central section with the country house, gardens and stables, and Beaudesert New Park east and southeast of the country house. Beaudesert Old Park made up most of the property north of the mansion. There was the deer park and the landscape is wild and dominated by dense forest. It is believed that the name Beaudesert is derived from this landscape. It is a French name and in German means something like "beautiful wilderness".
The first Beaudesert Hall was inhabited as early as 1292 by the Trumwyns from Cannock . In the early 14th century this was the palace of the Bishop of Lichfield and Coventry . After the Reformation by King Henry VIII , Beaudesert was taken from the bishops in 1546. Much of the Cannock Chase, including Beaudesert, was given to one of the king's closest advisers, Sir William Paget.
Thomas Paget, 3rd Baron Paget , had Beaudesert Hall rebuilt extensively in 1573–1583. The typical east facade in Elizabethan style dates from this period. Most of this east facade was built in brick with some stones from quarries in Cannock Chase . The bishops used to have a house of some importance in Beaudesert and large parts of the masonry of the 14th century country house were preserved during the new construction. In 1629 the Paget family sold the entire property to James Fitzhugh . The Fitzhugh family administered their estates in Staffordshire, Shropshire and central Wales from Beaudesert Hall until 1732. Then the Paget family bought back most of the property. The west facade, however, remained the property of the Fitzhughs and the Pagets leased it from the Fitzhughs.
The next major work on the country house was carried out in the 18th century when it was owned by Henry Paget, 9th Baon Paget . James Wyatt rebuilt the interior of the country house from 1771–1772. At that time the inner courtyard was removed and the carriage house and the stables made of white stone in the shape of a sickle 100–150 meters north of the house were built. At that time the country house could be reached from nine different lodges on the edge of the property. Eight of these lodges are still preserved today as residential buildings. Grand Lodge east of the country house was the main entrance. The building, constructed by John Shaw in 1814 , shows many architectural details that the country house also had. In the 1820s, the architect Joseph Potter made some minor changes to the exterior of the country house, replacing much of the original stucco and wood inside; Potter also built in a billiards room.

On November 5, 1909, a fire damaged Beaudesert Hall and Charles Paget, 6th Marquess of Anglesey, spent a large sum of money to secure the west facade, which still belonged to the Fitzhugh family, to renovate and to renovate the house replace what its predecessors had built in, so that the condition of the house from the time of the 3rd Baron was restored. Not much has been changed on the outside with the exception of the west facade and the vestibule on the east facade, which has been restored to its state as it was in the 16th century.
In 1920 the 6th Marquess left the country house and lived in Plas Newydd. He didn't take the furniture with him and so it was sold during the summer of 1921. The high tax burden after World War I meant that the Marquess could no longer maintain the property in Beaudesert, and so it was put up for sale. The country house was offered to many public bodies, such as B. Colleges and schools, but it has always been deemed unsuitable for its purpose.
In 1932, Beaudesert Hall and approximately 800 acres of land in Lichfield were put up for auction. Unfortunately no buyer was found for the property, but the nine lodges were all sold. In 1935 the masonry of the country house and the stables with all fixtures were offered for sale. All of the masonry was sold for £ 8,000 and about 1,850 square meters of wood paneling was removed for installation in other buildings. Demolition of the country house began in 1935 but was never completed as the demolition company went bankrupt while the work was still going on.
Country house
The Great Hall was a fairly large room, 25 meters long and 6.7 meters wide. The floor of the room was covered with '' Hopton-Wood '' limestone and the barrel ceiling was paneled with wood. The walls were paneled up to 3 meters high with old oak and above the back picture work from the 17th century. On the south wall there were several tracery windows , consisting of two groups of four very narrow panes. The upper panes were designed as a three-pass at the top and had frames so wide that the middle post was just as wide as the panes. On the west wall there was a window with coupled panes of lead glass, about three meters high.
One of the most notable details of the country house was the Waterloo Staircase . The 1st Marquess had it put on in 1815 after the Battle of Waterloo . This stairwell was to the right of the upper part of the entrance hall. It had 15 stair posts on which sat openly carved oak lanterns and balustrades. Edward and Ursula Hayward bought the stairwell in 1935 and had it taken to Carrick Hill in Australia, where it was rebuilt and is now open to the public. Certain open fireplaces and wood paneling from Beaudesert Hall can also be seen in the Carrick Hill house.
An oak and linen folding screen that once stood between the entrance hall and the great hall is now in the museum in Glasgow , which also houses the Burrell Collection . Much of the building blocks from the Beaudesert Hall demolition were used to clad St James's Palace , which had suffered from air pollution from coal fires.
The gardens
The gardens at Beaudesert Hall (designed by landscaper Humphry Repton ) were quite large, stretching from the country house to Castle Ring . A wide footpath called the Broad Walk ran along the gardens. At the bottom of Broad Walk there were yew hedges on either side, cut in the shape of 24 peacocks . The terrace living room on the upper floor of the country house could be reached from Broad Walk. Access was provided by a stone terrace supported by several stone arches. The most outstanding detail of the gardens was a chain of about seven lily ponds. The water fell from the first pond high up in the garden over a cascade of waterfalls through the various ponds to the last one near the country house. Between the penultimate and the last part was a 4.25 meter high waterfall under a stone bridge. The gardens were designed with ornamental bushes such as azaleas , rhododendrons and mahonia . They have been preserved to this day and contrast with the surrounding pine forest landscape. In 1927 Lord Anglesey donated 49 acres of garden land to the Boy Scouts and similar organizations. The Beaudesert Trust to manage the lands was established. On July 2, 1938, a campsite was opened by Her Majesty the Princess Royal . Since then, the campground has been used by the scouts.
restoration
In 1953 the ruins were given protection through recognition as a historical building of the second degree. The Beaudesert Trust, which owns the remains and gardens, is currently stabilizing the ruins and restoring the gardens to their original state. The remaining ruins consist of three main components: the south wall of the Great Hall, a parallel wall that once formed the north wall of the Great Hall, with a fragment of the west wing and the north-west corner of the house. The south wall still shows its character from the 15th century, e.g. B. high-quality stone masonry , the most important windows, a window that illuminates the dais , and a possible open fireplace, which also belongs to the dais.
Individual evidence
- ↑ a b c d e f g h i j k l Bernard Richards: Beaudesert: The Staffordshire Seat of the Marquess of Anglesey . 1996.
- ↑ a b c d e f g h i j k John Godwin: Beaudesert and the Pagets . Staffordshire County Library, Stafford 1982. ISBN 0-903363-12-7 .
- ↑ a b Lost Heritage: Beaudesert . Archived from the original on July 22, 2011. Retrieved January 14, 2011.
- ^ Images of England: Grand Lodge . Archived from the original on November 9, 2016. Info: The archive link was automatically inserted and has not yet been checked. Please check the original and archive link according to the instructions and then remove this notice. Retrieved November 9, 2016.
- ^ Birmingham Archeology - Beaudesert Hall . Archived from the original on June 1, 2009. Retrieved November 9, 2016.
Web links
- Staffordshire Wildlife Trust website
- Beaudesert Camp Site website
- Carrick Hill (South Australia) website
Coordinates: 52 ° 43 ′ 3 " N , 1 ° 55 ′ 12" W.






