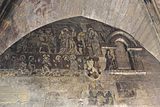Castillo de Alcañiz
The Castillo de Alcañiz is a former castle of the Order of Calatrava . The castle from the 12th / 13th centuries Century lies on a hill above the city of Alcañiz in the province of Teruel of the Spanish autonomous region of Aragon . Its oldest parts are the Romanesque church and the Gothic cloister . The wall and ceiling paintings in the castle date back to the 13th and 14th centuries. In 1925 the complex was declared a monument ( Bien de Interés Cultural ). The Parador Nacional de la Concordia , a three-star hotel and restaurant, has been housed in the castle since the 1970s .
history
In 1157 the castle was first mentioned in a Carta Puebla , a document in which Count Raimund Berengar IV of Barcelona granted special rights to the settlers who had settled in the areas recaptured from the Moorish occupation. In 1179 Alfonso II , King of Aragón , gave the town and castle to the Calatrava Order. Around 1200 the knights of the order undertook to rebuild the castle. Since they were not only knights but also monks, the castle was equipped with a church and a cloister . The church, consecrated to Mary Magdalene , also served as the first parish church of Alcañiz.
In the 13th century, the Order of Calatrava exercised control over the Taifa - Kingdom of Valencia ( Taifa de Valencia from) and participated in the conquest of James I in part of Aragon. Alcañiz became the seat of the Grand Master ( comendador mayor ) of Aragón. In the 14th century, the knights of the order built the large residential tower ( torre del homenaje ) above the porch of the church . In the 18th century, the baroque Palacio de los Comendadores (Palace of the Masters of the Order) with its facade flanked by two square corner towers was added. Extensive restoration work took place in the 1990s.
church
A vestibule, the substructure of the torre del homenaje , leads to the church and the cloister. Romanesque arched portals open to both. The church was built between 1179 and 1200. It has a single nave and is covered by a pointed barrel. The girders rest on the left on corbels , which are decorated with the coat of arms of the Calatrava order. On the right-hand side, they are caught by set columns, the capitals of which are carved with the heads of people and animals.
Torre de Lanuza
The Lanuza Tower is one of the oldest parts of the castle. It is located in the northeast of the complex and was changed in the 16th century under Juan de Lanuza.
Torre del Homenaje
The two lower floors of the torre del homenaje were built in the 14th century in the Gothic style, the third floor was added later. The rooms have wooden beam ceilings that rest on candle arches .
Wall and ceiling painting
The wall and ceiling paintings of the torre del homenaje were executed between 1290 and 1375 using the al secco technique.
On the west wall on the lower floor, the knights fighting against the Moors are depicted. Among them were originally scenes from the childhood of Jesus , of which only the visitation has survived. The Last Supper and the crucifixion of Christ can be seen on the north wall, and the Last Judgment on the east wall . A moor sticking out its tongue is depicted on an arched gusset.
On the first floor, the Grand Master's private apartments, knights and battle scenes can be seen on the arches. One representation is interpreted as the entry of King James I into Valencia .
On the west wall of the room you can see three grieving women sitting under the arcades of a castle. Fragments of painting on the south wall depicting the wheel of Fortuna and the so-called trobador are now kept in the town hall of Alcañiz.
The underside of one arch is decorated with geometric motifs, the other arch shows the work of the months .
Tomb of Juan de Lanuza
The church houses the remains of the alabaster tomb of Juan de Lanuza, Viceroy of Aragón and Grand Master of the Calatrava Order. The Renaissance tomb was created in 1537/38 by the sculptor Damián Forment. The two female sculptures represent bravery (left) and cleverness (right).
Cloister
On the south side of the church is the cloister , which was probably built at the same time as the church and was renovated around 1300 in the Gothic style. In the east gallery of the cloister there is a wall painting with the representation of the Archangel Michael, which is supposed to remind of his appearance on Monte Sant'Angelo des Gargano and the miracle of the bull . The tomb of Grand Master García López is also located in this wing of the cloister. The cloister was redesigned in the 20th century.
literature
- Juan Elava Galán: Historical Paradores. Spanish hotels in monasteries, palaces and castles. Könemann Verlag, Cologne 1999, ISBN 3-8290-2232-8 , pp. 220-225.
- T. Thomson, JA Benavente: Castillo de Alcañiz. Pinturas murales . Ayuntamiento de Alcañiz, Alcañiz 2011.
Web links
- Castillo de Los Calatravos www.patrimonioculturaldearagon.es (Spanish, accessed February 21, 2014)
- Castillo Calatravo www.arquivoltas.com (Spanish, accessed February 21, 2014)
Individual evidence
Coordinates: 41 ° 2 '54 " N , 0 ° 7' 57.5" W.

















