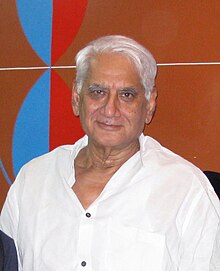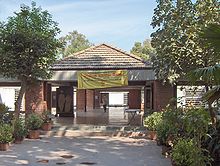Charles Correa
Charles Mark Correa (born September 1, 1930 in Sikandarabad , Andhra Pradesh , † June 16, 2015 in Mumbai ) was an Indian architect and urban planner.
life and work
Correa's work is considered to be a connecting element between traditional-spiritual architecture and Western cultural understanding. Widely acclaimed buildings are the buildings of the Permanent Mission of India to the United Nations in New York City and the Mahatma Gandhi been thought Gandhi Smarak Sangrahalaya in India Ahmedabad . Correa was married to the artist Monica Correa and taught at MIT and Harvard .
Correa initially enthusiastically embraced the formal language of international modernism. For the 28-story skyscraper of Kanchenjunga Apartments in Mumbai (1970-1983) with his takeover of western apartment floor plans , he received criticism, which he justified with the necessary relationship between construction and land costs in this city. This criticism was related to the expectations of what is probably the most influential proponent of traditional construction. His Gandhi Smarak Sangrahalaya on the grounds of the Sabarmati Ashram in Ahmedabad from 1958 to 1963 is a clear and humble design for a museum commemorating Mahatma Gandhi , who lived here between 1917 and 1930. Square modules around a central courtyard respect the guidelines of the Vaastu . The strict simplicity of the components covered with hipped roofs is relaxed by the irregular distribution corresponding to an Indian village.
The 160 residential units of Tara Group Housing in New Delhi , completed in 1978, are diagonally stepped and nested terraced houses on 0.8 hectares. Projecting storey-like, they are climate-friendly according to the alleys in the desert city of Jaisalmer . The Kanchenjunga Apartments are a tall equivalent: corner balconies broken into the facade extend over two floors and create the necessary perforation in the block shape.
The circular shape of the parliament building of the state of Madhya Pradesh in Bhopal would stand out from the plethora of different designs, all of which deal very consistently with Indian tradition, even without any mythological reference. On a flat hill with a view over part of the city, all functional rooms are located within a circular outer wall with a diameter of 140 meters, within which the large conference room is also circular and spanned by a circular dome. The dome is reminiscent of the most important stupa in the country in Sanchi, around 50 kilometers away . The fact that a square inner courtyard was kept free for Brahma in the center, according to tradition , is typical for Correa. The construction period lasted from 1980 to 1997.
Awards
- 1972: Padma Shri
- 1984: Royal Gold Medal
- 1990: UIA gold medal
- 1993: Elected member of the American Academy of Arts and Sciences
- 1994: Praemium Imperiale
- 1998: Honorary Member of the American Academy of Arts and Letters
- 2005: Austrian Decoration of Honor for Science and Art
- 2006: Padma Vibhushan
Individual evidence
- ^ "Architect Charles Correa dies at 84" The Times of India , June 17, 2015
- ^ Hasan-Uddin Khan: Charles Correa: Architect in India. Butterworth Architecture, London 1987, pp. 20-25
- ^ Vidhan Bhavan, Bhopal, India. ( Memento of the original from January 5, 2009 in the Internet Archive ) Info: The archive link was inserted automatically and has not yet been checked. Please check the original and archive link according to the instructions and then remove this notice. Illustrations in prospectus. - Vidhan Bhavan. ArchNet ( Memento of the original from June 3, 2009 in the Internet Archive ) Info: The archive link was inserted automatically and has not yet been checked. Please check the original and archive link according to the instructions and then remove this notice. Numerous photos
- ^ Honorary Members: Charles Correa. American Academy of Arts and Letters, accessed March 8, 2019 .
Web links
- Charles Correa. In: arch INFORM .
- Charles Correa: Architect in India. ArchNet Link to: Hasan-Uddin Khan (Ed.): Charles Correa: Architect in India. Butterworth Architecture, London 1987. Full text as PDF, 58 MB
| personal data | |
|---|---|
| SURNAME | Correa, Charles |
| ALTERNATIVE NAMES | Correa, Charles Mark |
| BRIEF DESCRIPTION | Indian architect and urban planner |
| DATE OF BIRTH | September 1, 1930 |
| PLACE OF BIRTH | Sikandarabad , Andhra Pradesh |
| DATE OF DEATH | June 16, 2015 |
| Place of death | Mumbai |

