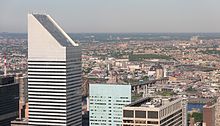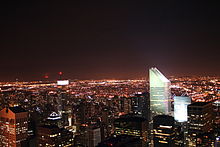Citigroup Center
| Citigroup Center | |
|---|---|

|
|
| View of the building from the street | |
| Basic data | |
| Place: |
New York City , United States |
| Construction time : | 1974-1977 |
| Status : | Built |
| Architectural style : | Modern |
| Architect : | Stubbins Associates, Emery Roth & Sons |
| Use / legal | |
| Usage : | office building |
| Owner : | Boston Properties |
| Client : | Citigroup |
| Technical specifications | |
| Height : | 279 m |
| Height to the roof: | 279 m |
| Rank (height) : | 20th place (New York) 36th place (USA) |
| Floors : | 59 |
| Building material : | Structure: steel , facade: glass , aluminum |
| Building-costs: | $ 195 million |
The Citigroup Center (formerly Citicorp Center ) is a prominent skyscrapers in the skyline of New York City . The 601 Lexington Avenue building , its official name since 2009, was completed in 1977 and is located on the eastern edge of Midtown Manhattan on Lexington Avenue and East 53rd Street. It was designed by the architect Hugh Stubbins . The height of the structure is 279 meters and as of May 2020 it is the 20th tallest building in New York City .
The building should not be confused with One Court Square, also known as the Citigroup Building, in the New York borough of Queens . There is also a building of the same name in London .
architecture

In terms of architectural history, the building stands at the interface between the fading international style and the beginning postmodernism . Although it is essentially a regular cube , it differs significantly from older high-rise buildings in some aspects. The exterior cladding of the 59-storey high-rise consists of alternating, horizontal, light and dark stripes that are intended to visually reduce the height of the house. The stripe effect is achieved through the contrast between natural-colored aluminum and the glass , which appears dark during the day . In addition, the building leaves the box scheme with its monopitch roof , which acts as an eye-catcher and a trademark of the Citigroup Center from a distance thanks to the mighty gable surfaces . Below this slope, on which solar panels - you can feel the beginning of the environmental protection movement of that time - were to be installed, luxurious terrace condominiums were planned. Neither one nor the other was realized.
Any vibrations in the building are reduced by an active vibration absorber . This is at the height of the 59th floor and consists of a 365-ton concrete block that is slid on a layer of oil by a computer, which counteracts the vibrations of the tower. This is the first such application in a US skyscraper.
Unusual supports
Under one corner of the Citigroup Center is a small church, St. Peter's Lutheran Church, which was built to replace a church that was previously on the building site. The congregation stipulated that no pillars of the high-rise building were allowed to run through the new church building. The Citigroup Center therefore rests on four 35-meter-high columns that are not arranged in the corners of the building, but in the middle of the four sides of the building. The skyscraper “floats” over the church.
Bad planning in the statics
In 1978, one year after the building was commissioned, structural engineer William LeMessurier was made aware of structural weaknesses. This may have happened through student Diane Hartley. The weaknesses lay partly in the conception, partly in the changes made by the executing company ( bolt connection instead of weld seam ). The stability in the event of storms hitting the building at an angle was not guaranteed. In addition, the new type of vibration absorber was susceptible to power failure due to its computer control, which further restricted the stability in extreme cases. In order not to have to evacuate the building itself and the neighboring structures and to avoid panic, it was decided to keep the matter largely secret and to reinforce the load-bearing steel skeleton over several weeks at night and almost unnoticed by the public. Behind the scenes, civil protection was preparing the evacuation of several blocks under the guise of a market research survey, as the hurricane season was approaching and a storm was already on its way towards New York.
Location
The pilot episode of the television series Suits was filmed at the Citigroup Center . The building served as the office building for the fictitious law firm.
See also
literature
- Yann Arthus-Bertrand : New York. a portrait in aerial photographs. RV-Verlag, Munich 1998, ISBN 3-575-22020-4 , pp. 93, 95 (original edition: New York from the Air. Photographs by Yann Arthus-Bertrand, text by John Tauranac. Harry N. Abrams, New York NY 1998, ISBN 0-8109-3692-5 ).
- Fulvio Irace: Emerging Skylines. The new American Skyscrapers. Whitney Library of Design, New York 1990, ISBN 0-8230-1313-8 , pp. 126-129.
- James Steele: Architecture Today. Lichtenberg, Munich 1998, ISBN 3-7852-8428-4 , p. 376.
- Dirk Stichweh: New York Skyscrapers. Prestel Verlag, Munich et al. 2009, ISBN 978-3-7913-4054-8 .
Web links
- Size comparison of tallest buildings in New York City on SkyscraperPage
- The mirror : giant on thin legs , by Danny Kringiel
Individual evidence
Coordinates: 40 ° 45 ′ 28.8 " N , 73 ° 58 ′ 14.2" W.


