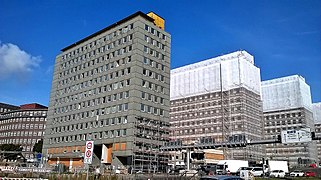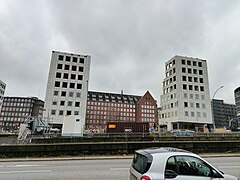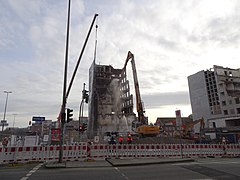City courtyard
The City-Hof was a high-rise complex by the architect Rudolf Klophaus on the Klosterwall street in Hamburg, completed in 1958 . The ensemble consisted of four thirteen-storey high-rise slabs positioned perpendicular to the street, which were connected to the shopping arcade by a shared one to two-storey base building. The facility was one of the first high-rise buildings to be built in Hamburg after the Second World War . The City-Hof was a typical building of international post-war modernism . Originally equipped with a light ceramic facade, the building was finished with gray fiber cement panels in the 1970sdisguised. The property has been owned by the Free and Hanseatic City of Hamburg since 2006. The main tenant of the City-Hof has been the district office of Hamburg-Mitte since its completion , but after its move in May 2017 the building was vacant in view of the redevelopment of the area, which was already planned at that time. In March 2018, the building code demolition permit for the building complex was granted, in March 2019 the demolition permit under monument protection law followed, and work on the demolition began shortly afterwards in April 2019.
Location and surroundings
The complex was located at Klosterwall 2-8 in the Hamburg-Altstadt district . The area lies on the Geest slope at the edge of the Elbe glacial valley and is therefore characterized by a relatively steep gradient. To the west, the area borders on the Kontorhausviertel , to the north on Mönckebergstrasse , to the east on the railway systems of the main station and to the south on Speicherstadt and HafenCity .
History of origin
The area of today's City-Hof originally formed the south-eastern section of the Hamburg ramparts . After the softening was in 1837 by the then director of building here Carl Ludwig Wimmel a new building for the above at today's Town Hall Square location monastery of St. John built. The street names Klosterwall and Johanniswall are reminiscent of the former monastery. After the construction of the main train station , the Free and Hanseatic City of Hamburg acquired the now centrally located area and planned the construction of a "trade fair center" from 1924 , in the immediate vicinity of the Kontorhausviertel , which was never realized due to the global economic crisis . The competition designs submitted - by Fritz Höger and Rudolf Klophaus , among others - already provided for high-rise buildings at this point. During the Nazi era, Klophaus began building a monumental administrative center for the Hamburger Hochbahn at the same location , but this was not completed because of the Second World War.
After the end of the war, the unfinished elevated railway construction was canceled and in 1952 - under the new senior construction director Werner Hebebrand - planning for the development of the area was resumed. Klophaus, who had already designed several buildings in the neighboring Kontorhaus district (Mohlenhof, Reichenhof, Altstädter Hof, Bartholomayhaus), received the order.
There are different details about the construction time of the building complex, ranging from the mid-1950s to the end of the 1950s. Rudolf Klophaus did not see the completion of the City-Hof high-rise buildings. He died unexpectedly on July 3, 1957.
architecture
Rudolf Klophaus' plans partly took up the designs of other participants in the exhibition hall competition. In contrast to the plans of the 1920s, which all provided for a massive building block with block perimeter development, Klophaus, in coordination with Hebebrand, now opted for four transverse high-rise slabs, which "(were) elevated on the narrow sides on columns that are characteristically tapered downwards where the entrances are. ”They were connected on the ground floor by a shopping arcade, which was originally also accessible from Steinstrasse, but which was closed as part of renovation work at the turn of the millennium. Inside the building there was also a bowling alley and an underground car park.
In the original state, the houses were clad with white ceramic panels, so-called Leca panels, and had pivoting windows made of reddish wood. The architect's intention was to tie in with "the progressive architecture of the Hamburg twenties" and to create a contrast to the Kontorhaus district.
In the 1970s, visual changes were made to the building complex: in 1972 the wooden pivot windows were replaced by white plastic windows, in 1977 Eternit panels were attached over the weather-damaged ceramic panels of the facade.
architectural art
There were murals on the walls in the foyers of Blocks A, B and C , which were applied there in 1956/1957. It is unclear whether the foyer of Block D, which formed the main entrance to the Hamburg-Mitte district office and was heavily rebuilt several times (most recently in 2000), was originally also a mural. The depictions of historical views of Hamburg (based on well-known motifs, e.g. by the Suhr brothers ) were each signed with “Fr [iedrich?]. Reimer ”and the corresponding year. In Block A there was a depiction of Steinstrasse around 1830 (1956), in Block B an undated depiction of the Winserbaum (1956), a historical barrier to the eastern port access at the height of today's Messberg . In block C there was a representation of the stone gate around 1600 (1957).
Discussion about the demolition
The City-Hof has been a listed building since May 2013, but its worthy of preservation was assessed differently by different parts of politics, administration and the public. Among other things, the then senior building director Jörn Walter was one of the decisive supporters of a redevelopment of the City-Hof area out of urban planning interests.
The discussion about how to deal with the existing substance gained acute relevance after the decision to relocate the Hamburg-Mitte district office to the former publishing house of the Axel-Springer-Verlag . The Free and Hanseatic City initially invited tenders for the City-Hof-Areal both for concepts that provided for a conversion of the existing structure as well as a redevelopment of the area, whereby the latter - especially in the feature pages , but also on Deutschlandfunk Kultur and regional television - led to numerous discussions as well as the establishment of an initiative to preserve the City-Hof .
As part of the invitation to tender, the Hamburg architects Gerkan, Marg and Partners (gmp) submitted a draft that provided for the preservation, renovation and extensive conversion into apartments and "clearly ranked first in the jury's decision". However, after a subsequent change to the tender conditions, the entry was disqualified by gmp and the contract was awarded to the Hamburg construction company August Prien, whose concept for the area calls for the demolition of the existing buildings. The Senate approved the sale on March 31, 2016. In January 2018, various changes to the construction plans were published. On May 30, 2018, the citizenship decided to inspect the proceedings extensively. Jörg Haspel, President of the German National Committee of ICOMOS , wrote in a letter of complaint in August 2018 that Hamburg was threatened with a "considerable loss of credibility" as a result of the demolition. Also in August 2018, two experts from the UNESCO expert committee visited ICOMOS International as part of an advisory mission in Hamburg and held talks with authorities and civil society opponents of demolition. In the course of the inspection of the files, it became known at the same time that in 2013 Senator for Finance Peter Tschentscher , Hamburg's First Mayor since 2018, had personally demolished the City-Hof despite the monument protection - although the Senate has committed itself to the exemplary handling of monuments in public ownership in the recently passed Monument Act would have. On November 27, 2018, the Senate stated in a press release that UNESCO did not see any impairment of the value of the World Heritage site as a result of the demolition. The World Heritage Council ICOMOS contradicted this representation of the Senate on the same day and stated that it had merely stated that there are currently no plans to present this project to the World Heritage Committee. "This agreement in itself does not mean the absence of negative effects, but rather that the problem should be resolved at national level."
Tender for new land development
August Prien, in coordination with the Free and Hanseatic City, announced an international, limited, two-phase, urban planning-architectural realization competition for the redevelopment. In the first phase of the competition, a total of 29 offices submitted urban planning designs. A complete list of the participating offices has not yet been published, but the international offices Studio Libeskind and Steven Holl Architects , both New York City , and Rafael Moneo from Madrid as well as the Hamburg offices Störmer Murphy and Partners , Blauraum Architects and MRLV Architects are known.
Seven offices were selected for the second phase of the competition in order to develop a structural deepening by the end of March 2017; the final meeting of the jury was scheduled for April 27, 2017. The drafts of the second competition phase should be presented to the public on June 1, 2017. The judges in the project data are: Bodo Hafke, Prof. Marcel Meili, Prof. Manfred Ortner, Fritz Schumacher, Prof. Jörn Walter, Prof. Gesine Weinmiller. The project manager is D&K drost consult GmbH, Hamburg.
On June 2, 2017, the jury, chaired by Fritz Schumacher, announced the decision. The winner is the submission by the Hamburg architects KPW Papay Warncke und Partner. This draft plans the demolition of the city skyscrapers and the erection of a three-part building block in which, in addition to a hotel with 200 rooms, offices and apartments are also planned. Shops, galleries, restaurants and a daycare center are to be located on the ground floor. The construction is planned over 8 floors on the property boundary of Klosterwall, and on 5 floors on the property boundary of Johanniswall. Part of the Heinrich Bauer Verlag office building is also included in the redesign of the area . The August Prien company still has to apply for a demolition permit for the city skyscrapers at the monument protection office. The demolition was approved on March 20, 2019.
literature
- Heidi Kirk, Nicole Keller u. a. (Ed.): The City-Hof. Insights and insights . Junius Verlag Hamburg 2018, ISBN 978-3-96060-506-5 .
- Sylvia Necker: Cityhof . Hamburg construction booklet No. 9, Schaff-Verlag Hamburg 2015, ISBN 978-3-944405-12-4 .
- Ralf Lange : From office to open-plan office - office buildings and business districts in Hamburg 1945-1970. Königstein im Taunus, Langewiesche, 1999, ISBN 3-7845-4611-0 .
- Ulrike Wendland [arr.]: Altstadt - City - Memorial site. Annual meeting of the Association of State Monument Preservers in the Federal Republic of Germany 1995. Hamburg, Christians, 1996, ISBN 3-7672-1269-2 .
- Cornelius de Boer: The exhibition house competition in Hamburg. Bauwelt-Verlag, Berlin 1925.
Web links
- City-Hof initiative
- Right in the middle: City-Hof: "A monument is being saved here"
- Statement of March 19, 2019 on the Advisory Mission Report from ICOMOS International "Speicherstadt and Kontorhausviertel with Chilehaus" from March 2019 - Authority for Culture and Media
Individual evidence
- ↑ District office in the middle moves into the Springer building , NDR, July 29, 2014.
- ↑ Demolition permit for City-Hof houses granted , Die Welt , March 10, 2018
- ↑ On the failed exhibition house competition of 1924/25 see Ulrich Höhns (Hrsg.): Das ungebauten Hamburg . Junius Verlag , Hamburg 1991, ISBN 3-88506-191-0 , p. 58-77 .
- ↑ Rüttgerodt-Riechman, 1996, p. 53, in: Wendland, Ulrike [edit]: Altstadt - City - Denkmalort, 1996.
- ↑ Rüttgerodt-Riechman, 1996, p. 54, in: Wendland, Ulrike [edit]: Altstadt - City - Denkmalort, 1996.
- ↑ Christoph Twickel: City-Höfe: Die Klotzbrocken . In: The time . ISSN 0044-2070 ( zeit.de [accessed April 12, 2016]).
- ↑ Axel Schröder: Deutschlandfunk Kultur, country report 03/15/2018: Building scandal around Hamburg's City-Hof. Was the demolition decided in advance? Retrieved June 9, 2018 .
- ↑ Hamburg 1, Schalthoff Live, May 22, 2018: City-Hof: Preservation or demolition? = Hamburg1.de. Retrieved June 9, 2018 .
- ↑ Hamburg 1, Inquired, May 22, 2018: Initiative City Hof remains! = Hamburg1.de. Retrieved June 9, 2018 .
- ^ City-Hof eV = city-hof.org. Retrieved June 9, 2018 .
- ^ Till Briegleb: Architecture: Another office building . In: sueddeutsche.de . ISSN 0174-4917 ( sueddeutsche.de [accessed on April 12, 2016]).
- ↑ Decided: Sale of Cityhofs. In: ModerneREGIONAL. Retrieved April 12, 2016 .
- ↑ City-Hof: This is how the client responds to criticism , NDR , January 21, 2018
- ↑ Debate about the planned demolition of the Cityhof on May 30, 2018 in the Hamburg Citizenship = youtube.com. Retrieved June 9, 2018 .
- ↑ Britta Nagel: The Unesco seal becomes a curse for Hamburg. In: www.welt.de. August 31, 2018, accessed September 1, 2018 .
- ^ Daniel Herder: City Hof demolition: Why monument preservationists rely on Unesco. In: www.abendblatt.de. August 30, 2018, accessed September 10, 2018 .
- ^ Marc Widmann: City-Hof Hamburg: Back to the brick age. In: www.zeit.de. August 29, 2018. Retrieved September 10, 2018 .
- ↑ https://www.mopo.de/hamburg/ Judgment-der-unesco-city-hof-darf-abgerissen-haben- 31658190
- ↑ Jörn Lauterbach: Demolition of the City-Höfe? Icomos experts disagree with senators . In: THE WORLD . November 27, 2018 ( welt.de [accessed November 28, 2018]).
- ↑ Libeskind designs Hamburg's new "City-Hof". In: Hamburger Abendblatt. November 17, 2016, accessed January 27, 2017 .
- ^ Communication from the Senate to the citizenship, bidding procedure "Quartier am Klosterwall". In: Drucksache 21/2904 (pdf, 23 pages). January 19, 2016, accessed June 3, 2017 .
- ^ Quarter on the Klosterwall in Hamburg. In: competitions current. Retrieved January 27, 2017 .
- ↑ City skyscrapers: out for star architect Libeskind. In: Hamburger Abendblatt. January 26, 2017. Retrieved January 27, 2017 .
- ^ Announcements: Quarter on the Klosterwall in Hamburg's old town. In: competition online. September 22, 2016. Retrieved June 3, 2017 .
- ↑ City-Hof-Areal: This brick colossus will in future be on the monastery wall. In: WELT Online. June 2, 2017. Retrieved June 3, 2017 .
- ↑ Brick construction is supposed to replace city skyscrapers. In: NDR. June 2, 2017. Retrieved June 3, 2017 .
- ↑ City high-rise buildings: City grants approval for demolition
Coordinates: 53 ° 32 ′ 57.4 " N , 10 ° 0 ′ 19.8" E














