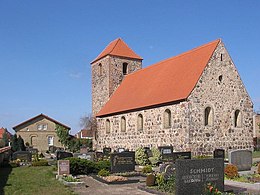Village church Ahrensdorf (Ludwigsfelde)
The Protestant village church of Ahrensdorf is a stone church from around 1400 in Ahrensdorf , a district of Ludwigsfelde in the Teltow-Fläming district in the state of Brandenburg . The church belongs to the parish of Zossen Fläming the Evangelical Church Berlin-Brandenburg-Silesian Oberlausitz .
location
The main road leads from the north-west in a south-easterly direction through the village. The church stands on the historic village green on a plot of land in the middle of a church cemetery , which is enclosed with a wall made of unhewn and not layered field stones .
history
In the land book of Charles IV in 1375 there are still no parish hooves . It is therefore conceivable that the building was not yet erected at that time. Only in 1450 are three hooves known. The Brandenburg State Office for the Preservation of Monuments and the State Archaeological Museum (BLDAM) as well as the Dehio Handbook assume that the structure was built around 1400. Nothing is known about the original position and shape of the windows. There were probably three, but possibly four much narrower windows. The manual also assumes that the traditional construction date of 1575 relates to the west tower . The parish states in a church guide that the structure was "probably built in the 14th century" and the tower around 100 years later. 1588 donated the reigning patron saint of the parish a baptismal font made of brass . In 1597, craftsmen built a flat wooden beam ceiling into the building. In 1689 the church was renovated and a large part of the church furnishings such as the altarpiece by Valentin Neukrantz from Hamburg were installed. In 1723 a horseshoe gallery was added. In 1861 craftsmen enlarged the windows “ baroque ” and framed them with yellow brick . They also built a northern porch. In 1959, 1997 and 2011 a renovation took place.
Building description
The structure was essentially built from field stones, which were uncut in the lower area, but were layered in layers. In addition, the stonemasons only worked on individual corner stones. These are comparatively large and moderately well carved. The choir is straight and has not moved in. On its east side, the remains of a group of three windows can be seen. After the renovation in the 19th century there are two arched windows. In the center of the gable is an ox-eye , above it a small, high-angle opening.
The nave has a rectangular floor plan. It is around 17.80 m long and around 9.40 m wide. On the north side there are three arched windows, including a walled gate. There are four arched windows on the south side. The ship carries a simple gable roof , which with beaver tail is covered.
This is followed by the church tower to the west. It has a square floor plan with a side length of 5.40 m and is drawn in opposite the ship. In the lower area, the craftsmen used large, unhewn field stones. It can be entered from the west via an ogival portal. Its reveal is made of reddish brick, the crown of yellowish brick. To the north is a small annex above the north door, which was probably the priest's gate at an earlier time . The material of the corner stones changes about halfway up the eaves. If there are also field stones in the lower area, bricks were used above. On each of the four accessible sides of the bell storey there is a pressed-segment arch -shaped sound arcade . The west wall of a no longer existing gable tower can be seen on the east side below. The tower ends with a simple, transverse hipped roof .
Furnishing
The wooden altarpiece has two floors and dates from around 1600. The predella shows Jesus' Lord's Supper ; the crucifixion of Christ in the altar panel . According to an inscription, the depictions by Valentin Neukrantz from Hamburg date from the year 1689. The altar sheet is attached between two column-framed niches in which the figures of Moses and John the Baptist were placed. The figures of Simon Peter and Paul of Tarsus are placed in the gable above . In the altar extract the resurrection of Jesus is depicted, above it a cloud glory. To the north is a sacrament niche ; another niche is between this depression and the north wall. The wooden pulpit probably also dates from around 1600. The polygonal pulpit is decorated with large and lively depictions of the evangelists and banners. A special feature above is a pulpit clock that has since been restored and is functional again .
The stalls from the 16th and 17th centuries belong to the other church furnishings. Century and a former three-sided gallery from 1723, from which the southern structure was demolished. The inside of the structure is flat covered. The beamed ceiling is dated to 1597.
Two bells from the 15th century hang in the tower.
literature
- Georg Dehio (arr. Gerhard Vinken et al.): Handbook of German Art Monuments - Brandenburg. Deutscher Kunstverlag, Munich / Berlin 2012, ISBN 978-3-422-03123-4 .
Web links
- Entry in the monument database of the State of Brandenburg
- Ahrensdorf village church , website of Theo Engeser and Konstanze Stehr, accessed on February 1, 2019.
- Evangelical Church District Zossen-Fläming Synodal Committee for Public Relations (Ed.): Between Heaven and Earth - God's Houses in the Church District Zossen-Fläming , Laserline GmbH, Berlin, p. 180, 2019
Coordinates: 52 ° 18 ′ 52.4 " N , 13 ° 11 ′ 58.6" E

