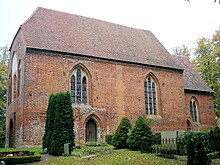Passee village church
The Passee village church is a brick Gothic, listed church building in Passee in the north-west Mecklenburg district . The church, in acute danger of collapse, belongs to the Evangelical Lutheran parish Neukloster in the Wismar provost in the Mecklenburg parish of the Evangelical Lutheran Church in Northern Germany .
history
The church in Passee was first put on record around 1317, when two pastors of Passee were named in a document. Passee seems to have had its own pastorate until 1640. In 1579, Duke Ulrich tried to accommodate a pastor who had been expelled from Livonia . But the holders of the church patronage , the von Bibow family on Behrenshagen and Passee, appointed someone else as pastor. In the first half of the 17th century, traceable from 1640, Pasee became a branch church of Kirch Mulsow . From 1884 Passee had its own pastor again until it was united with Neukloster and Groß Tessin (with Bäbelin ) in the late 20th century .
The church has been in danger of collapsing for years due to damage to the ribbed vault. On November 16, 2008, the last service was celebrated in the church, which has been closed since then. An engineering office in Wismar is developing a concept for emergency security and renovation of the vaults.
Building description
The single-nave brick building of two bays from the first half of the 14th century is built with a granite foundation on the basic shape of an elongated quadrangle and has been given simple buttresses in modern times . The east gable and the west facade are provided with ogival panels. The somewhat narrower choir has the box shape typical for this area.
The entire interior is vaulted, the square choir with one, the nave with two ribbed vaults. The pear ribs are placed on early Gothic half and quarter pillars, the basic shape of which is formed by an isosceles cross with three-quarter columns set in the angles. The pillars were subsequently reinforced. The three-part pointed arch windows are designed in two parts on the south side of the choir. On the south side there are two low Gothic return portals; a similar one is walled up in the west. A small was on the north side of the choir truss - sacristy grown.
There is no tower. There is a wooden belfry about two meters from the west wall , which dates from the middle of the 18th century and which had to be largely dismantled due to its disrepair.
Furnishing
The furnishings of the church come almost entirely from the 19th century in the neo-Gothic style ; she was so Friedrich Schliemann , except for a small crucifix irrelevant . Theodor Krüger from Schwerin is said to have contributed to the design of the altar around 1864 .
Bells
In 1896 the church still had two bells. The larger one was cast by JV Schultz in Rostock in 1795 and is apparently not preserved; the smaller one, which now hangs in a temporary steel bell cage next to the church, was cast by Otto Gebhardt Meyer in Rostock in 1749, according to its inscription.
literature
- Friedrich Schlie : Art and history monuments of the Grand Duchy of Mecklenburg-Schwerin. Volume 3: The district court districts of Hagenow, Wittenburg, Boizenburg, Lübenheen, Dömitz, Grabow, Ludwigslust, Neustadt, Crivitz, Brüel, Warin, Neubukow, Kröpelin and Doberan. Schwerin 1896 ( digitized in the Internet Archive , p. 498f.)
Web links
- Literature about the village church Passee in the state bibliography MV
- Church Passee , website of the parish
- The church in Passee near Dorfkirchen in Not
Individual evidence
- ↑ Membership of the community
- ↑ Project sketch (PDF; 224 kB) with damage images
- ↑ Schlie (Lit.), p. 499
Coordinates: 53 ° 57 '22.8 " N , 11 ° 46" 10.3 " E

