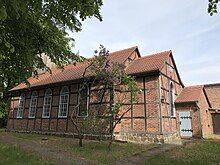Zellendorf village church
The Protestant village church in Zellendorf in the Niedergörsdorf community in the Zellendorf district in the Teltow-Fläming district in Brandenburg is located west of the Angers and is a listed building. From 1528 the church was a subsidiary of the church of Oehna . The right of patronage was probably held by the Jüterbog Cistercian monastery until 1528 , after which the sovereign may be. In the 21st century the church belongs to the parish of Borgisdorf-Oehna in the parish of Zossen-Fläming of the Evangelical Church of Berlin-Brandenburg-Silesian Upper Lusatia .
location
Landstrasse 715 runs through the town as a cell village in a north-south direction. It spans a village green there . From this a side road leads in a westerly direction out of the village. The church stands northwest of this intersection on a piece of land that is fenced in with a brick wall .
history
A chapel was mentioned in Zellendorf as early as 1528 . Evidence for this chapel is a bell dated 1496 with the inscription "Maria Hilf". Until 1528, Zellendorf was a branch church of Körbitz and Lubstorff. At that time, the pastor was withdrawn from his jurisdiction because he did not practice Lutheran doctrine. Then Zellendorf came to Oehna as Filia.
The chapel had become dilapidated in 1677 and a new church was built. In 1839 this church was in danger of collapsing. In 1840, the building inspector Gause submitted plans for an unspecified project, which apparently addressed the question of whether the existing church should be renovated or a new building should be built. It was not until 1849 that the master carpenter Jurisch from Jüterbog undertook a thorough expansion of the old church. The construction files stated that numerous pieces of wood were damaged and had to be replaced. Since the church was also enlarged during the work, it ultimately came down to a new building.
In 1901, the building officer Bluhm from Wittenberg drafted the plans for a choir , which was added in 1902 by master carpenter Bamm. In 1970 the church was renovated.
Building description
The church was built entirely from triple-locked half-timbering on a circumferential narrow base made of uncut field stones . The framework is filled with bricks . The choir is almost square and slightly drawn in. On its east side is a large, pressed, ogival window that extends to the gable . His stained glass shows the blessing Christ under a rich canopy in Gothic shapes. There are two small, rectangular windows in the gable. To the north-east of the choir is a small modern extension that can be entered from the north. In the east is a modern window; from the south a wooden gate.
The nave has a rectangular floor plan. On the south side there are four large and also pressed ogive arch-shaped windows; the extension already described on the north side. Two of the ship windows still have ornamental colored glazing. The west wall has no windows. However, there is also a small annex there with a wooden gate on the south side and a small, tall rectangular window on the west side. It should also have been created in the course of the renovation work in 1902.
There is a timber-framed roof tower on the western gable; it is boarded up and has a pyramid roof . It is said to have come from the predecessor, but at an earlier time he wore an octagonal top. On the north and south sides of the bell floor there are two small and tall rectangular sound arcades .
Furnishing
The altar and the pulpit were made of masonry in 1970 and are comparatively simple. There are pointed arch windows on each side of the church, two of which still have colored glazing. In the east window of the choir a blessing Christ is depicted, the window was created around 1900. Inside there is a gallery of unknown age and a parish seat from the 19th century. The baptismal font of sandstone was donated in 1694 by Judge Jacob Francke. The baptismal font is in the form of a trophy, at the cuppa is leaf ornaments. The 17th century baptismal font is made of pewter . In addition to the inscription, a rider is shown on the bell. The rest of the church furnishings come from the construction time. The building has a flat roof inside.
Appreciation
The Brandenburg State Office for the Preservation of Monuments and the State Archaeological Museum (BLDAM) points out that the church in Zellendorf is the only one in the Teltow-Fläming district to be fully half-timbered. It particularly highlights the choir window, which is “elaborately” designed and a “rare example of figural glass painting from around 1900 in the village churches of Fläming”.
See also
literature
- Marie-Luise Buchinger, Marcus Cante: Monuments in Brandenburg, Teltow-Fläming district, part 1: City of Jüterbog with Zinna monastery and Niedergörsdorf community. Wernersche Verlagsgesellschaft, Worms am Rhein 2000, ISBN 3-88462-154-8 , pages 392-393
- Georg Dehio : Handbook of the German art monuments . Founded by the Day for Monument Preservation 1900, continued by Ernst Gall , revised by the Dehio Association and the Association of State Monument Preservationists in the Federal Republic of Germany, represented by: Brandenburg State Office for Monument Preservation and State Archaeological Museum. Brandenburg: edited by Gerhard Vinken and others, reviewed by Barbara Rimpel. Deutscher Kunstverlag, Munich / Berlin 2012, ISBN 978-3-422-03123-4 , pages 1213-1214
- Evangelical Church District Zossen-Fläming Synodal Committee for Public Relations (Ed.): Between Heaven and Earth - God's Houses in the Church District Zossen-Fläming. Laserline GmbH, Berlin, p. 180, 2019
Web links
Individual evidence
- ↑ Entry in the monument database of the State of Brandenburg
- ↑ Evangelical Church District Zossen-Fläming
Coordinates: 51 ° 53 '36.3 " N , 13 ° 4' 7.6" E


